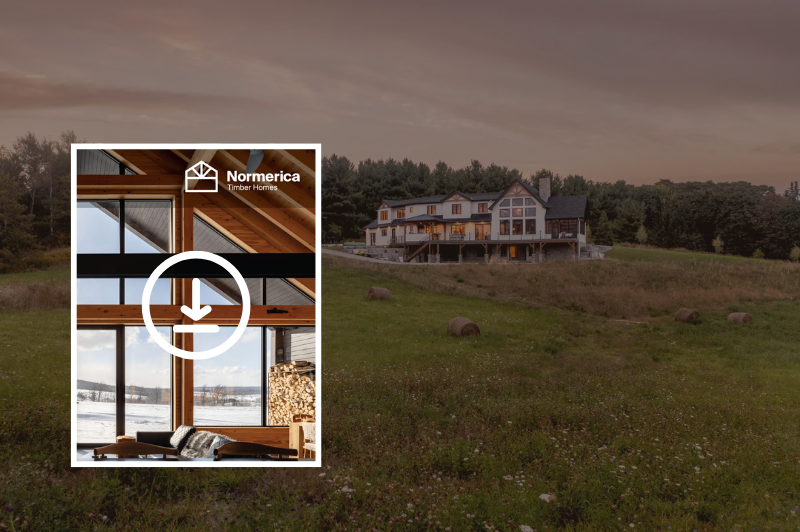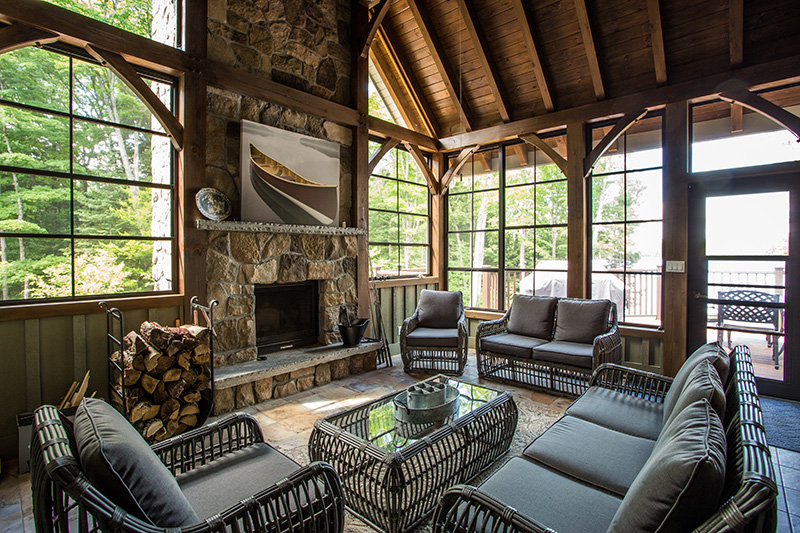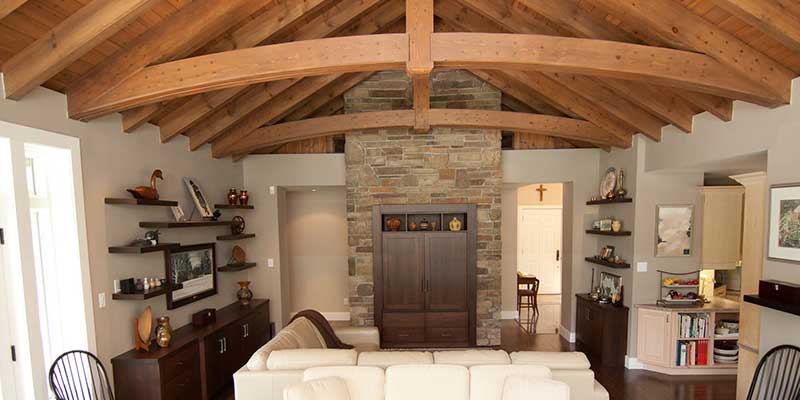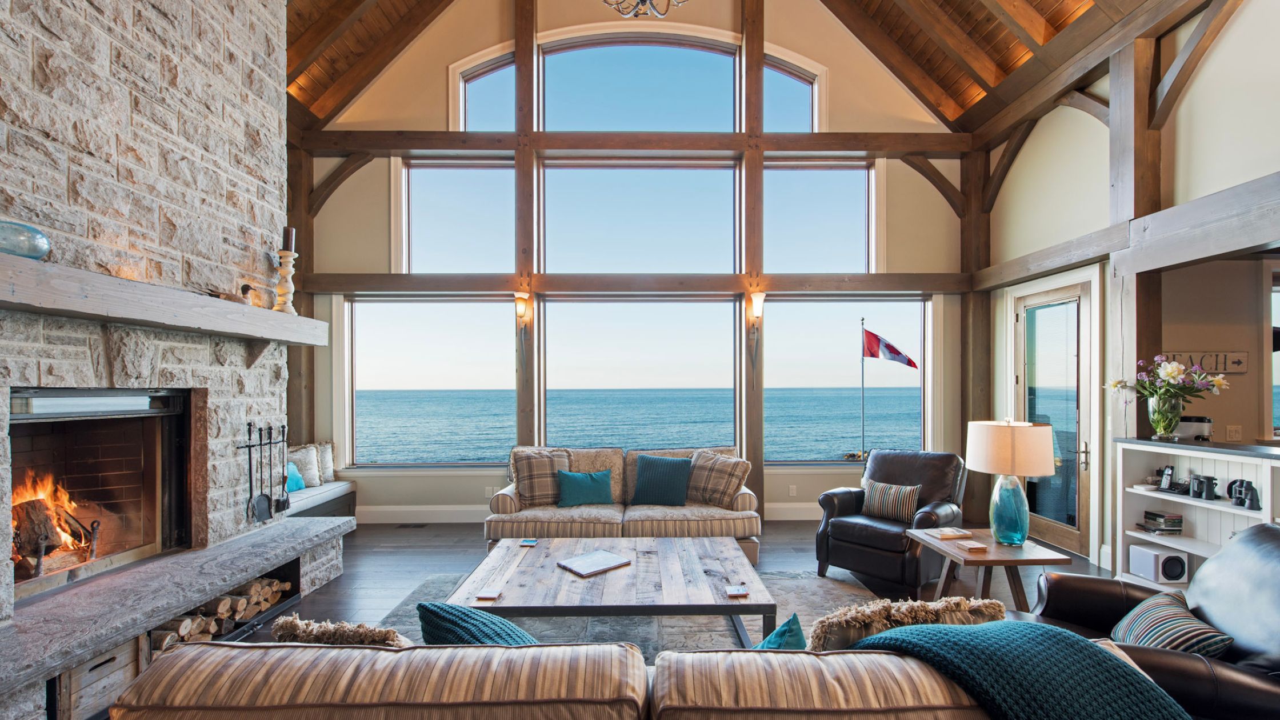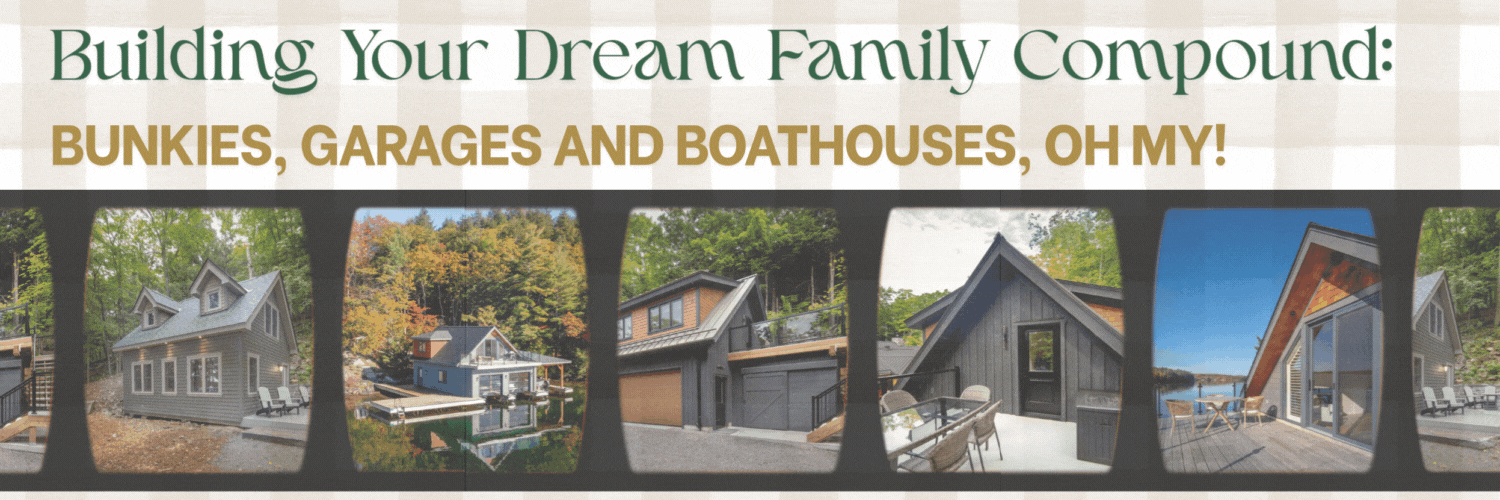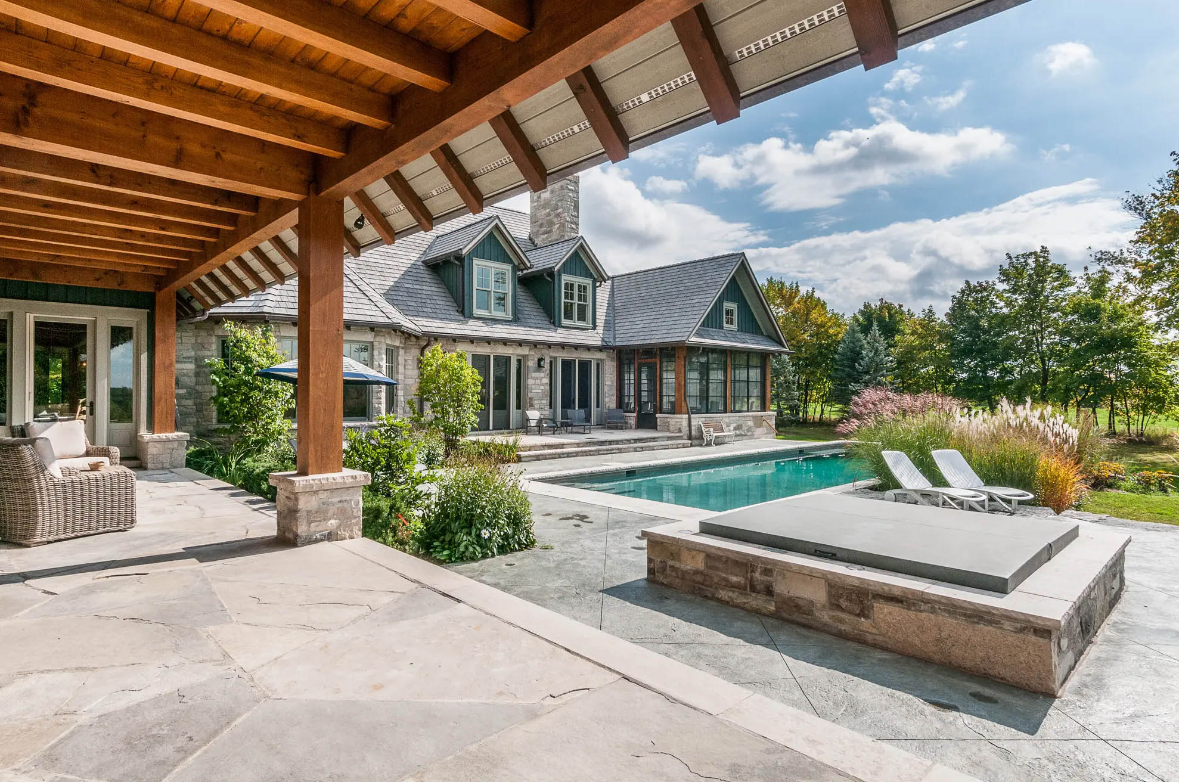What is Your Timber Frame Style? Modern or Traditional Timber Frame?
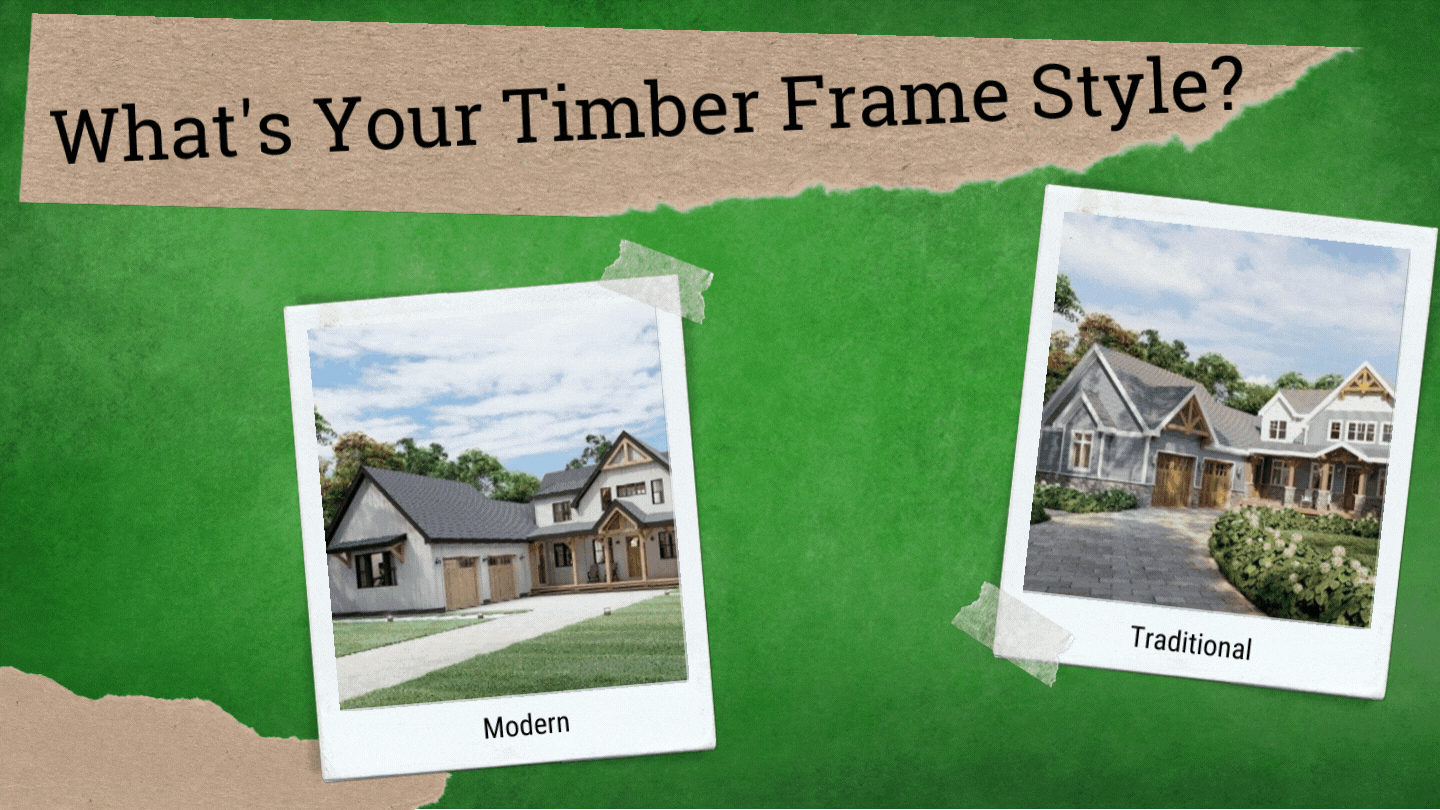

After flipping through home design magazines, Pinterest, and other dream home and cottages websites, you probably have an idea of the style of home you are looking to build.
However, it can be challenging to look at a set of house plans or drawings and envision how you will achieve the aesthetic you are dreaming of.
We want to walk you through how we’ve taken the same timber frame house plan (same footprint, same layout) and achieved two very different homes – one is a modern timber frame beauty, and the other has a more traditional timber frame feel to it.
Let’s talk for a moment about the timber frame house plan itself. Certainly, some house plans lend themselves to a more traditional or modern aesthetic from the outset, as the shape of a building can be suggestive of a style. For example, the sloped shed roof lines of Normerica’s Bayfield 3945 or our Laurentian 3969 give both buildings a more modern feeling.
However, most of our house plans, regardless of their style, can be easily customized to either a modern or traditional aesthetic. In our example, we are going to use our long-standing and popular house plan, The Dufferin 2822, to show you how you can finish your timber frame home to achieve your unique style with the Dufferin 2822 modern house plan and the Dufferin 2822 traditional house plan.
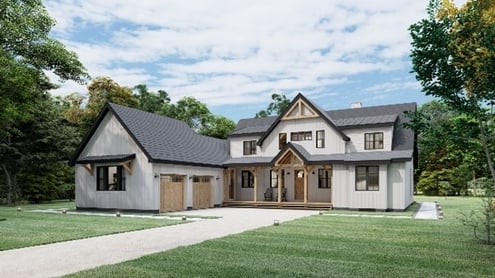 |
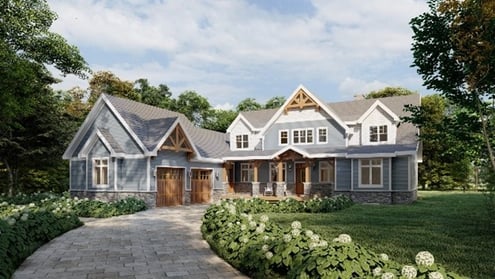 |
| Modern House Plans – Dufferin 2822 – Dormers, Overhangs, and Trusses | Traditional House Plans – Dufferin 2822 – Dormers, Overhangs, and Trusses |
The Dufferin 2822 modern house plan features shed-style dormers, and no dormer above the garage doors. This keeps the roofs lines minimal and simple, in keeping with a more contemporary aesthetic. The porch peak is enhanced in comparison to the traditional Dufferin 2822 house plan, to emphasize those sharp lines. The modified king post trusses are very sleek and simple, and finished in a light, bleached finish. The shed overhang on the side of the garage and at the rear of the house complements the dormers.
The Dufferin traditional house plan has gable dormers and the classic timber frame king post truss profile. The trusses are finished in a warm stain that pops against the siding colours. The porch profile is kept simple, while the trusses over the garage and second storey both draw your attention.
Below, you can see how the truss profile in the interiors differ. The modern is simple and clean, whereas the traditional is the classic king post truss. Both beautiful, both help enhance the home’s unique style.
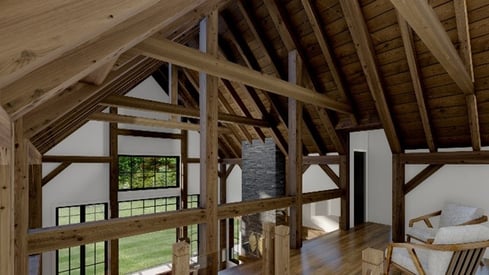 |
.png?width=489&name=Untitled%20design%20(13).png) |
| Modern House Plans – Dufferin 2822 – Interior Trusses | Traditional House Plans – Dufferin 2822 – Interior Trusses |
The modern rendering of The Dufferin 2822 features a white, wide board and batten siding on the main part of the house for something a little different than the traditional board and batten profile. White horizontal siding was chosen for the dormers to add some textural contrast. White trim along the sides of the house and around the windows blends in with the siding, while the black trim along the roof line blends beautifully with the roof. The chimney is kept white in keeping with the siding, and to provide contrast to the dark roof. The result is a beautiful, modern, monochromatic look that feels like a modern farmhouse design.
The traditional Dufferin has a light blue horizontal siding with white shake siding on the dormers as well as on the peaks of the roof - all classic colours and materials. The trim on the house and windows is white, providing a soft contrast. The masonry skirting the bottom of the house adds some weight, and is reminiscent of an old barn or farmhouse. The chimney is finished in the same stonework.
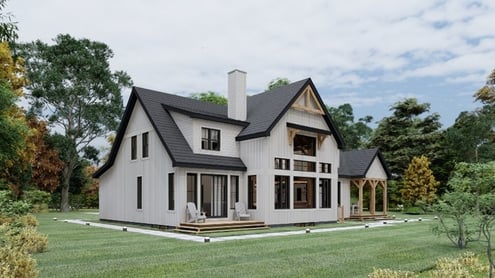 |
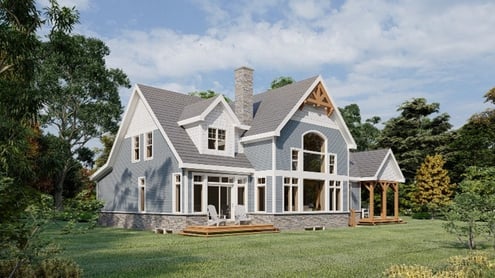 |
| Modern House Plans – Dufferin 2822 – Siding, Windows, Doors, and Roof | Traditional House Plans – Dufferin 2822 – Siding, Windows, Doors, and Roof |
The Dufferin modern house plan has a dark grey asphalt roof with matching dark grey metal standing seam roofing on the dormers. Keeping the colours the same while mixing materials keeps the home clean but interesting. The black windows are a popular choice for clients leaning to more modern aesthetics. The window profile is simple with no transoms and no arches. The garage doors are a barn style finished in a light wood to match the trusses. The front door is an important focal point and helps tie-in to the overall aesthetic.
For a completely different look, the traditional Dufferin house plan features a roof in a quiet grey asphalt shingle on the entire building. The windows are white to match the trim. The rear great room window has a classic arch profile. The garage doors have a traditional profile that’s echoed in the front door - a half-light door with a transom.
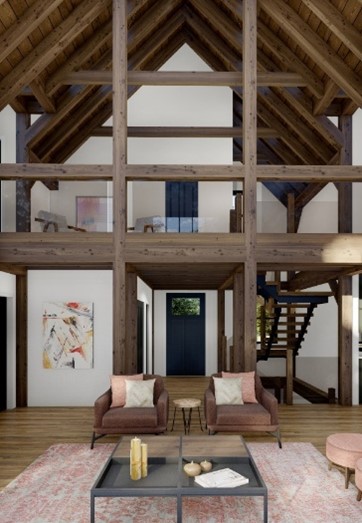 |
.png?width=364&name=Untitled%20design%20(8).png) |
| Modern House Plans – Dufferin 2822 – Interior Railing | Traditional House Plans – Dufferin 2822 – Interior Railing |
In most timber frame homes and cottages, the living room or great room is a central feature of the home. The Dufferin (modern or traditional house plan) features a spectacular two-storey cathedral ceiling exposing the structural timber frame bones of the homes. A staircase to the loft or second storey is a defining aspect of this scene. In this modern house plan take, there are sleek floating stairs with open risers, and clean glass railings with metal handrails. In the traditional house plan, it is an oak staircase with classic wood pickets and railings.
.png?width=495&name=Untitled%20design%20(9).png) |
.png?width=495&name=Untitled%20design%20(11).png) |
| Modern House Plans – Dufferin 2822 – Interior Finishes | Traditional House Plans – Dufferin 2822 – Interior Finishes |
Finishing of the timbers, paint colours, flooring, cabinetry and counter styles and materials, fireplace style, and furnishings all work to define the style of your timber frame home.
How you decide to finish the timbers is an important decision in a timber frame home. The timbers are not just a design element of your home, they are the structure that supports it, and they should be celebrated! In the Dufferin modern house plan, a dark stain was used on timbers and on the tongue and groove boards on the ceiling. With the traditional house plan, a light timber finish was applied, and the tongue and groove boards were painted white for contrast. Your type of floor, the materials on the fireplace, and the paint colours are again, big influences on achieving your overall desired style. In the modern home plan, selections of medium tone wood floors, dark stone on the fireplace, and cool white paint on the wall all capture the modern look. Alternately, for the traditional house plan, a traditional feel is evident with the light herringbone floors, a more rustic and variegated stone choice for the fireplace, and warmer white paint on the walls.
The modern kitchen features dark, slab front cabinetry in a striking modern look whereas in the traditional kitchen, you’ll see a classic selection of white, shaker style cabinetry.
Ultimately, the inside of your timber frame home is a blank canvas, and - as we've seen with renovations of some of our older projects - the options are limitless. For some more interior design inspiration of a timber frame home, see what designer Sarah Richardson and her team did to revamp an almost 35-year-old Normerica home.
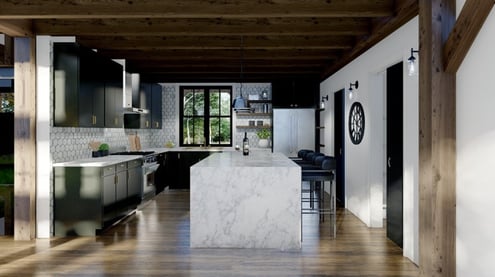 |
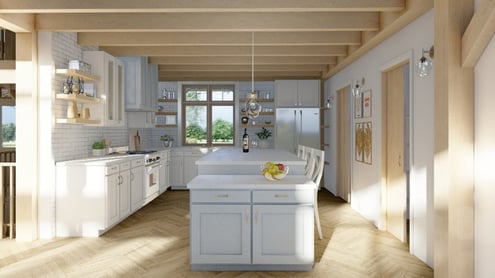 |
| Modern House Plans – Dufferin 2822 – Kitchen | Traditional House Plans – Dufferin 2822 – Kitchen |
Finally, we can’t forget about the landscaping surrounding your timber frame home. Curb appeal and first impressions will influence the overall style and feel of your home. In the modern Dufferin house plan, the square lines of the driveway are reflective of the clean roof lines, shed dormers, and trusses. The driveway here is done in small square interlock bricks, again adding to that modern farmhouse vibe.
In the traditional Dufferin, we have a curved driveway in stone, lined with hydrangeas, lending a classic country vibe in keeping with the traditional tone of the home.
It’s amazing how the layouts for these two timber frame house plans are identical, but the finished products are so different. There are no rules on what choices belong to which styles – but hopefully you see how the sum of the parts add up to an overall style and feeling that can be uniquely yours!
All Normerica house plans are completely customizable to meet your needs and style. Check out our library of timber frame house plans and start dreaming of how you might finish your favorite to achieve your personal, custom aesthetic.
Not finding the house plan you are looking for? No problem, work with our in-house design team to create a completely customized design from scratch.
To learn more about the process of customizing and building your timber frame dream home, download our Residential Construction Guide.
Since 1979, Normerica has created the highest quality timber frame homes and buildings across North America and around the world. Our decades of timber frame experience and expert in-house design capabilities have given us the ability to offer a high level of customization and design flexibility – a key advantage of timber frame homes and post and beam construction.
no one can see this except for nate.
