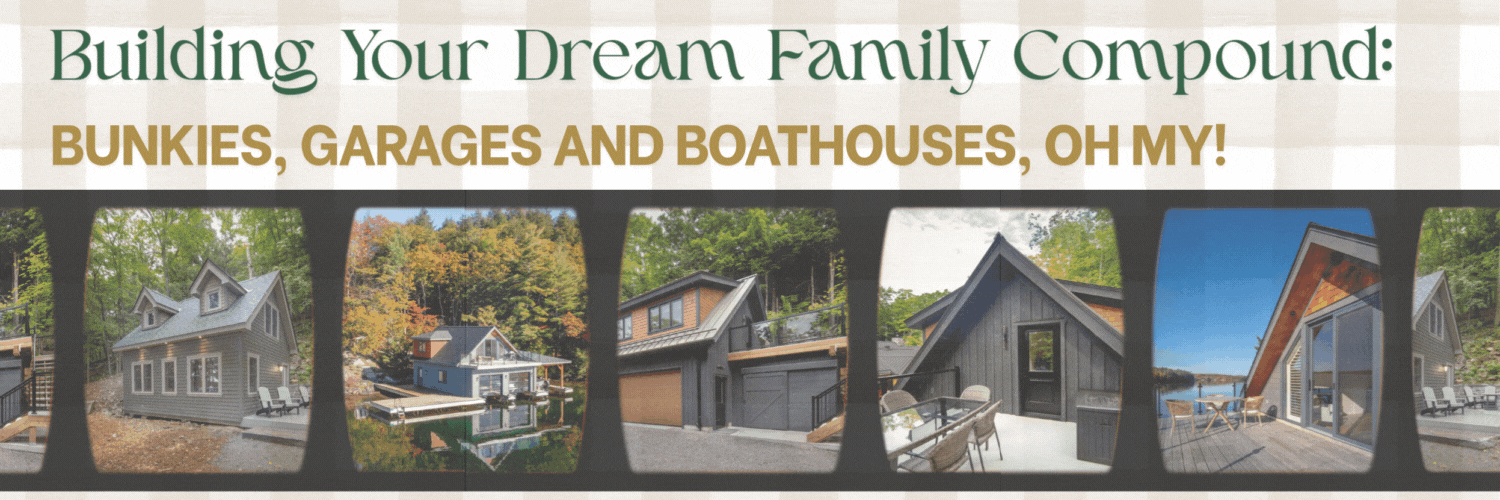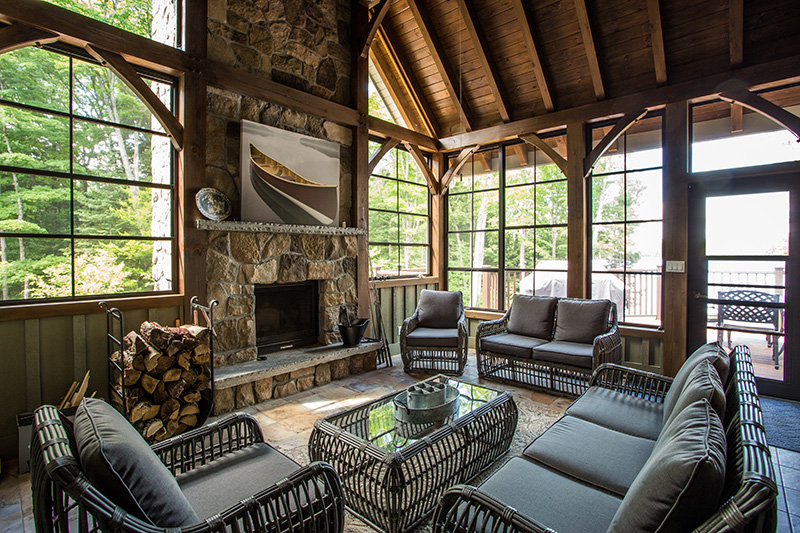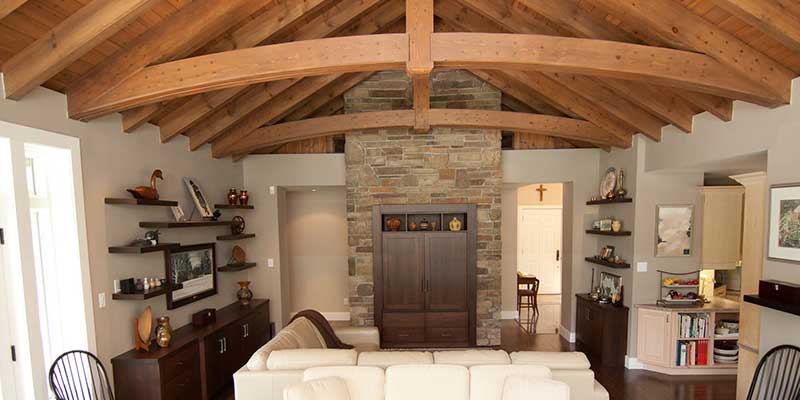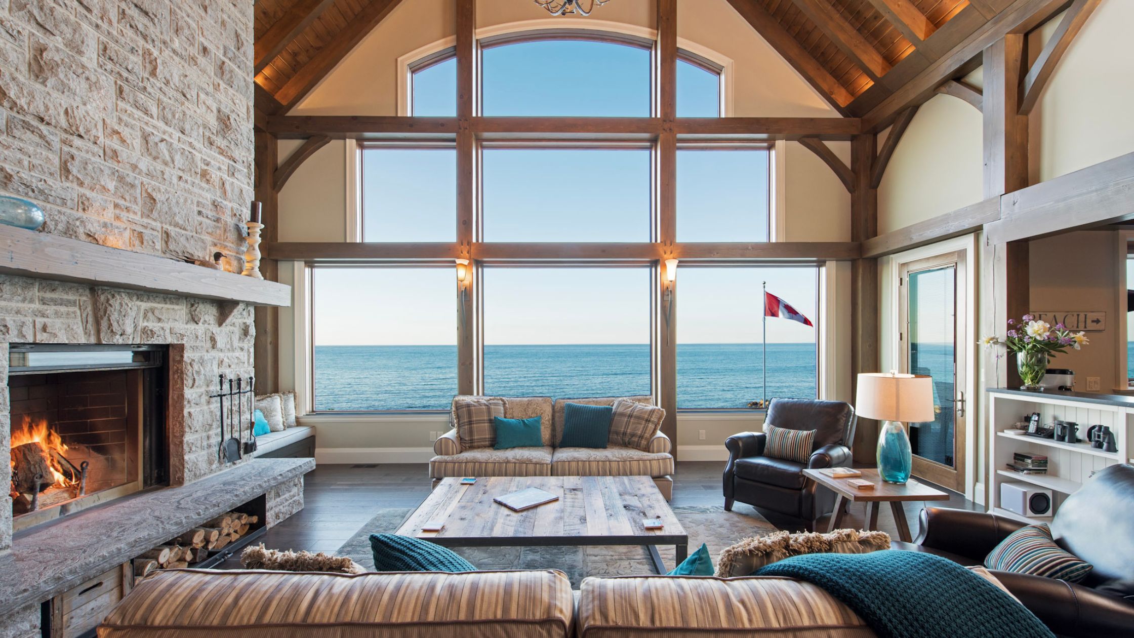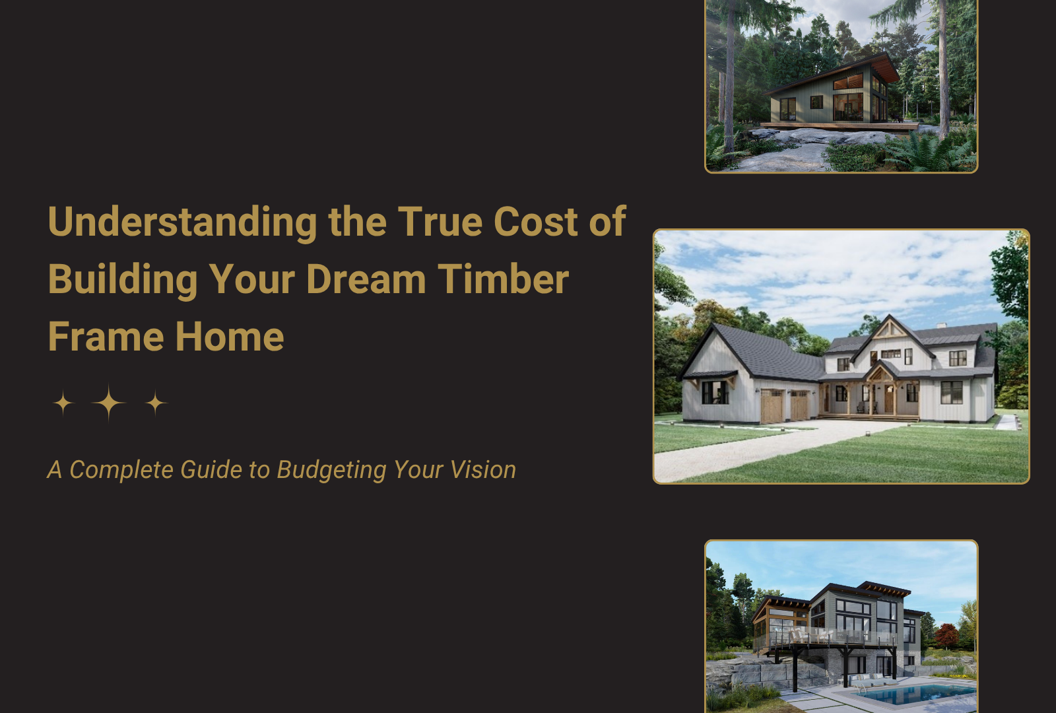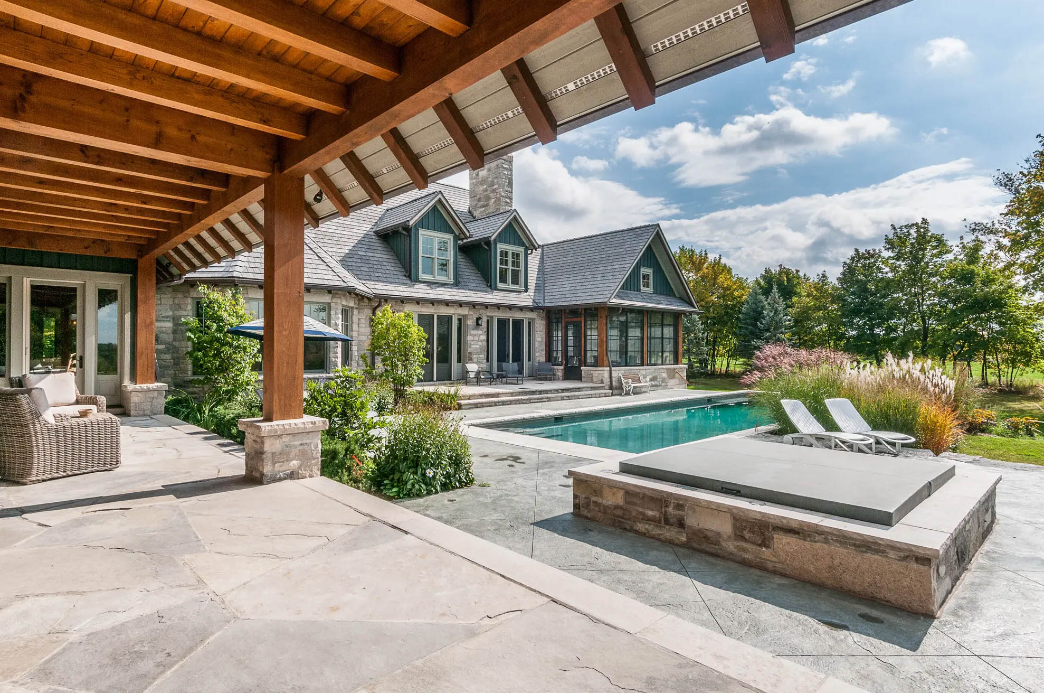Rural Roundup: Best of Rural, Country & Farmhouse Style Timber Frame Homes
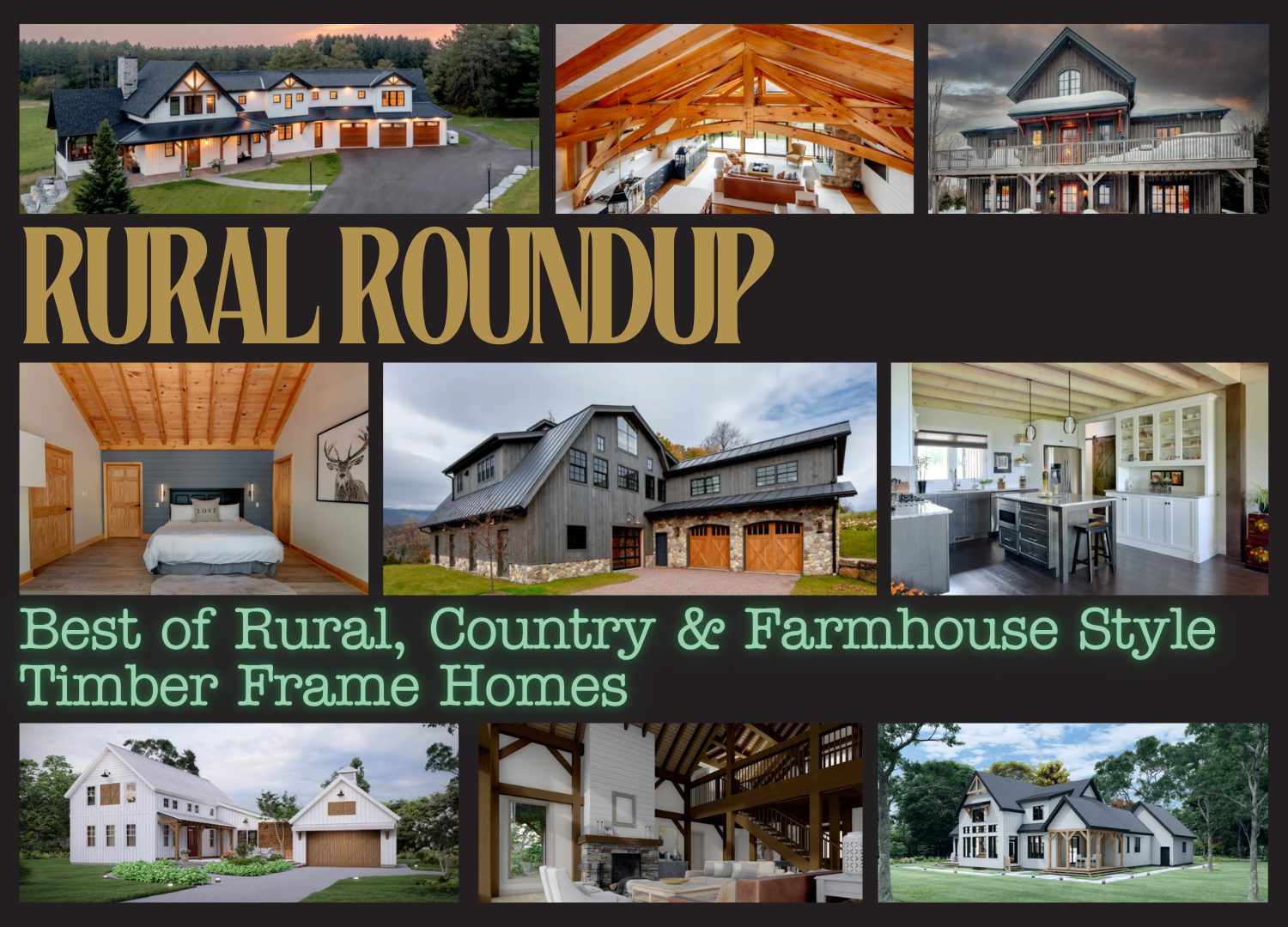

There's something undeniably magnetic about the rustic charm of country living – wide-open spaces, rolling landscapes, and the authentic warmth of a home that feels connected to the land. Normerica's rural and farmhouse style timber frame designs capture this essence perfectly, blending traditional craftsmanship with modern luxury and functionality. These homes celebrate the beauty of natural materials, open spaces, and the timeless appeal of structures that feel like they've grown from the earth itself.
From sprawling modern farmhouses with classic front porches to cozy country retreats that maximize scenic views, Normerica's rural designs offer something for every lifestyle. Whether you're dreaming of a weekend escape that feels like a permanent vacation or a full-time country residence that combines rustic charm with contemporary comfort, these timber frame homes prove that rural living doesn't mean sacrificing sophistication. Each design thoughtfully incorporates elements like expansive windows, covered outdoor spaces, and functional mudrooms that make country life both beautiful and practical. They also, of course, feature the expansive timber frames that Normerica has become known for over 45 years!
The Kettleby 4001 represents Normerica's interpretation of modern farmhouse design, drawing inspiration from traditional barn structures and multi-generational farmhouses while maintaining a distinctly contemporary feel. This full timber frame home features varied rooflines and mixed siding that create authentic farmhouse character, enhanced by a thoughtfully designed garage connected through a utilitarian mudroom corridor.
The design celebrates its rural setting with expansive windows, outdoor gathering spaces on three sides, and a classic front porch that flows into a kitchen courtyard area perfect for entertaining. Inside, cathedral ceilings and timber frame construction evoke the feeling of a repurposed barn, with an open-concept main floor anchored by an impressive two-story fireplace, a primary suite, and a home office. The second floor offers four bedrooms and a mezzanine library area overlooking the living space, creating a perfect blend of rustic charm and modern functionality ideal for country living.
The Dufferin 2822 (Modern) stands as one of Normerica's most enduring and beloved designs, offering just under 3,000 square feet of versatile living space within a practical square footprint that adapts beautifully to various lot configurations and locations. This comprehensive home delivers all the essentials for modern family life, including an attached two-car garage, convenient main floor primary suite, dedicated office space, a large timber frame great room with cathedral ceiling, and the ability to add up to six bedrooms by adding a finished basement.
The design's contemporary edge emerges through carefully curated architectural details: distinctive shed dormers, a sophisticated combination of wide board and batten with horizontal wood siding unified in a monochromatic color palette, and sleek black windows featuring clean mullion patterns. The home's timber frame construction showcases simple, linear trusses that emphasize clean lines while expansive windows strategically capture surrounding views. Together, these elements create a design that honors traditional craftsmanship while embracing modern aesthetics, making the Dufferin 2822 a timeless choice for discerning homeowners.
The Dufferin 2822 traditional house plan achieves a perfect balance between classic farmhouse character and contemporary refinement through its carefully selected architectural elements and streamlined finishes. Features that establish its timeless traditional appeal include distinctive gable dormers that add both visual interest and functional space, elegant stonework beautifully paired with prefinished wood siding for textural contrast, and authentic timber trusses that showcase the home's structural artistry. These classic elements work harmoniously with modern touches to create a design that feels both rooted in tradition and refreshingly current.
When configured with a finished basement, this impressive timber frame house plan expands to offer a generous 5,000 square feet of thoughtfully designed living space. The result is a home that honors architectural heritage while meeting the demands of contemporary family life, making the Dufferin 2822 an ideal choice for those seeking both timeless elegance and modern functionality.
The Rocklyn 4105 offers over 3,000 square feet of thoughtfully designed family living space, making it an exceptionally versatile timber frame home that adapts beautifully to various settings from cottage lots to country properties where it would shine as a modern farmhouse. This generously proportioned home features a striking symmetrical facade highlighted by a gabled timber frame front porch, while the rear elevation impresses with timber frame truss detailing, shed dormers, and expansive deck space perfect for enjoying the surrounding landscape. The interior showcases a dramatic two-story great room with soaring cathedral ceilings and walls of windows, creating the natural heart of the home around a central fireplace, while the connected kitchen and dining areas maintain their own intimate character through flatter timber frame ceilings.
The main level provides exceptional functionality with a convenient entry featuring powder room and walk-in closet, a strategically placed mudroom with dual access points ideal for active families, and a primary suite complete with deck access. Upstairs, the central sitting room overlooks the great room below while serving as a flexible family space or home office, surrounded by four well-appointed bedrooms arranged in two wings with shared jack-and-jill bathrooms. This hard-working design proves its adaptability across multiple locations and lifestyles, ready to be customized to meet each family's unique needs and preferences.
Nestled within 250 acres of protected conservation land, this 5,868-square-foot modern timber frame farm house creates a private rural sanctuary that perfectly balances traditional country charm with modern sophistication through its white board and batten siding, decorative timber gables, and welcoming timber porch accented by sleek black windows. The heart of the home features a show-stopping great room with light-stained timbers and tongue-and-groove detailing on the 24-foot cathedral ceiling, anchored by a soaring stone fireplace that creates warmth extending into the adjacent entertainer's kitchen with its generous white island and butler's pantry leading to an outdoor kitchen.
The second floor houses all four bedrooms including a spacious primary suite with dual walk-in closets and luxurious ensuite, while a versatile loft overlooking the great room provides spectacular views of both the timber craftsmanship below and the surrounding countryside. Additional living space includes a finished 1,567-square-foot walkout basement with gym, sauna, and recreation areas, plus a covered outdoor kitchen with tongue-and-groove ceiling that allows year-round enjoyment of the sprawling fields and forests. This modern farmhouse truly embodies the essence of refined rural living, offering a perfect retreat where traditional farmhouse aesthetics meet contemporary comfort and functionality.
Positioned beside a restored 1850s farmhouse on 4.2 acres of hilltop Vermont land, this unique timber frame barn house combines horse stables with living quarters while overlooking stunning farmland and ski hills. The structure features natural stone masonry, grey barnboard siding, black metal windows, and a dark standing seam metal roof that creates a contemporary aesthetic beautifully contrasting with the bucolic landscape, while the ground level accommodates both horses and ski storage with timber box stalls flooded with natural light through glass-paneled doors.
The upper living area showcases spectacular 36-foot bent-style eastern white pine trusses that reinforce classic barn architecture while creating an open, column-free space with white shiplap ceiling and walls that amplify the room's spaciousness. The bright kitchen and family room feature a wall of windows framing breathtaking mountain and field views, sliding doors leading to an elevated deck for seamless indoor-outdoor living, and a natural stone fireplace with timber mantle that provides a cozy focal point without competing with the spectacular scenery. This modern multi-purpose timber frame barn house perfectly embodies Vermont's rural heritage while offering contemporary comfort and functionality for both equestrian pursuits and refined country living.
This timber frame bungalow cottage creates the perfect rural retreat, ideally positioned to embrace sweeping country views while blending traditional farmhouse architecture with modern finishes for beautiful contrast. The approach reveals a classic timber frame front porch with natural-colored trusses and uniquely tapered timbers that echo traditional barn construction, all beautifully contrasted against dark board and batten siding and sleek black-framed windows. Upon entering, guests are immediately welcomed into a combined entry and great room featuring soaring cathedral ceilings in natural pine, walls of windows framing lake views, and a gas fireplace that creates the perfect gathering spot reminiscent of classic farmhouse living.

The thoughtfully designed main floor prioritizes the primary suite with expansive countryside views from both bedroom and ensuite, plus private deck access and generous walk-in closet space, while the opposite wing houses the kitchen, dining room, and four-season room with seamless deck access for indoor-outdoor country living. The finished walk-out basement maximizes views through a spacious family room and two guest bedrooms, while an attached three-car garage includes a loft bedroom and bathroom above, creating a quiet retreat for visiting family and friends. This comprehensive design ensures every level of the home celebrates the country setting while providing comfortable accommodations that capture the essence of refined rural living and farmhouse hospitality.
Born from a creative collaboration between the client's architectural team at VFA Architecture + Design and Normerica, this distinctive rural compound breaks away from traditional farmhouse design by ingeniously pairing a functional steel-framed shop with an inviting timber frame living quarters, all unified by a dramatic "gateway" structure that creates a stunning architectural statement. Rather than a conventional home or cottage, this innovative building serves as a perfect example of how modern country living can blend practical agricultural or workshop needs with the warmth and character that only timber frame construction can provide.
The project evolved through Normerica's collaborative design-assist approach, where traditional timber frame craftsmanship meets contemporary rural functionality, resulting in a structure that honors the working heritage of farm buildings while offering refined living spaces. This exceptional compound demonstrates that rural architecture doesn't have to follow conventional patterns, proving that timber frame elements can transform even the most utilitarian structures into spaces that celebrate both the practical and aesthetic aspects of country living.
Perched at the end of a winding driveway on a hilltop overlooking Georgian Bay, this all-season timber frame retreat offers homeowners breathtaking water views from its 4-bedroom, 2.5-bathroom custom design spanning just under 4,000 square feet across two levels and a loft. The home's thoughtful layout centers around a show-stopping stone fireplace on the main floor, with a large door opening to a deck that provides the perfect perch for a hot tub during winter months, while the lower level features a generous mudroom for storing family gear alongside two bedrooms and living areas with 9-foot ceilings and large windows that eliminate any basement feel.
The defining architectural feature of this country retreat is its stunningly simple heavy timber truss profile, complemented by open-tread stairs leading to a cozy loft office that showcases the home's craftsmanship from above. Built in 2011, this custom Normerica timber frame home stands as a testament to the timeless appeal of traditional construction methods, aging beautifully over the past decade and proving that quality timber frame design creates lasting rural retreats that only grow more charming with time.
When this couple embarked on their search for the perfect property, forest surroundings and complete privacy topped their wish list, making a timber frame home the natural choice to complement their secluded woodland setting. Drawing from cherished memories of time spent at a parent's log home, they sought to capture that same warmth and connection to natural materials in their own forever home, while avoiding the structural constraints that traditional log construction can impose. The timber frame approach provided the perfect solution, allowing them to embrace the durability and authentic charm of exposed structural wood elements while incorporating design features like expansive windows, crisp white walls, and elegant stone accents throughout their home.
Through collaboration with Normerica's experienced design team and careful selection from the company's comprehensive library of house plans, this couple successfully created their custom woodland retreat. The result is a home that perfectly balances the rustic appeal they remembered from childhood with the modern amenities and design flexibility they desired for their dream home.
Rural living has never looked so refined or felt so comfortable. These exceptional Normerica timber frame homes prove that country style can be both authentically rustic and luxuriously modern, offering the best of both worlds for those who crave space, natural beauty, and timeless design. Each home in this collection demonstrates how thoughtful architecture can enhance rather than compete with the natural landscape, creating spaces that feel both grounded and grand.
Ready to bring your own rural retreat to life? Whether you're drawn to the classic charm of a modern farmhouse or the cozy appeal of a country cottage, Normerica's team of expert designers and craftspeople can help you create a custom timber frame home that perfectly captures your vision of country living. Contact us today to start planning your escape to the countryside – your dream rural home is waiting to become reality.
Since 1979, Normerica has created the highest quality timber frame homes and buildings across North America and around the world. Our decades of timber frame experience and expert in-house design capabilities have given us the ability to offer a high level of customization and design flexibility – a key advantage of timber frame homes and post and beam construction.
no one can see this except for nate.
