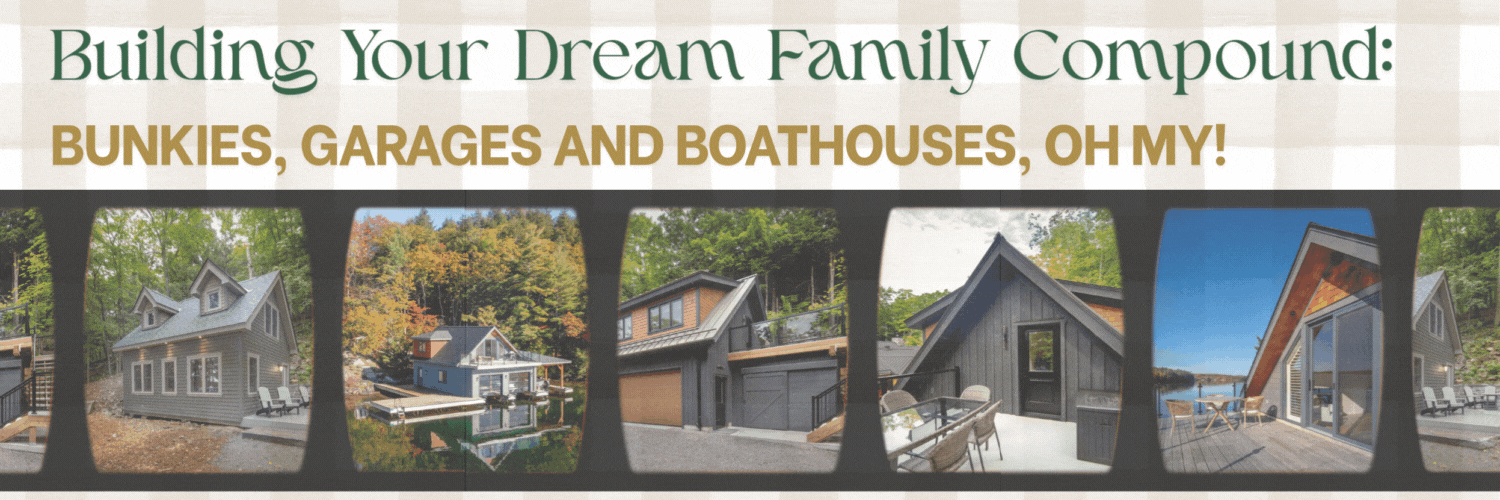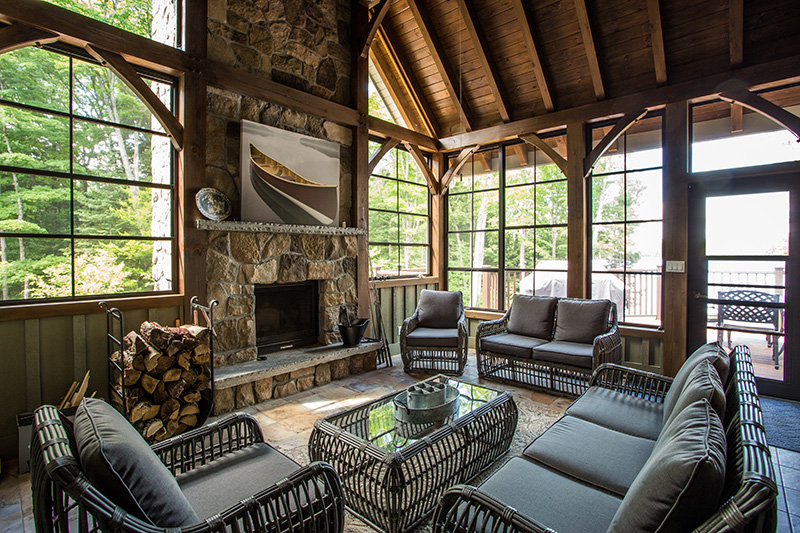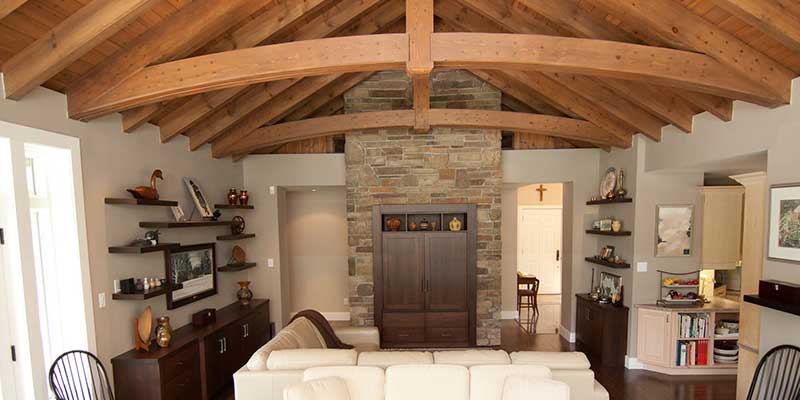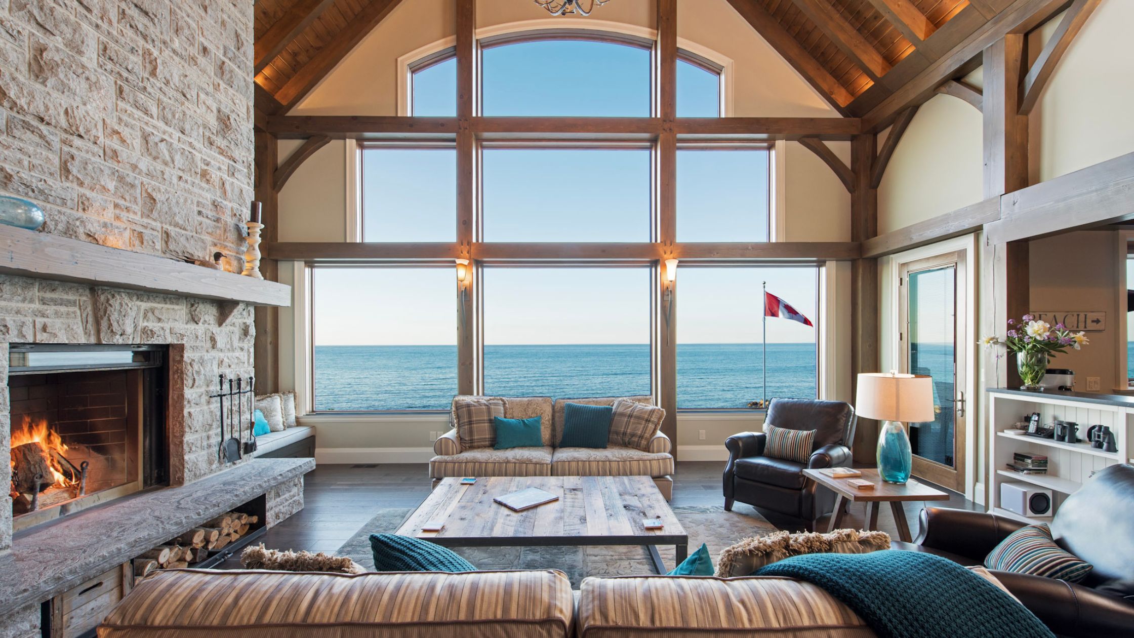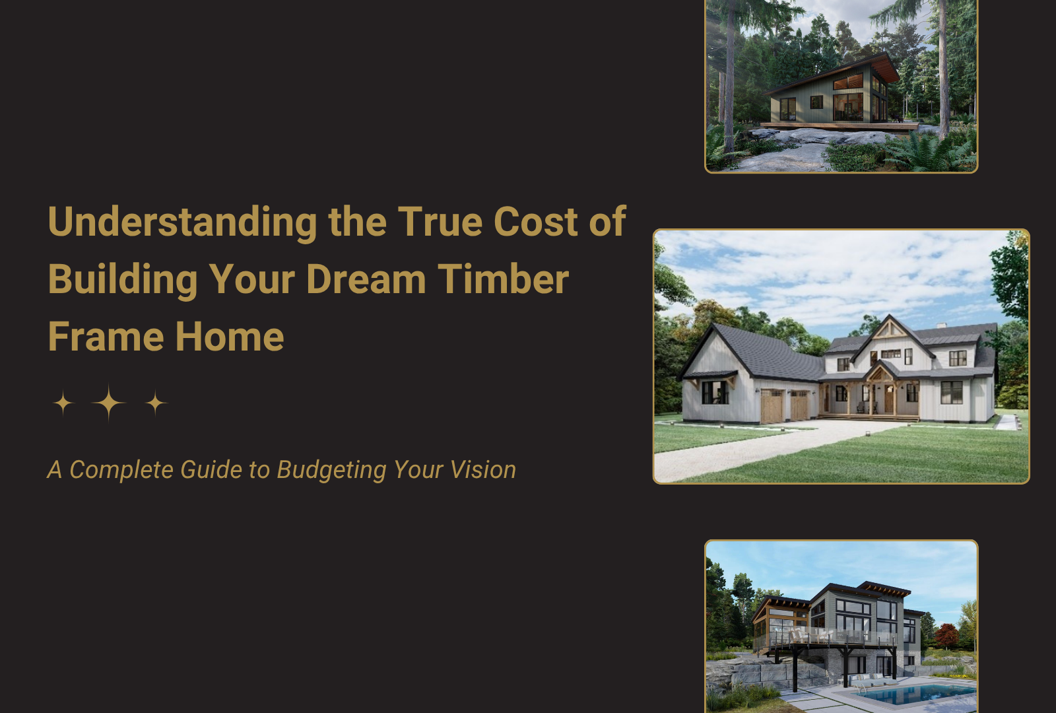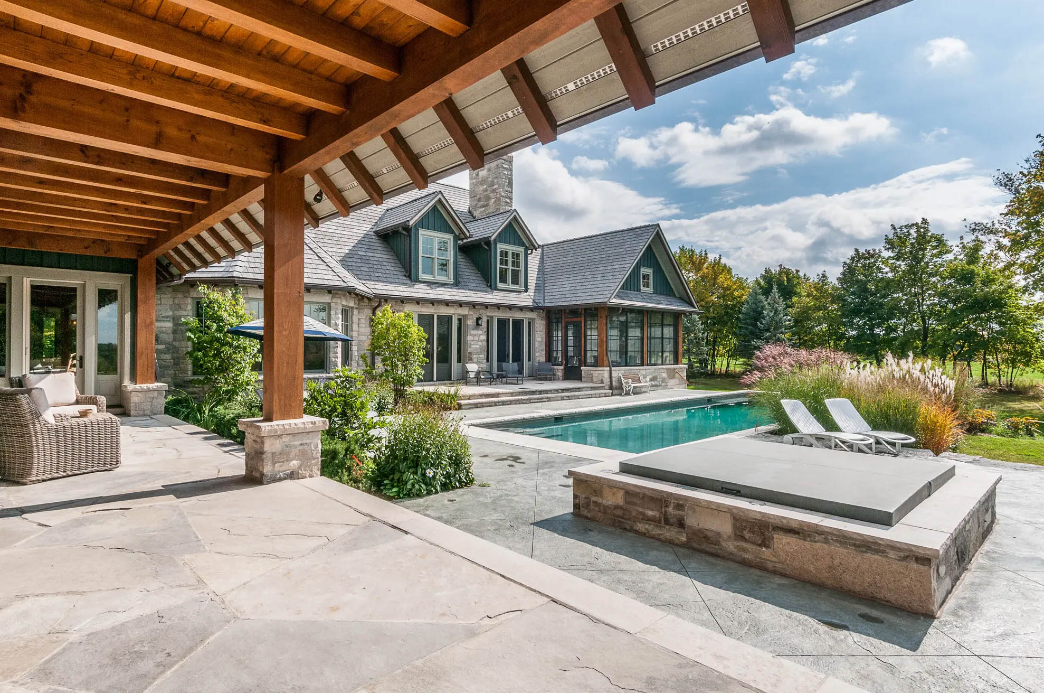What is the Process to Design and Build Your Dream Timber Frame Home?
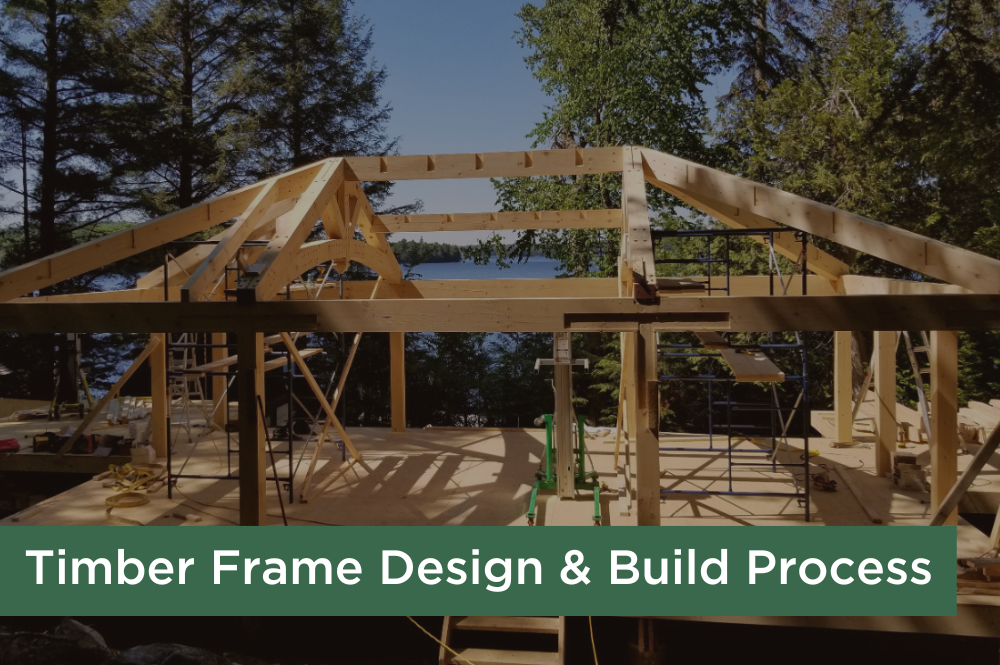

Once you've browsed our timber frame house plans and completed timber frame projects, you probably have a pretty good sense of your dream timber frame house, cottage, or cabin. But how do you get from those initial ideas to your final finished timber frame project?
Designing and building a custom timber frame home can seem daunting at first, but once you start working with Normerica's team of timber frame experts and get a good understanding of the design and build process, you'll be able to settle in and enjoy the experience of designing and building your dream timber frame home or cottage.
At Normerica, we not only supply a superior timber frame product, but we offer a range of flexible services to simplify the building process and meet your specific needs. We can do as much as you need, from design/engineer/manufacture of a building package, to a full turnkey build.
Let's keep the timber frame project simple; all of the services and products Normerica provides fall into 3 main buckets:
Let's explore the process in more detail.
Normerica's timber frame house plans and completed timber frame projects may provide exactly what you are looking for OR can simply inspire ideas for your timber frame project. Our existing house plans and projects present a myriad of design options including traditional and modern designs, bungalows, cottages & cabins, modern farmhouse-style plans, log house-inspired designs, A-frame house plans, stylish Scandinavian plans, and more.
You can choose:
No matter which design path you decide upon, the Normerica in-house design and engineering team will work to make your dream timber frame vision a reality.
We want to help make your timber frame build as predictable and enjoyable as possible. During the design stage, we help you with many aspects of planning beyond simply nailing down a set of drawings. These include help with budgeting/cost considerations, guidance on construction financing, and design rendering services were we can create photorealistic images of your building to help you better visualize the end product and choose materials and colours for siding, windows, and roofing.
The beginnings of a new design:
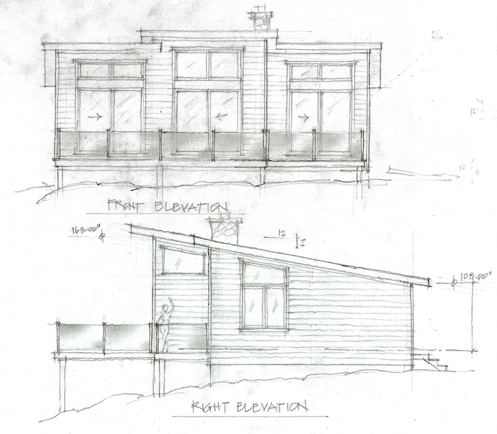
A photorealistic rendering:
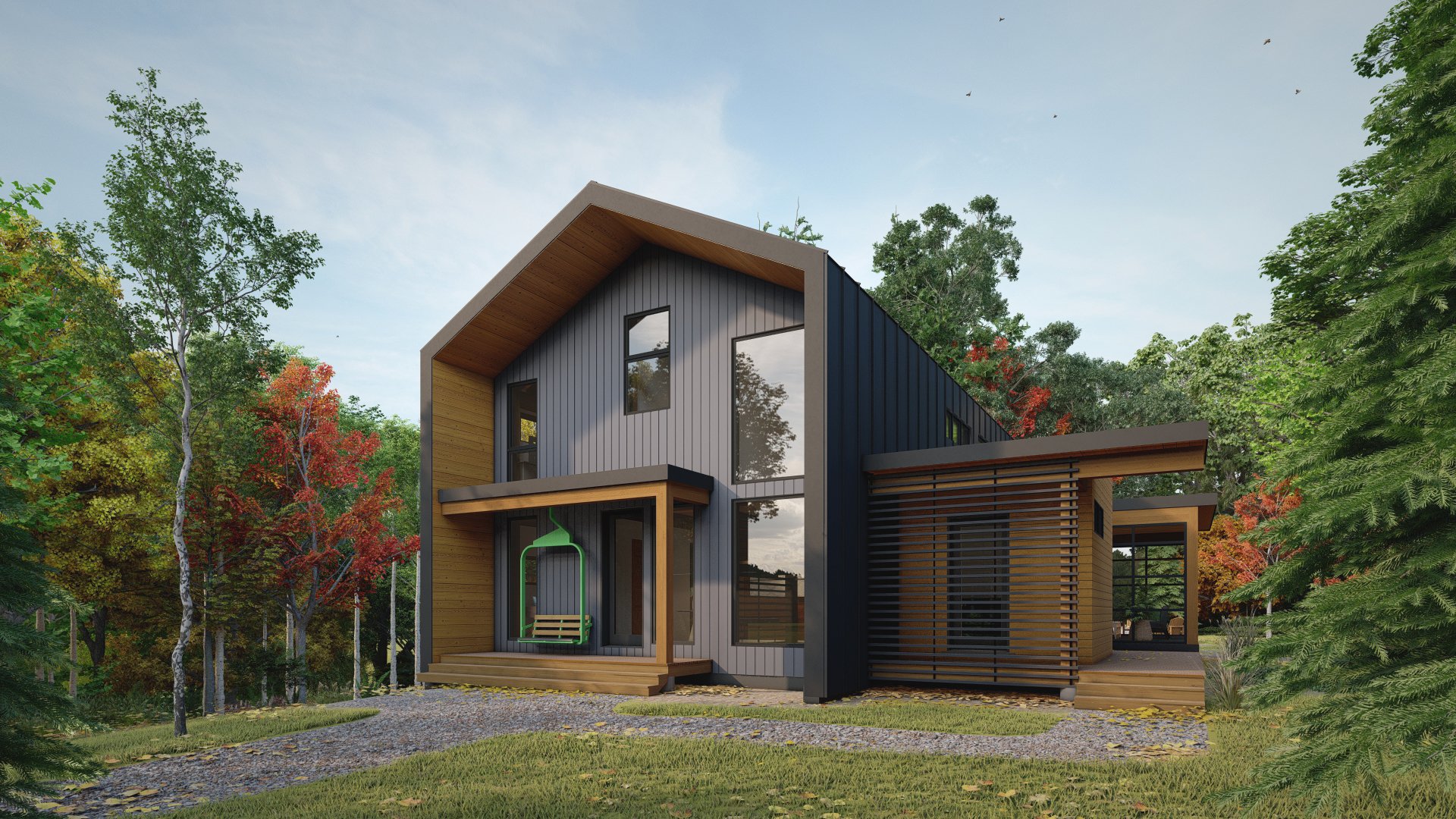
The Normerica team uses the finalized timber frame house design you've approved to engineer and manufacture your timber frame building. The material package includes everything from the top of the foundation to the roof, ready for shingles.
To help you understand what is included in a typical material shell package, we've created this high-level list:
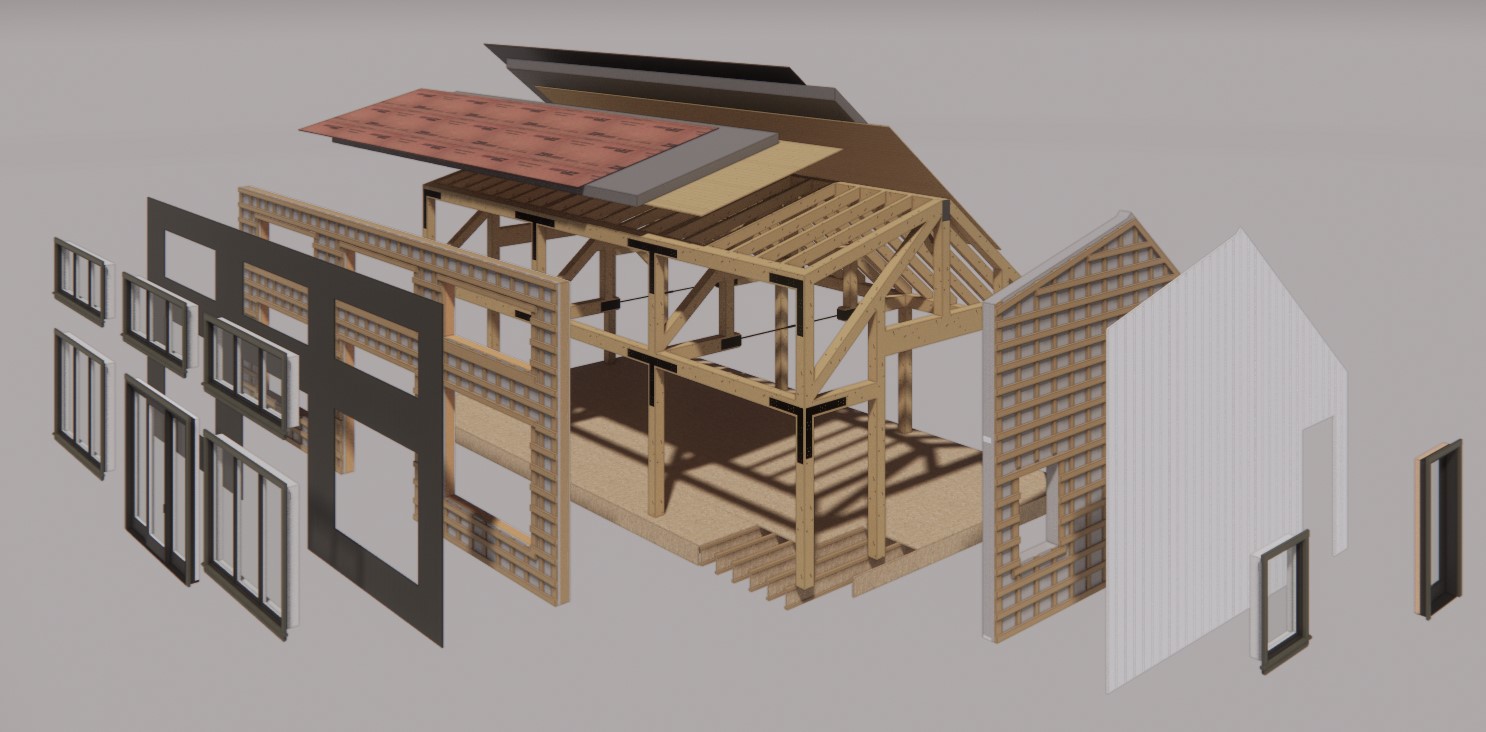
Normerica offers a variety of customizations to suit your needs and budget. While working with the Normerica team on your design and material package, we will provide you with options to ensure your final timber frame project is everything you envisioned.
You have the ultimate flexibility when it comes to building your dream timber frame home or cottage. Normerica is an HCRA and Tarion licensed home builder and has an in-house construction management services team that can support your build with your choice of involvement. We can:
If you have your own builder, the Normerica experts are still part of your construction team. Normerica always provides an experienced on-site technical representative to support your builder throughout the construction of the timber frame shell package. Although any experienced custom home builder can erect your Normerica timber frame shell, Normerica is there to support your builder to ensure your timber frame home, cottage, or cabin is constructed to our exacting specifications.
Watch a Normerica Timber Frame Home Build Now:
Normerica Timber Homes has been setting the standard for exceptional timber frame structures for over 44 years.
Over that time, we have integrated the perfect blend of design excellence, precision engineering and workmanship, and modern building science and technology. Choosing a Normerica timber frame home means selecting the highest quality home, proven to stand the test of time.
Deciding on who you will work with on your timber frame design and build? Consider this:
Our past customers are some of Normerica's biggest fans. See what they have to say about our design and build process:
| "Normerica is the most professional, personal, and accommodating company I have worked with. Their attention to detail at every level was by far a “10” on any scale." P. Vickers, CO |
| "We love our home on Lake Huron and so does everyone who sees it. I have built thousands of units over 30+ years in the housing business and as an “insider”, I was very impressed with the Normerica product and process." I. Cook, ON |
| "The house is exactly as we first designed it. We are very appreciative of the fine quality of both wood and craftsmanship that went into the materials delivered." R. Patrick, ON |
As we look to the future, the Normerica team will continue to set our sights on leading the industry in terms of design, building science, and service. As our customers' needs evolve, so will we. Whether offering more contemporary designs or using the latest in engineered wood products, we want to continue to showcase the beauty, warmth, and versatility of timber frame structures.
Want more details on the design process, shell package components, and construction services options?
Since 1979, Normerica has created the highest quality timber frame homes and buildings across North America and around the world. Our decades of timber frame experience and expert in-house design capabilities have given us the ability to offer a high level of customization and design flexibility – a key advantage of timber frame homes and post and beam construction.
no one can see this except for nate.
