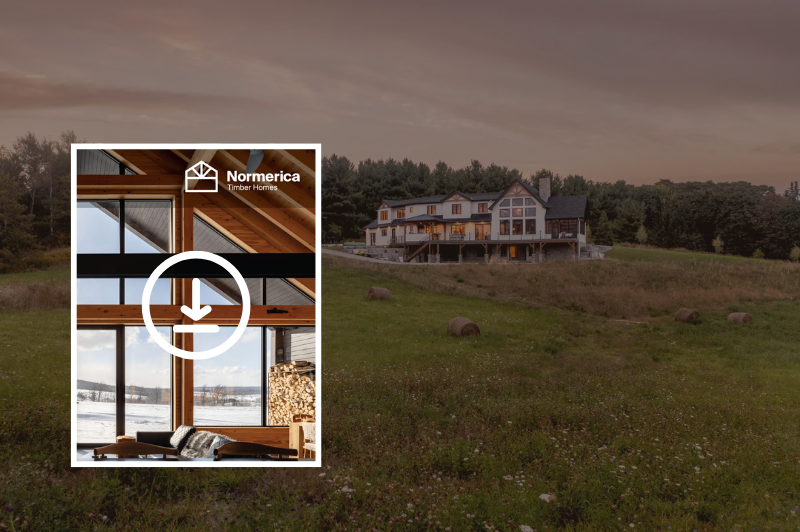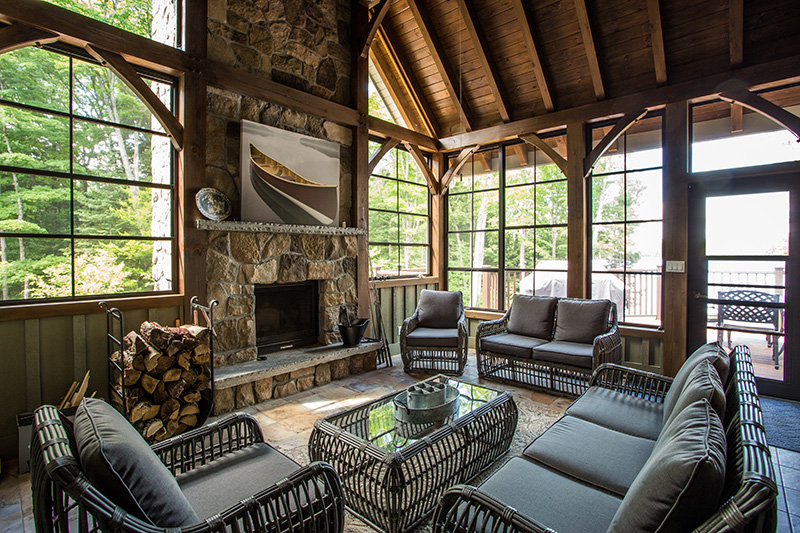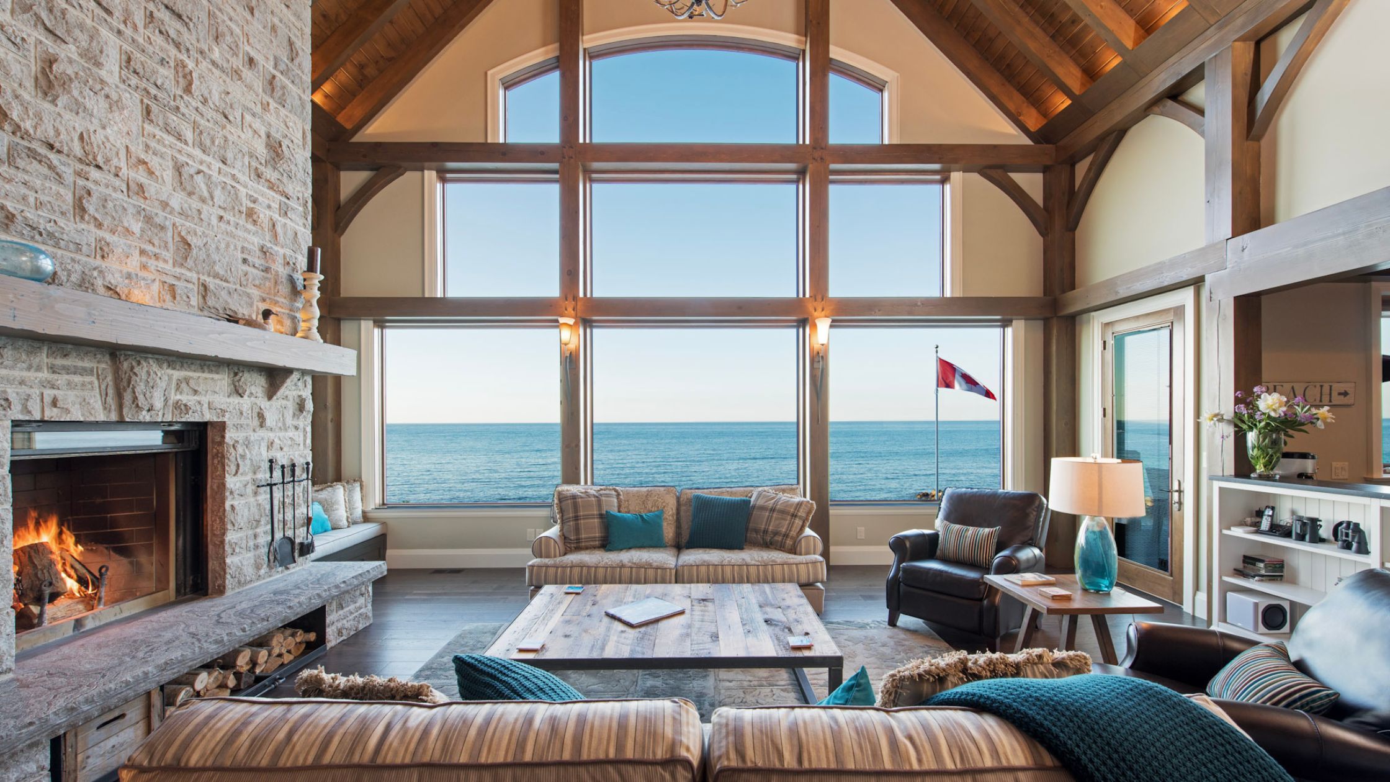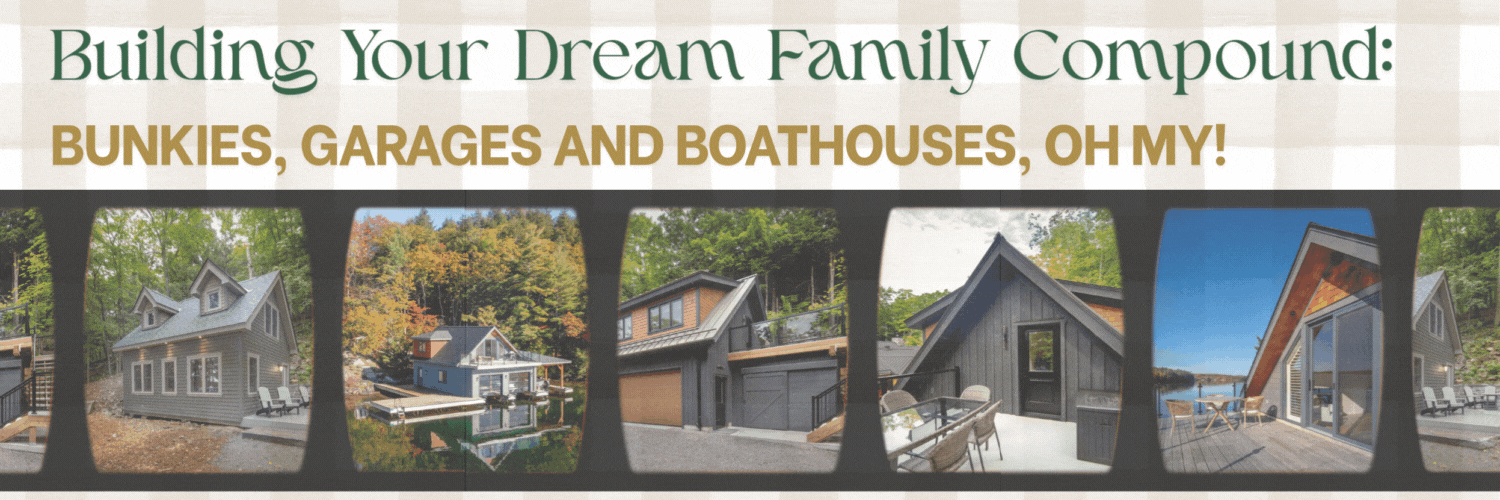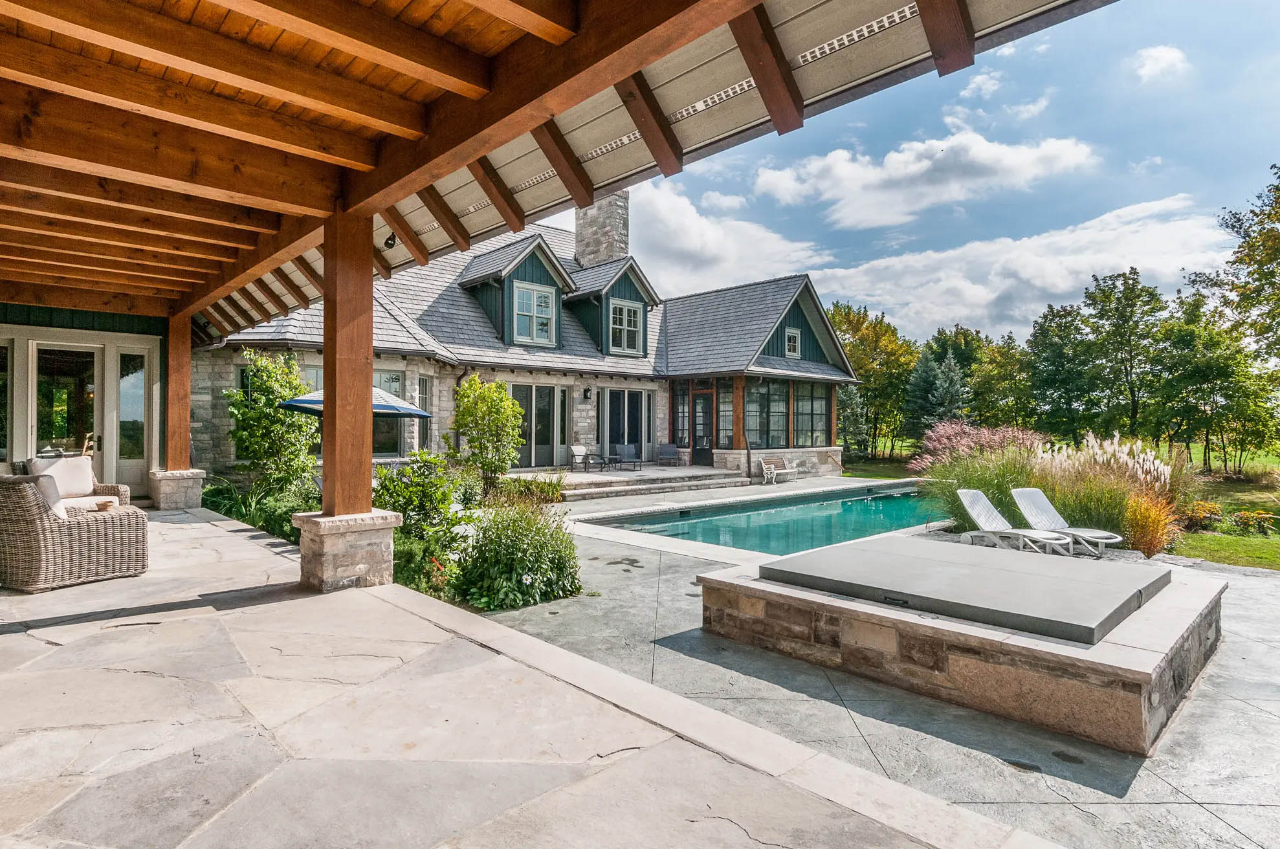The Fuss About Trusses
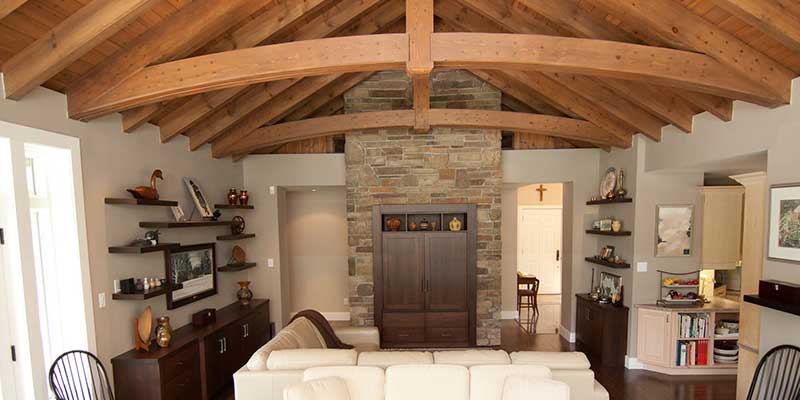

What is the fuss about trusses?
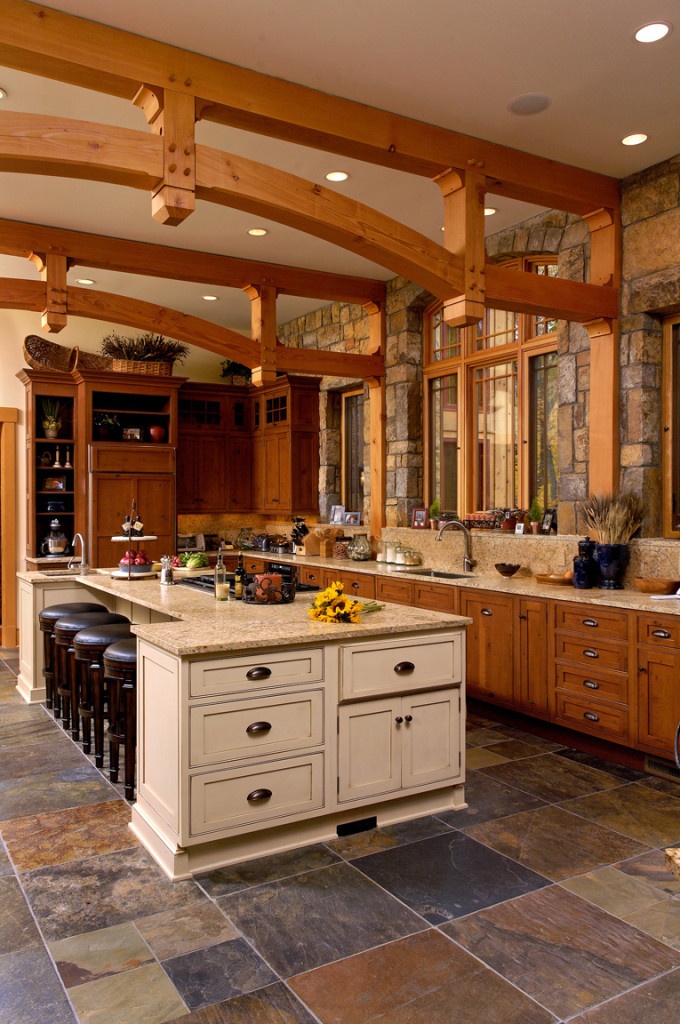
Trusses can be either structural (load bearing) or non-structural (decorative). Many trusses can be used in either application but for structural use, additional joinery/tie-in applications are required to bear the load. Structural trusses are used to eliminate the need for additional posts to bear the load of the cathedral ceiling in a room with large spans and expanses.
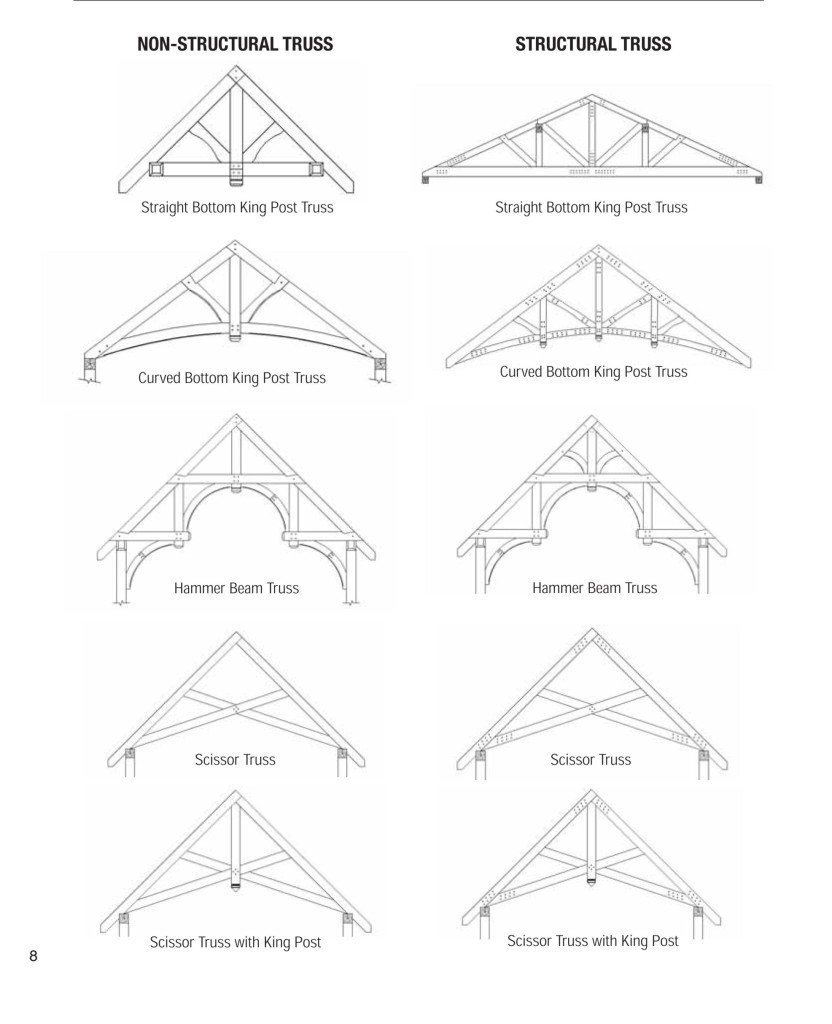
You will note that the shapes of non-structural and structural are nearly the same. However, the structural trusses tend to utilize larger timbers to span the cathedral ceiling. In some applications the truss plates and bolts are visible creating a more rustic look. Reinforcing the joinery for structural trusses is required for load bearing purposes. Exposing the brackets and hardware is a matter of taste; the hardware can generally be hidden through the use of knife plates and other applications.
Exterior trusses are used to accent entrances, gable ends and other exterior applications. You should note the exposed trusses on the exterior will require some maintenance due to exposure to the elements. Some maintenance may be reduced by using extended overhangs to shelter the exposed trusses. Regardless of the maintenance issue, the right truss at the right place on the exterior of your home or cottage can have a great effect.
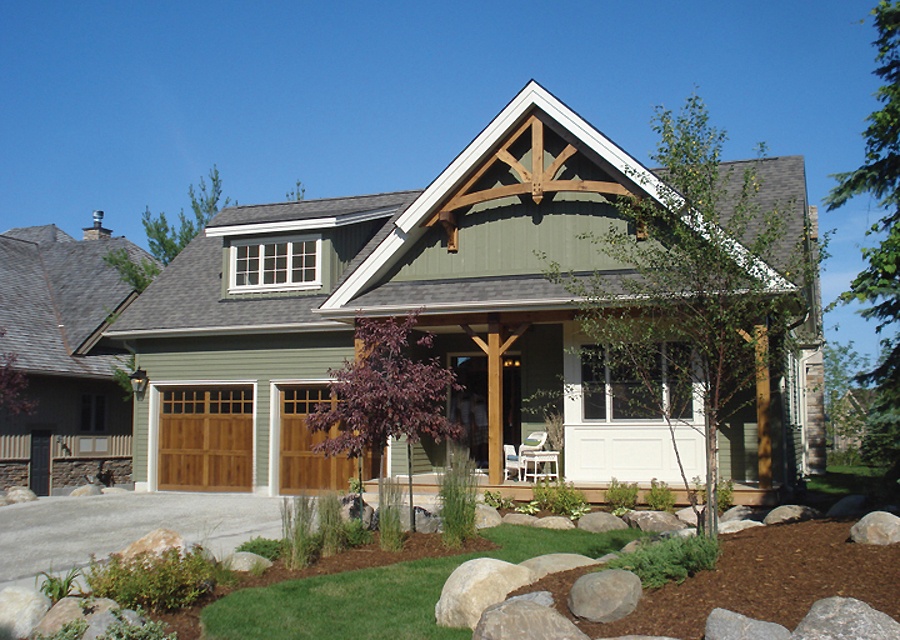
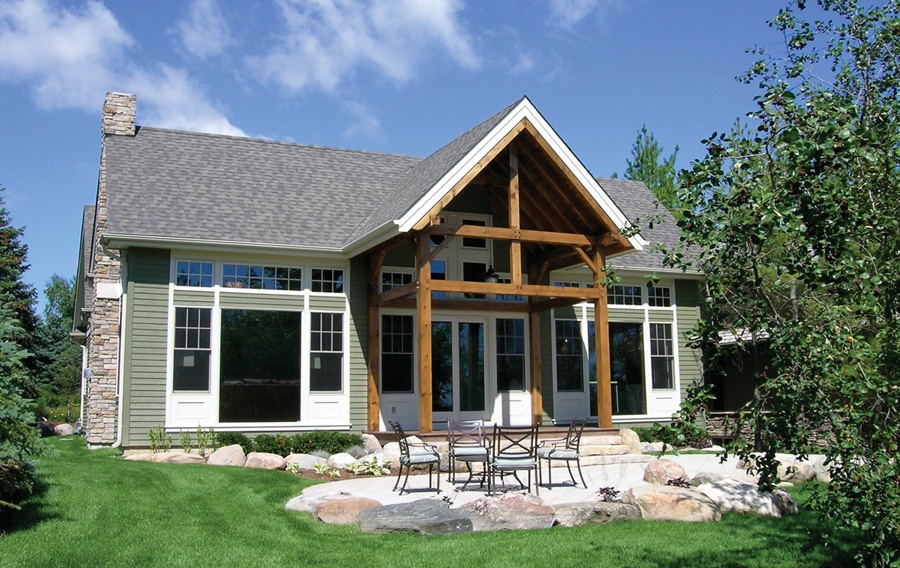
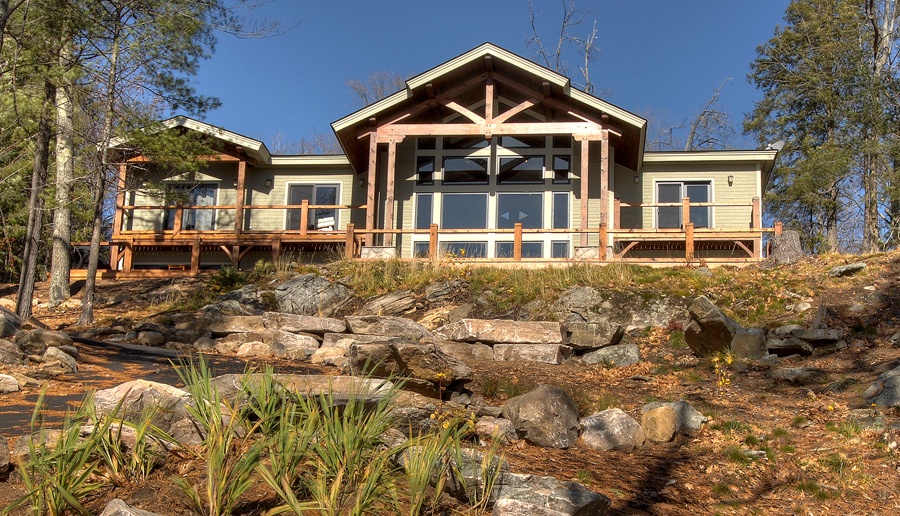
The reader should also note that curved trusses are generally more expensive because of the deeper material and the process required to curve the timbers. If you are thinking about budget, curved will generally always be more expensive than straight trusses.
Most structural trusses are manufactured in 8” X 8” dimensions but you are not restricted to these dimensions. Structural trusses can be manufactured in larger dimensions (8” X 10”, 10” X 12”) while non-structural trusses can be manufactured in smaller dimensions depending on the size of the cathedral roof and the look you are trying to achieve.
In the end, the beauty of trusses is in the eye of the beholder and the look of the application. You might want “beefier” trusses to dress up the man cave or more graceful trusses to get the look you are after. With Normerica you don’t have to fuss over trusses. We work with you to get the look you want for your timber frame home or cottage.
Since 1979, Normerica has created the highest quality timber frame homes and buildings across North America and around the world. Our decades of timber frame experience and expert in-house design capabilities have given us the ability to offer a high level of customization and design flexibility – a key advantage of timber frame homes and post and beam construction.
no one can see this except for nate.
