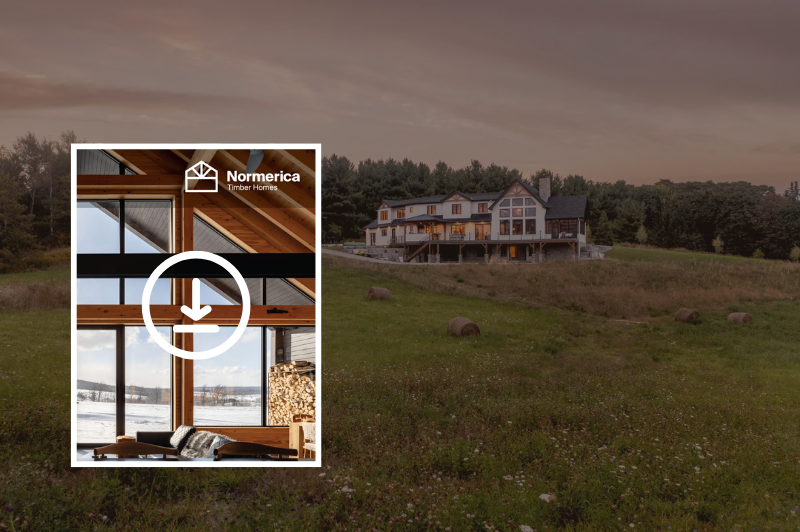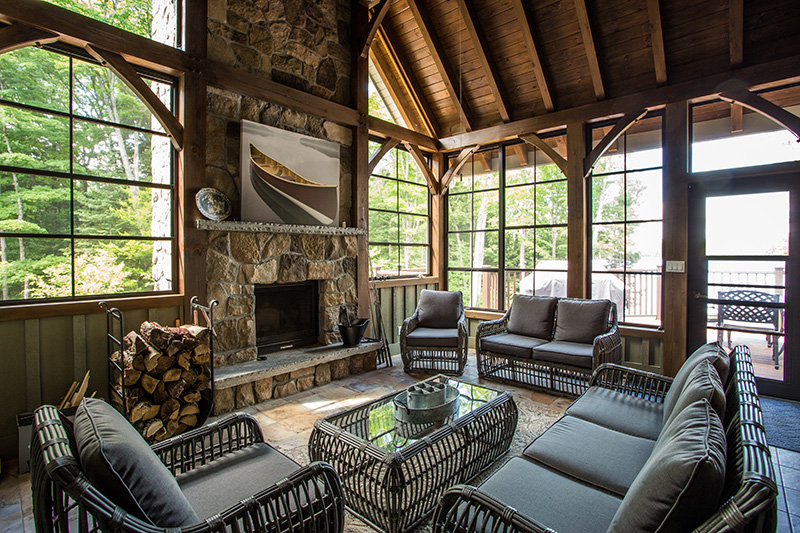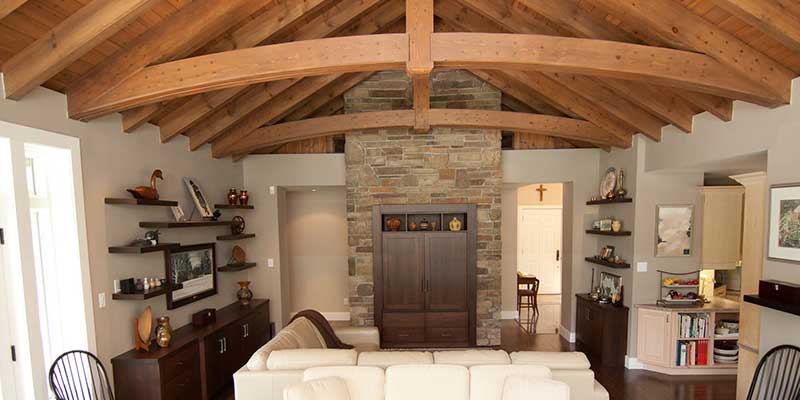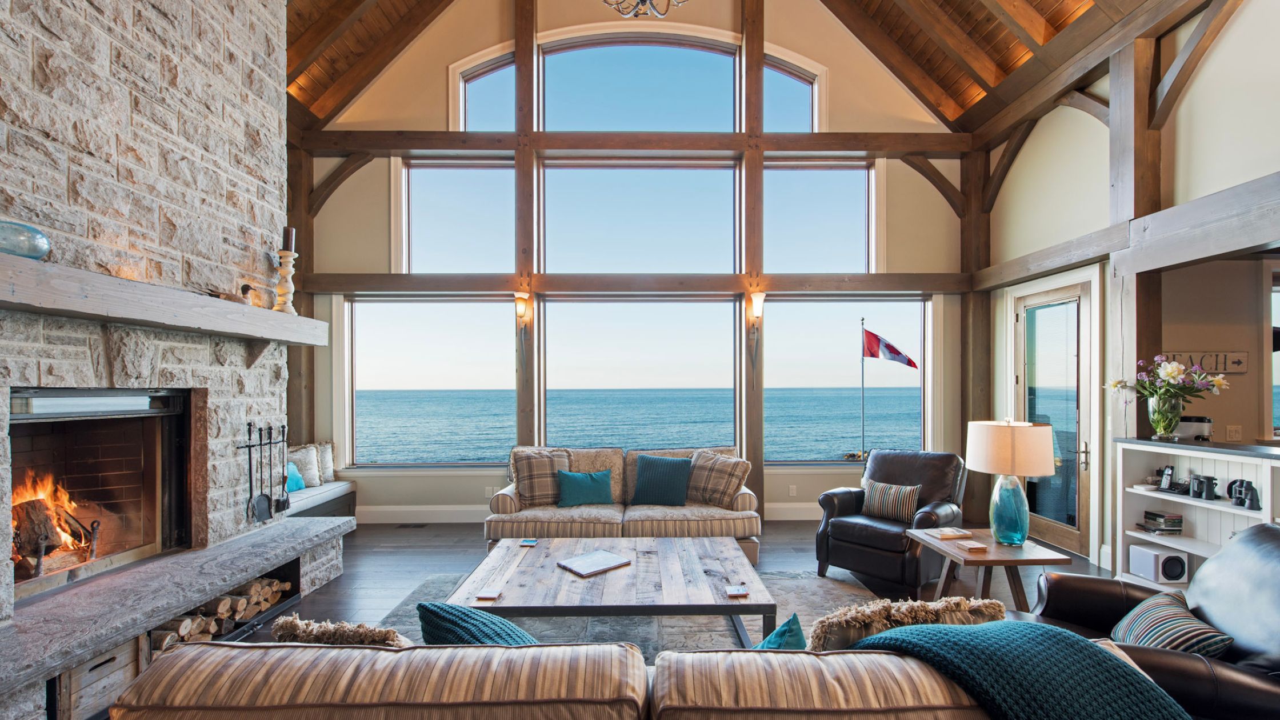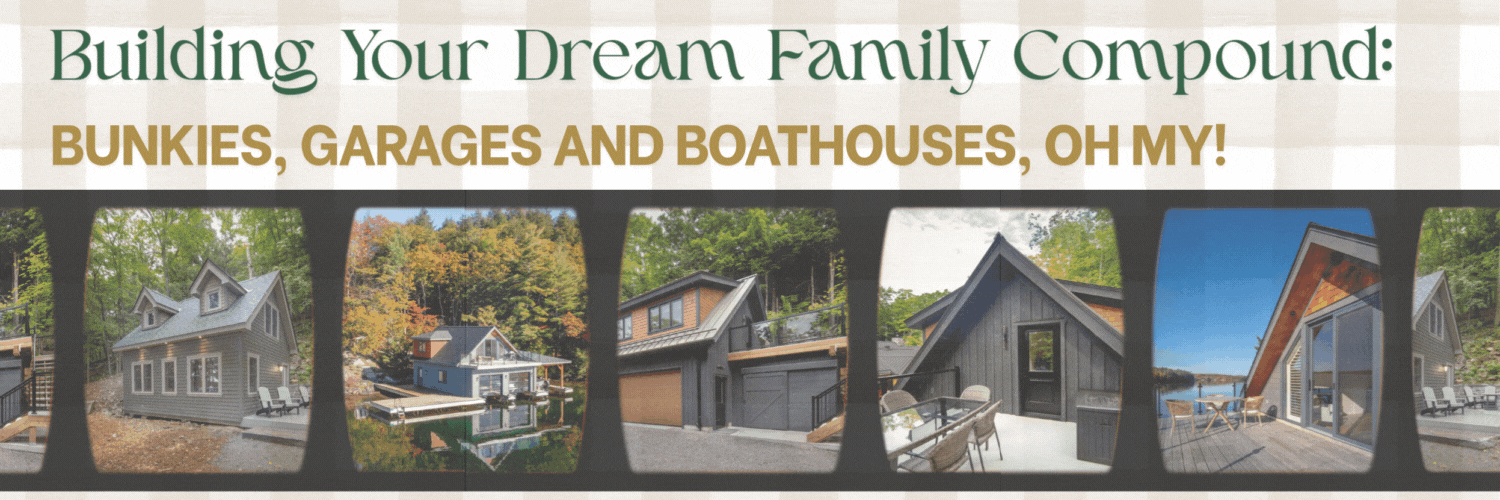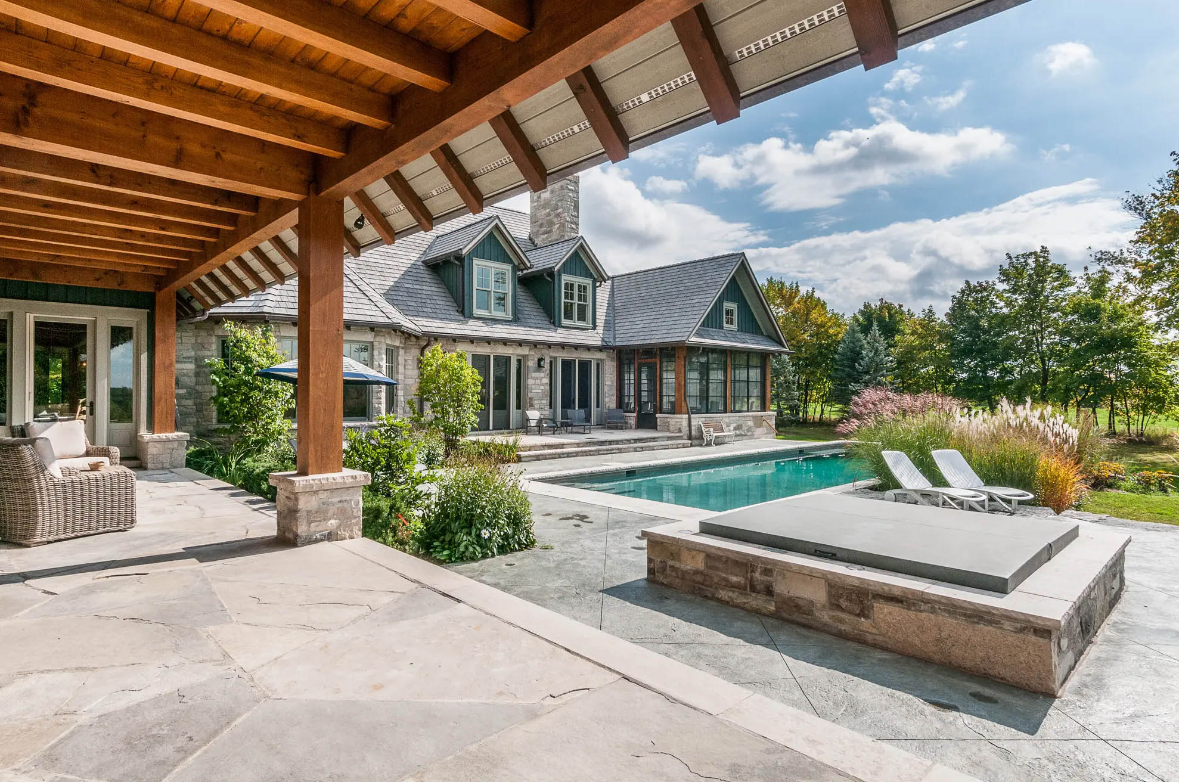Process and Timeline for your Building Project
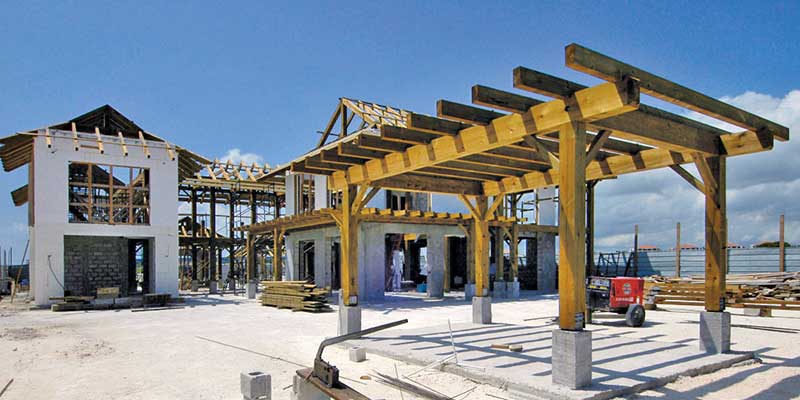

Your decision to build a timber frame home or any custom home for that matter, is a life changing decision. For many people, it takes months and even years of planning to get to the point when they decide “Let’s build a new timber frame home!” This is when the fun really begins.
There are many steps in the process of building your dream timber frame home or cottage and it is important to understand these steps and make the right decisions before you move on to the next step. The key phases of a Normerica construction project include:
Determine your budget (there is a difference between Dreaming and Reality).
Select the shape of building, keeping your wants and needs in mind.
Agree on your design, working with our design team your sales representative
Sign your contract once you understand the full shell package material cost
Select a builder
Go through first and final review drawing exercise (timely decisions are important!)
Receive Permit drawings for submission to the local building department
Begin site preparation (land clearing, septic, services)
Manufacture and delivery of your shell package (exciting part of the process)
Erect the shell package (WOW!)
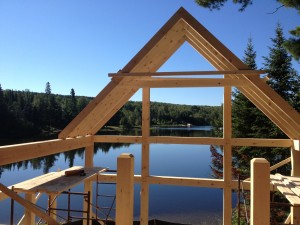
Complete interior finishes
Complete outside landscaping, decks, docks, out buildings
Receive your keys!
Sounds pretty simple, right? How long can this take? Well, we estimate that it will take you somewhere between 7 to 14 months before you can move in to your new timber frame home or cottage. There are many things that can affect the timeline including the size and complexity of the building, the location and time of year, the number of changes made during the design process and your ability to make quick decisions as you go through the process.
To better understand what is involved, download our Residential Construction Guide.
Since 1979, Normerica has created the highest quality timber frame homes and buildings across North America and around the world. Our decades of timber frame experience and expert in-house design capabilities have given us the ability to offer a high level of customization and design flexibility – a key advantage of timber frame homes and post and beam construction.
no one can see this except for nate.
