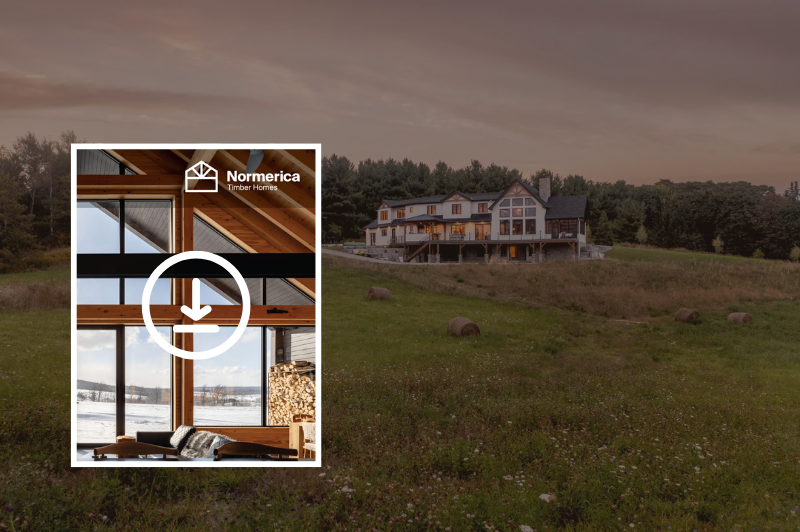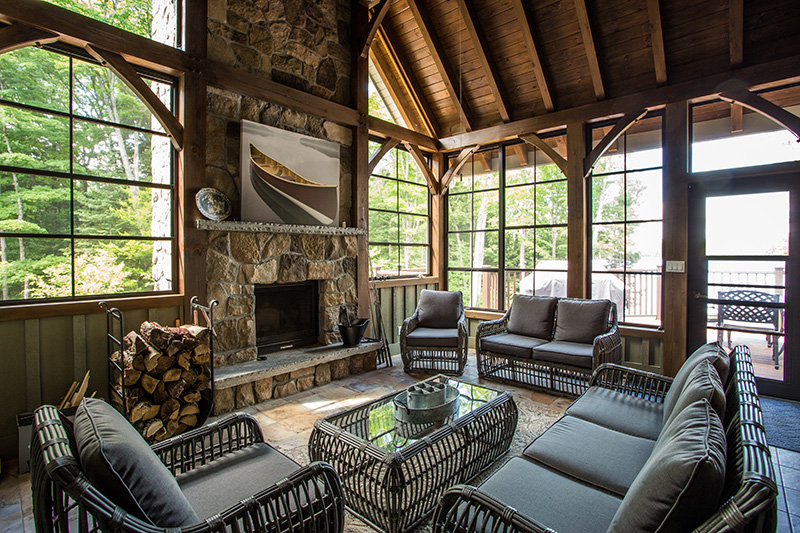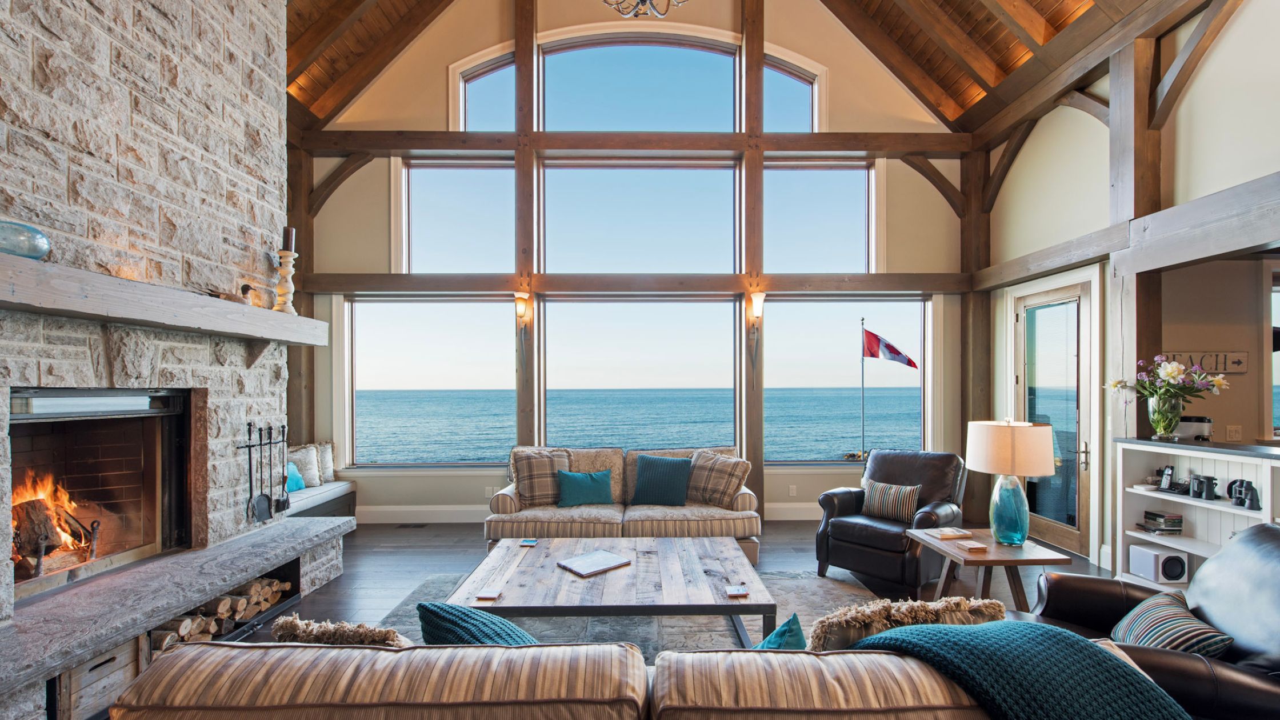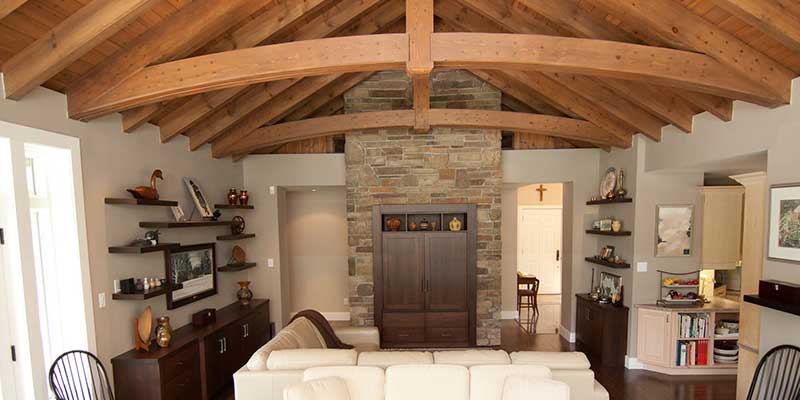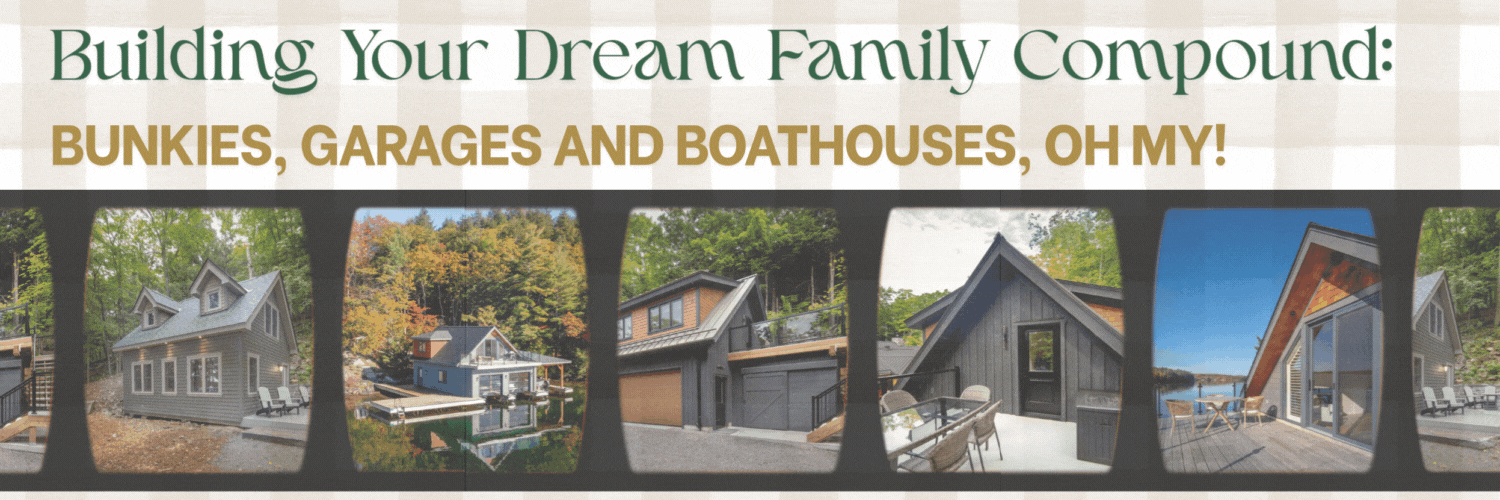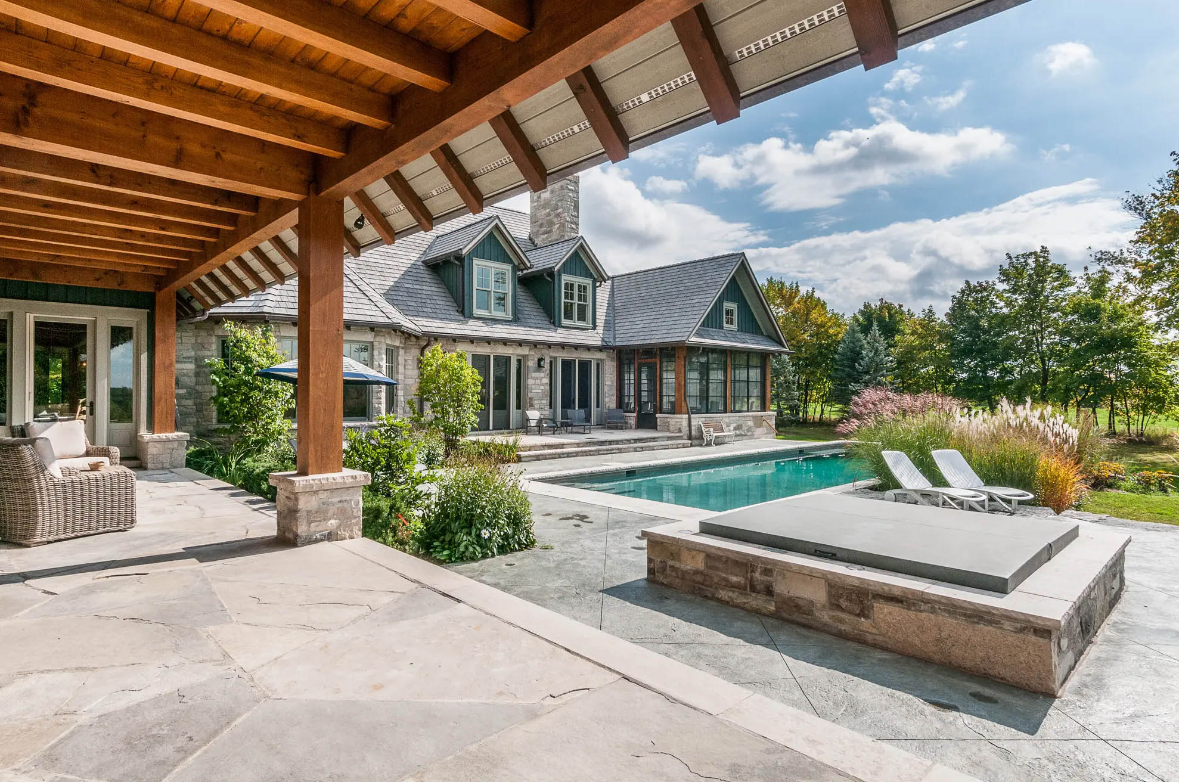Introduction to Post and Beam Construction
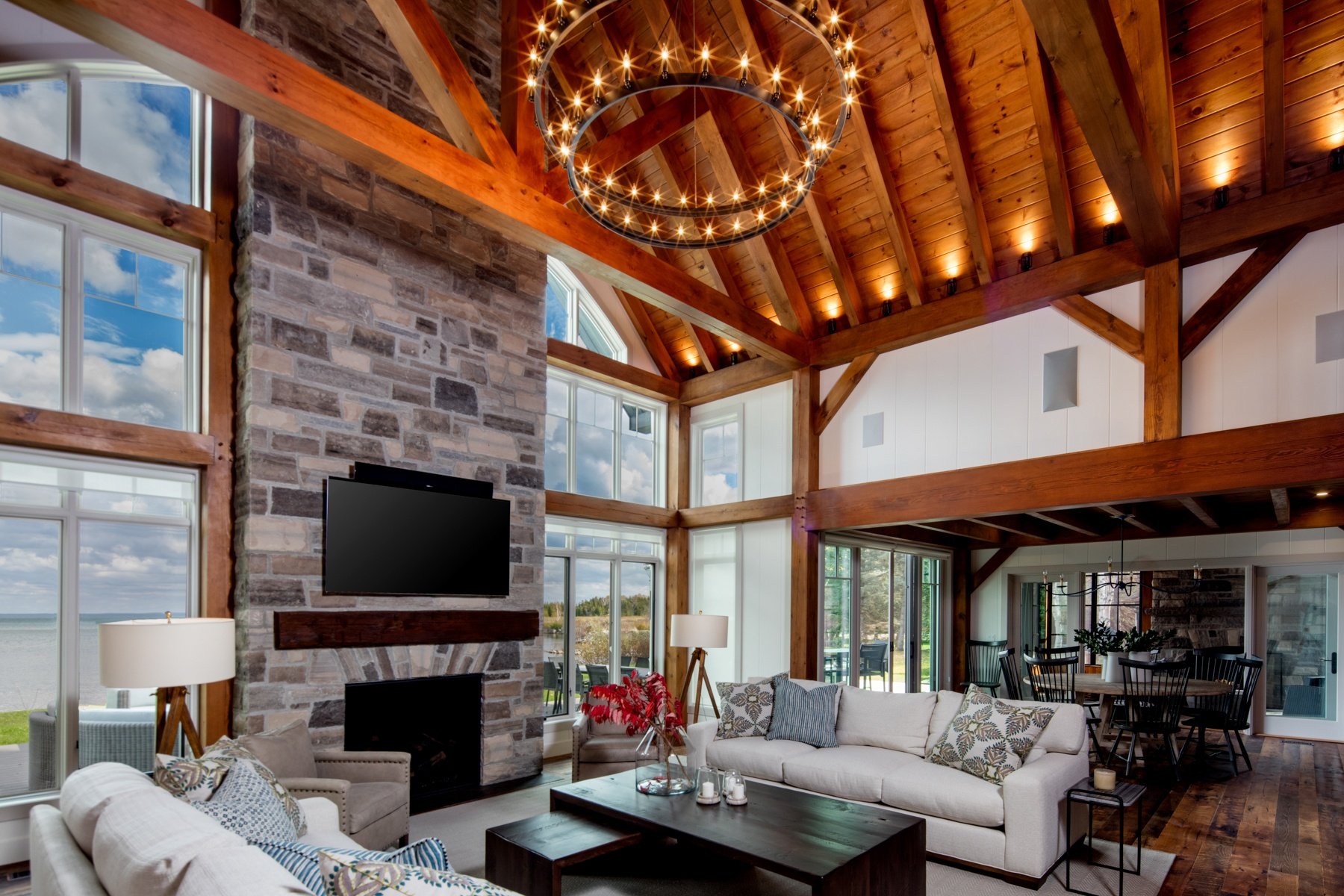

Post and beam construction has a rich history and is renowned around the world for both its unique aesthetic and structural integrity. There are historic examples of post and beam homes and other buildings across Europe and Japan. Some of the oldest, still standing structures date back to the twelfth century! While a lot has changed since then, the basic principals behind building post and beam homes remain the same.
Post and beam homes are constructed using heavy timbers that become the structural basis of the building. For example, at Normerica, we use 8’’ x 8” or larger posts. This is different from conventional construction – commonly referred to within the industry as stick framing – which uses 2” x 4” boards to create the exterior and interior walls that support the building.
So, what does this mean for your home? Well, structural timber frame allows for large open concept spaces within your home or cottage without the need for load-bearing interior walls. Stunning great rooms and arching cathedral ceilings are a couple of the most unique and inviting features associated with post and beam homes.
By combining the structural integrity of post and beam construction with the efficiency of prefabricated house construction principles, your home can be built with the beauty and esthetic of spectacular great rooms and cathedral ceilings with the benefits that come with using prefabricated house construction as the Canadian Mortgage and Housing Corporation (CMHC) points out, including:
Suprisingly, prefabricated structures rarely match the expectations most people have. Many believe that prefabrication means limiting the design, when actually the opposite is the case. With prefabrication, your customized design can be achieved at a lower cost. The customized structural timber frame is cut off site and delivered, ready to build, at your location with accurately positioned window and door openings.
Mechanization in prefabricated house construction means precision, ease and speed of assembly and building code conformity. In the case of Normerica customized prefabricated house post and beam kits, the industry leading wall system, built to your home’s unique design, combined with the timbers are what make up our state of the art post and beam kits, which have a reputation for both ease of construction and cutting edge energy efficiency. When they arrive at your building site, the timbers and wall panels go together seamlessly and your entire home can be erected quickly and efficiently. To find out more about Normerica’ post and beam construction packages, download the Timber Frame Residential Construction Guide.
When designing and constructing your post and beam home, you need to be sure that your custom home builders and designers are experts in post and beam construction to ensure the smoothest and most predictable process, ensuring your peace of mind. They need to understand what your needs are and how to incorporate them into the design and building process as cost effectively as possible while maintaining beauty and integrity.
Normerica has been in business since 1979 and has built stunning post and beam houses across Canada, the United States, and around the world. Since our inception, we have invested ourselves in designing and building beautiful structures that are backed by cutting edge building science. We have refined and perfected our post and beam construction building system and we stand behind our buildings with one of the best warranties in the industry.
Many of our past clients find our online post and beam house plans to be a great jumping off point to start to narrow down what you think would work best for your family.
Since 1979, Normerica has created the highest quality timber frame homes and buildings across North America and around the world. Our decades of timber frame experience and expert in-house design capabilities have given us the ability to offer a high level of customization and design flexibility – a key advantage of timber frame homes and post and beam construction.
no one can see this except for nate.
