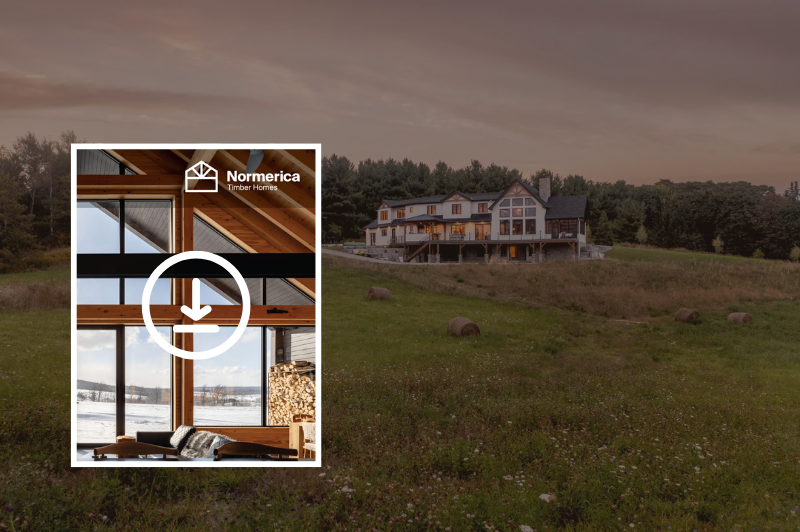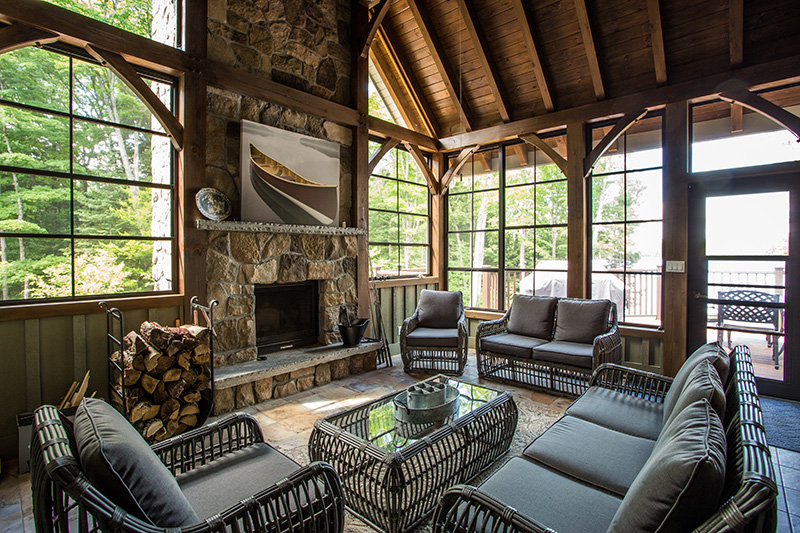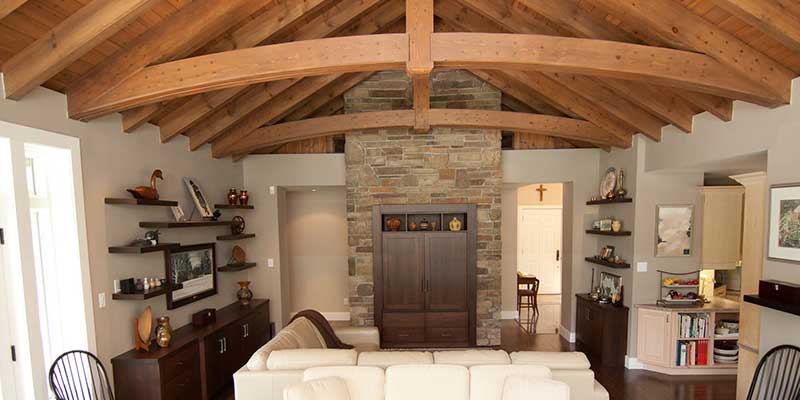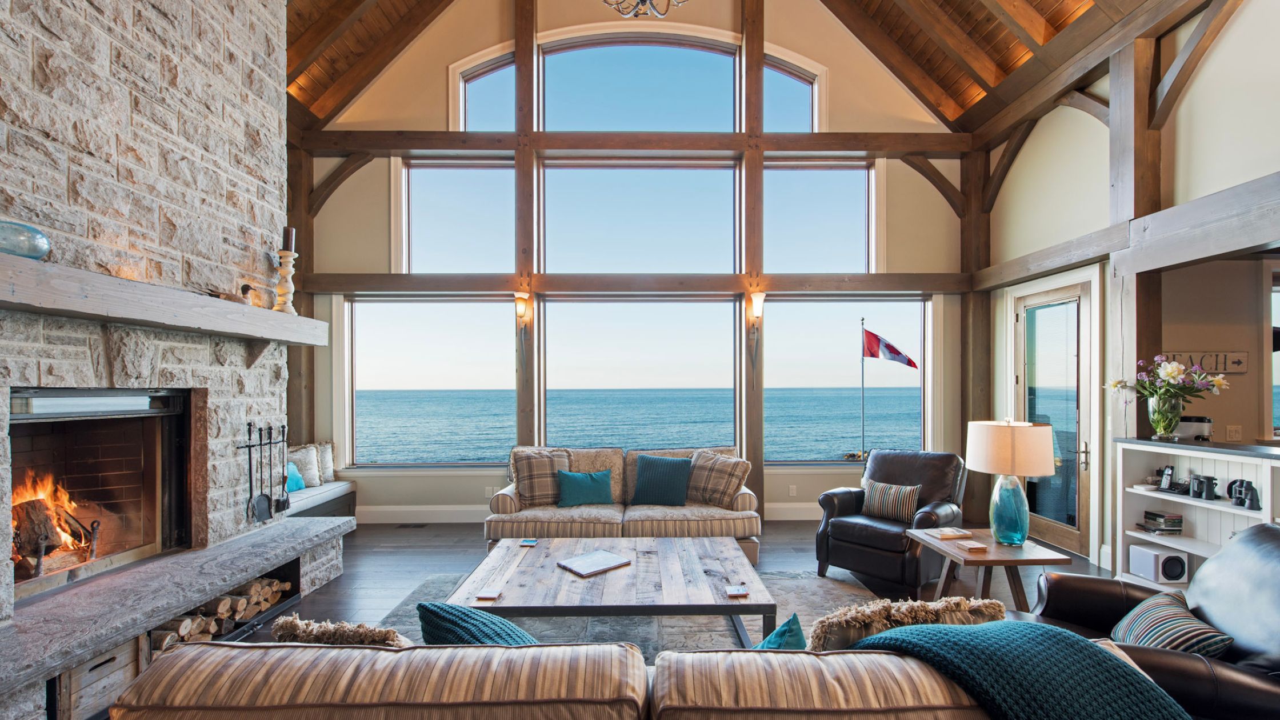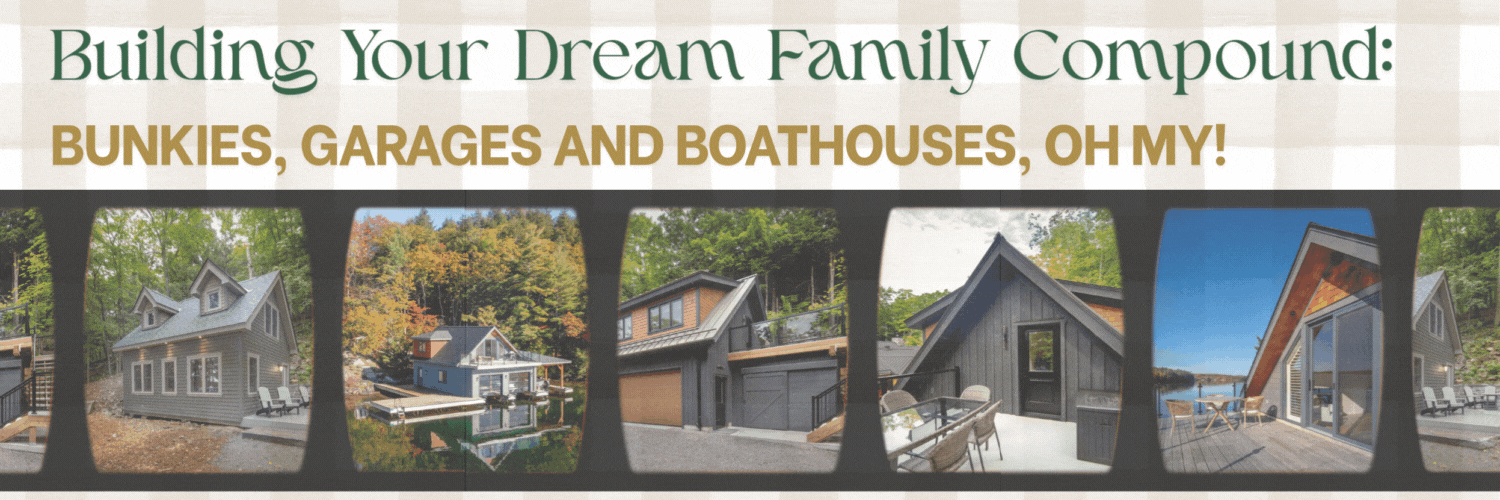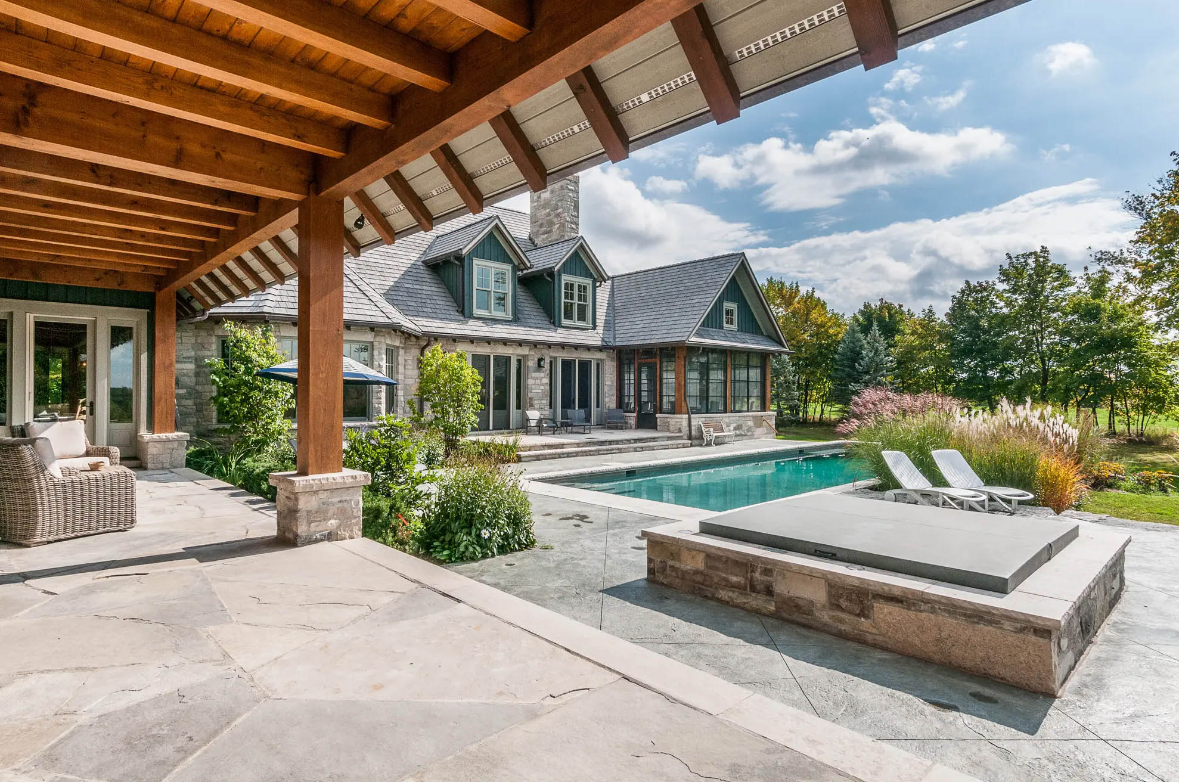Costs Elements of a Timber Home
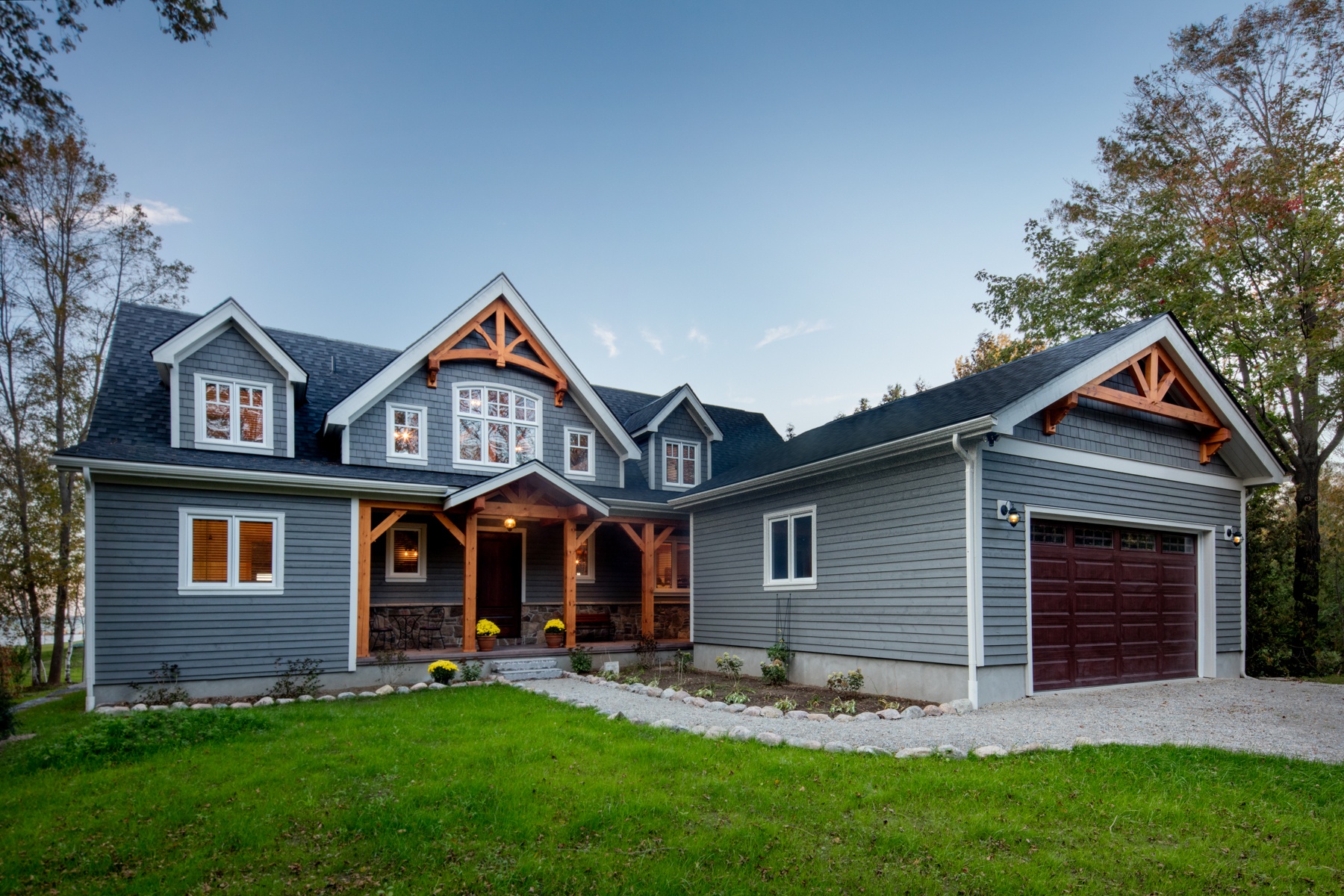

The expansive views, the warmth of wood, and the various design options that you have when building a timber home is what makes custom built timber frame homes so desirable. It is no doubt that the beauty of exposed beams is on your wish list when thinking of building a home or a cottage. But of course you’re likely wondering, what is the cost of building an authentic timber frame home? It is important to keep in mind that the costs of a post and beam home will vary due to a number of factors including: home location, availability and cost of skilled labour, taxes, the design of your home and the price range of selected features.
Site costs are also a big factor, not just in post and beam construction cost, but in the cost of building any new home or cottage. First, don’t forget to factor the cost of land in the area you’re hoping to build into the overall budget for your home. Next, you need to consider whether or not existing services run to the property. If they don’t, that will increase your construction cost. Having a realistic budget in mind is crucial when planning to build your dream home
There are many factors that can influence how affordable timber frame homes can be, such as quantity of timbers, insulation value, complexity of design and others.
Structural timbers will be the back bone of your home, it will provide you with a structure that will last for many decades, and it is the focal point of the home.
Decorative timbers on the other hand are an add-on feature. They will not be related to the structure of your home.
When choosing between structural and decorative timbers, budget will play a role due to the fact that structural timbers need to often be larger full sized timbers and they will cost you more money. When you choose a decorative timber, you can use a much smaller piece of wood due to the fact that will not be holding any structure or weight to it. It is important to keep in mind that when choosing decorative timbers for your home, you will still need to consider the additional costs of your home structure, since these timbers will not play any part on the back bone of your house, so while they may be at a lower cost than the structural timbers, the overall cost difference is not as great.
One of the main advantages of Normerica’s super insulated panelized wall system is that it will arrive at your construction site ready to be erected and insulated for a faster, ready to install structure. With up to R33 in the walls, not only it is well above building code specifications in North America, it is also an airtight package that is Energy Star certified and compatible with a net zero home. We will establish costs at the onset of the project, avoiding surprises.
Conventional site frame walls will require conventional stick-framing processes, meaning work crews will have to assemble the walls on-site, meaning longer assembly time, and a higher amount of job site waste. Usually, conventional site framing wall teams are usually larger than the team required for our panelized walls and our in house facility processes will allow us to keep our costs down, helping you save money.
You will appreciate the energy savings and sound deadening qualities of the best wall system available, while your builder appreciates the convenience and speedy installation of a fully insulated wall panel.
Are you looking to reduce cost, save energy and have a better control of internal climatic conditions in your home?
Our R42 cathedral roof system is Normerica’s best building system and it is perfect for you. By having a R value higher then conventionally stick frame roofs, our roof system will help to reduce heat loss and will provide your home with a high quality air-tight building, helping you keep your house cool in the summer and warm in the winter.
When compared to conventional stick frame roof systems, you benefit from a faster assembly and shorter construction time. The material used on a R42 Normerica cathedral roof system will also help you save money long term compared to conventional stick frame roof system.
Our walls, roofs, and windows system work together as a whole package to make sure we deliver a home that is highly energy efficient.
We know that this seems like a lot to consider. These costs can vary greatly depending on where you are building, but a member of the Normerica team can help you understand these costs as they apply to building your custom timber frame home.
At Normerica, we promise to provide you with a unique custom timber frame home that’s designed to be constructed with a high level of budget predictability.
Explore all of our customizable home designs in our Plans page on our website and If you’re interested in finding out more about the cost of a Normerica home, visit our pricing page where you’ll find four examples of the cost breakdown of four recent Normerica custom builds, or contact us to speak with a member of the Normerica team.
Since 1979, Normerica has created the highest quality timber frame homes and buildings across North America and around the world. Our decades of timber frame experience and expert in-house design capabilities have given us the ability to offer a high level of customization and design flexibility – a key advantage of timber frame homes and post and beam construction.
no one can see this except for nate.
