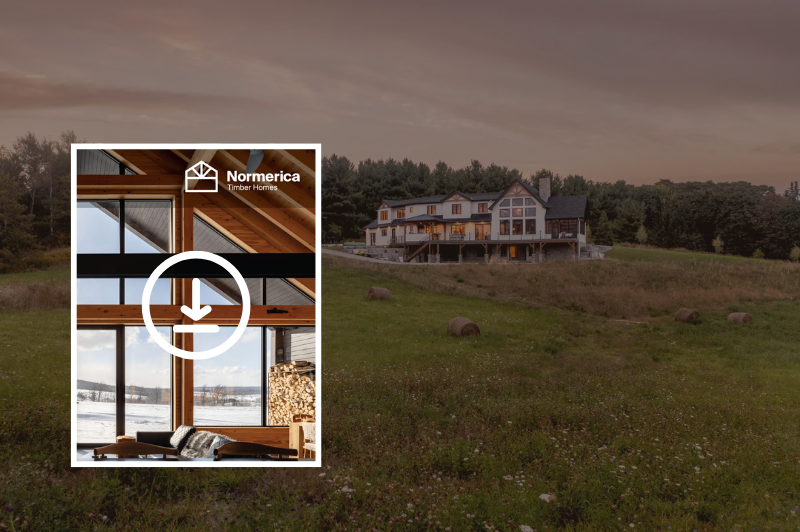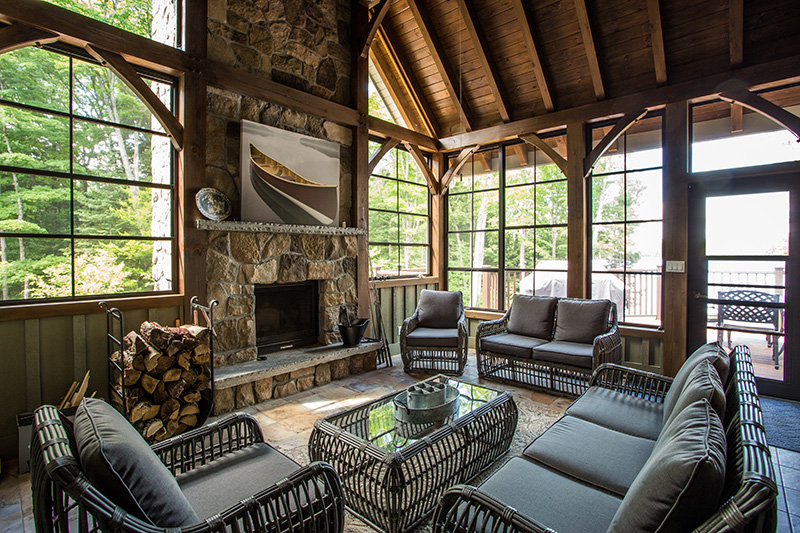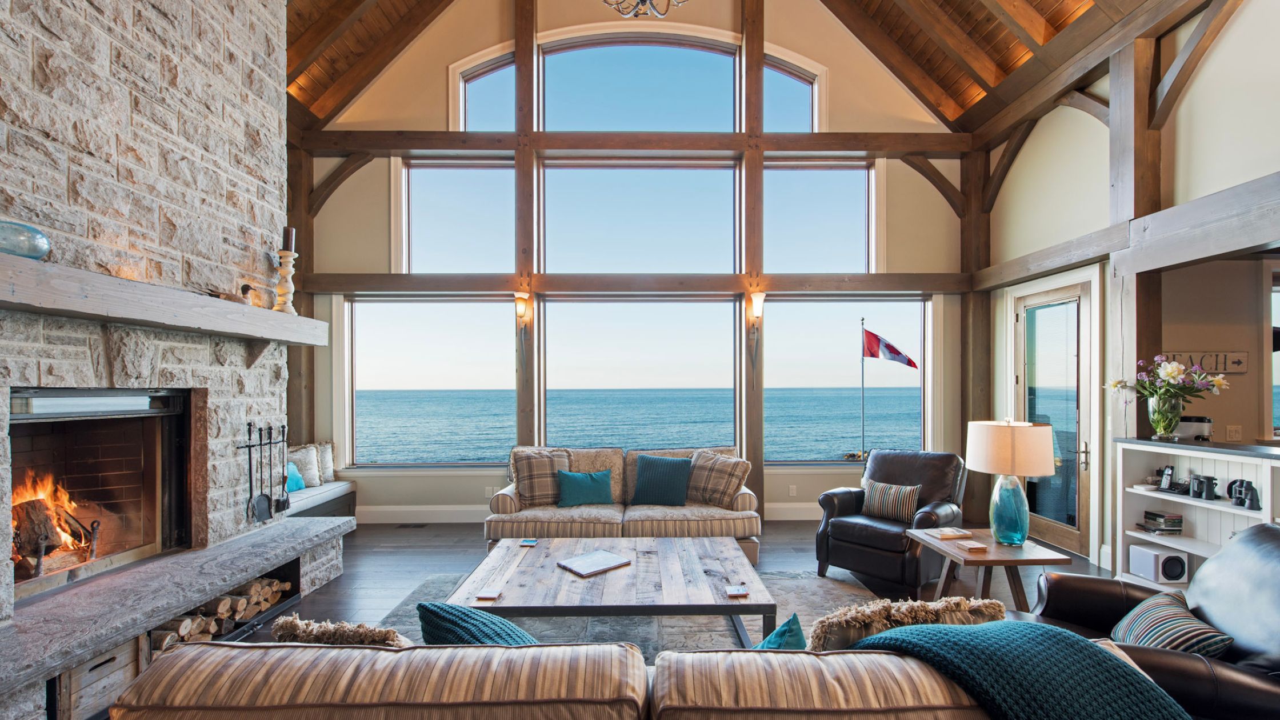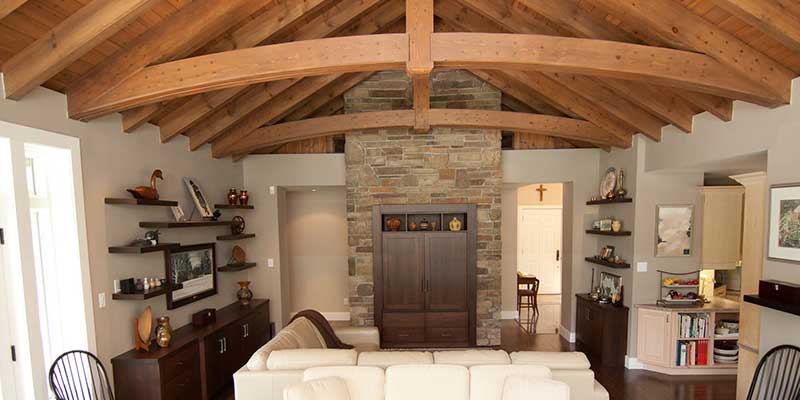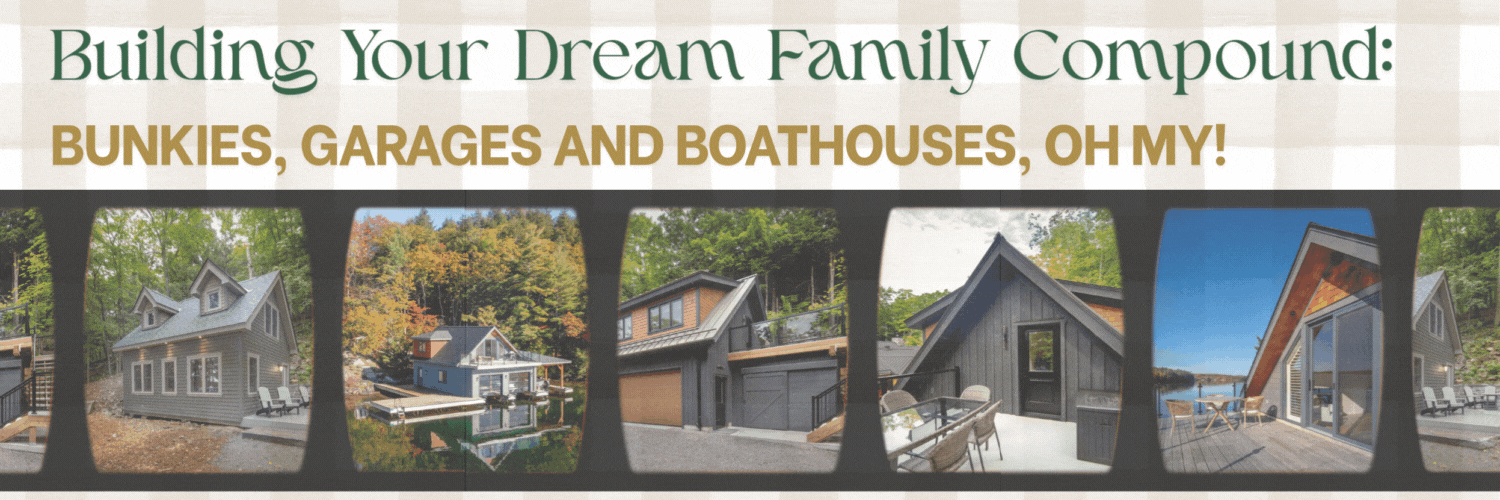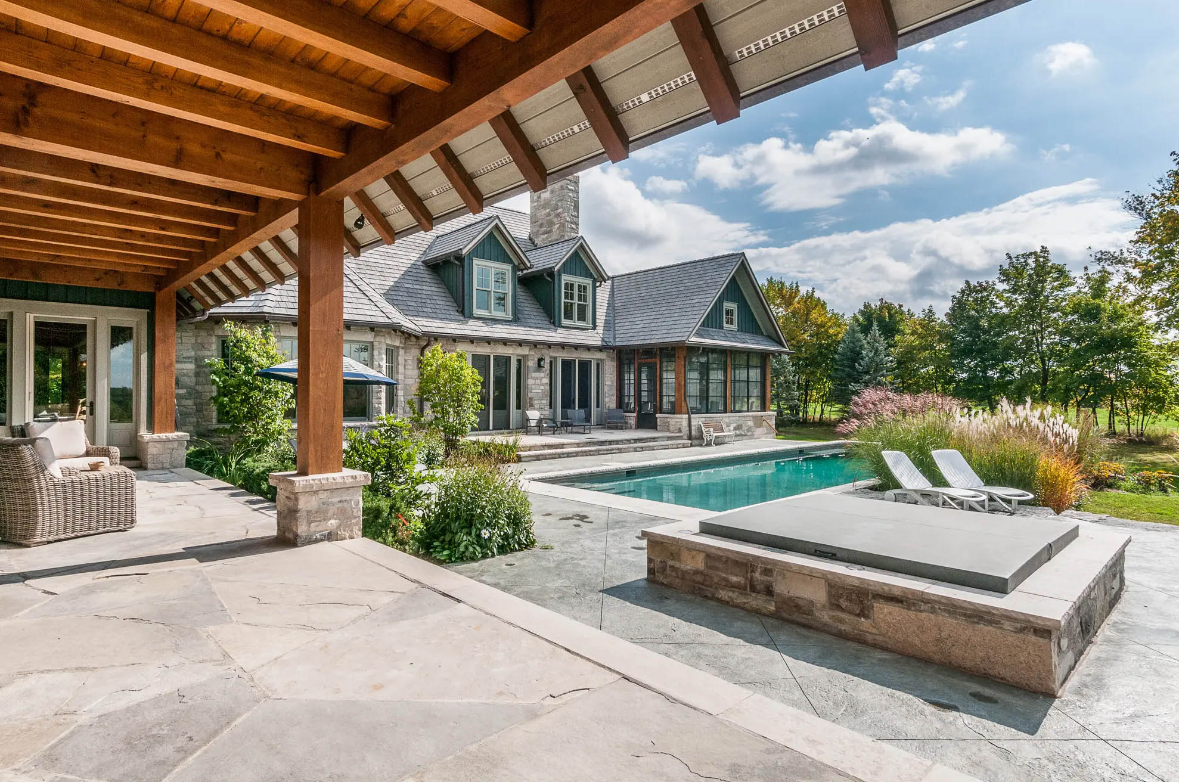Top 10 Normerica Custom Timber Frame Home Designs: The Appeal of the Prow
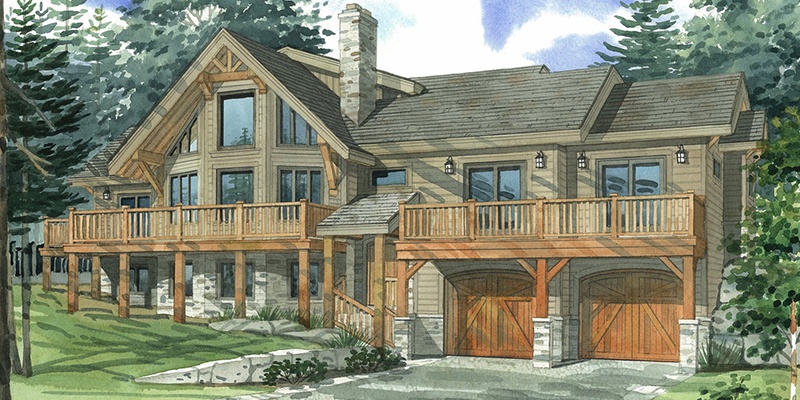

As we count down Normerica’s Top 10 designs, this week we look at the benefits of a Full 1½ storey cottage home plan. If you’re looking to maximize your main floor living area with lots of space to spread out, Normerica’s Full 1½ storey timber frame home designs give you everything you want.
#9. The Lanark 3522
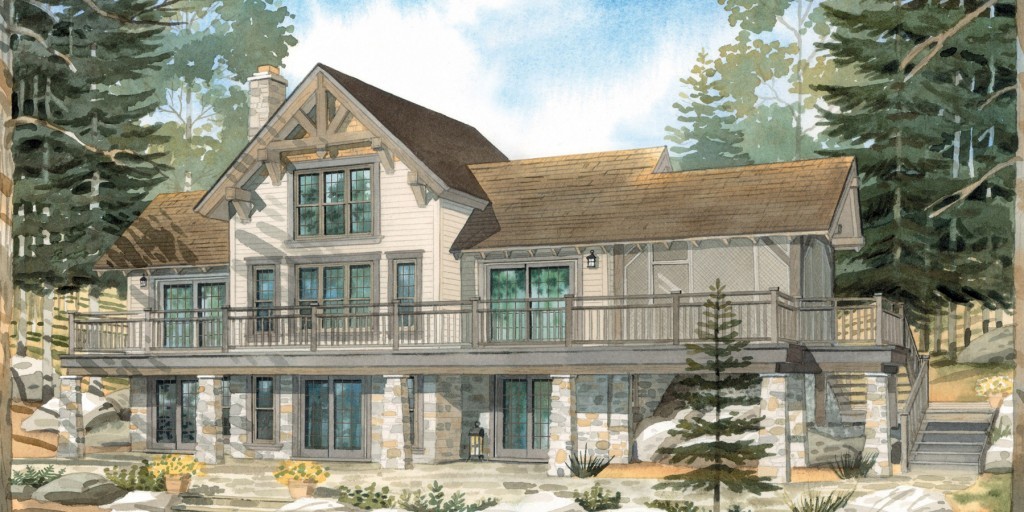
1181 sq.ft. Full 1 ½ storey
This timber frame combination house with a cascade overhang is ideal for capturing long, wide vistas and enjoying the sun at all different times of the day. With a massive wraparound deck that runs the full length of the home, and a screened porch off the dining room, there’s as much outdoor living space as there is indoors. A cathedral ceiling in the open concept great room, kitchen and dining area adds to the home’s spacious, airy appeal. There’s a primary suite on the main floor with a bedroom loft, plus optional basement level with 973 sq.ft. of additional living space including 2 bedroom suites, laundry and family room.
#8. The Algoma 3538
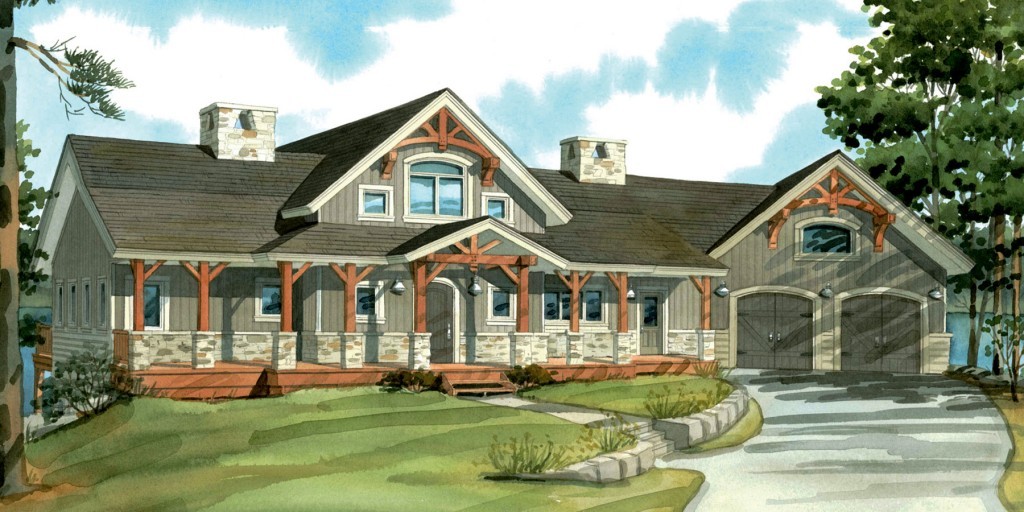
2099 sq.ft. Full 1 ½ storey
This spacious cottage home design features a generous foyer, cathedral ceiling in the great room and an open concept dining room/kitchen area and primary ensuite with walkouts to multiple decks on the main floor. The second floor is a comfortable space for an office or second bedroom, while the optional basement level offers 1,749 sq.ft. of additional living space including 3 bedrooms, bath and living room, wine cellar and storage. The entrance from the 2-car attached garage into a large mudroom/laundry is perfectly suited for active outdoor lifestyles.
Liked these Full 1½ storey cottage home plans? View more timber frame home designs online.
Stay tuned for next week’s post featuring the appeal of Normerica’s Prow design when we reveal design #7 and #6 in our countdown of the Top 10 Normerica Custom Timber Frame Home Designs.
– Normerica is a custom homebuilder creating authentic timber frame homes for local and export markets since 1979 from our home office in Ontario. Explore over 50 award-winning cottage & custom home plans just by visiting the design section on our website.
Since 1979, Normerica has created the highest quality timber frame homes and buildings across North America and around the world. Our decades of timber frame experience and expert in-house design capabilities have given us the ability to offer a high level of customization and design flexibility – a key advantage of timber frame homes and post and beam construction.
no one can see this except for nate.
