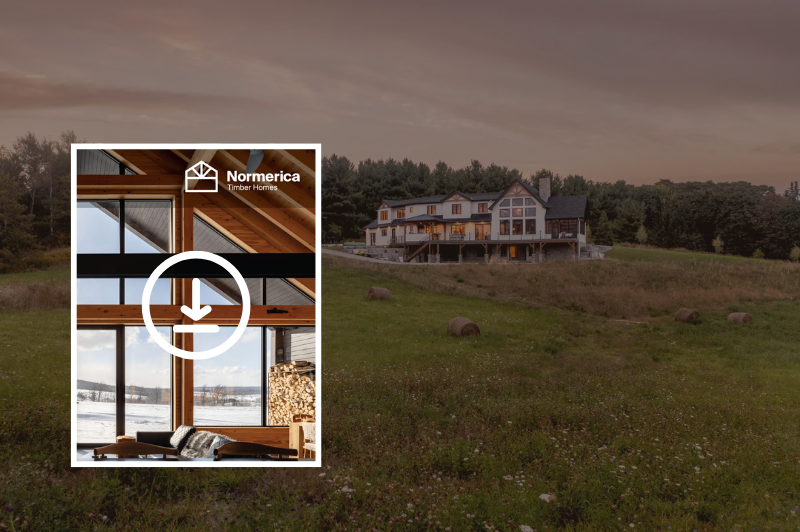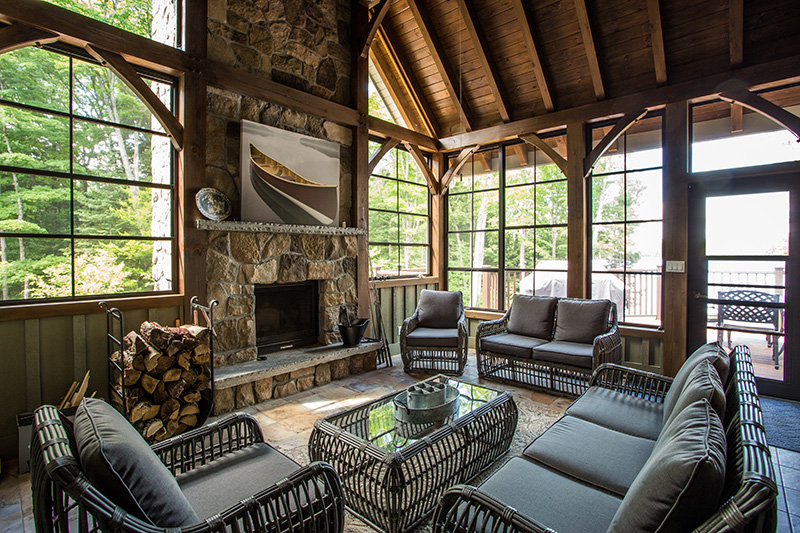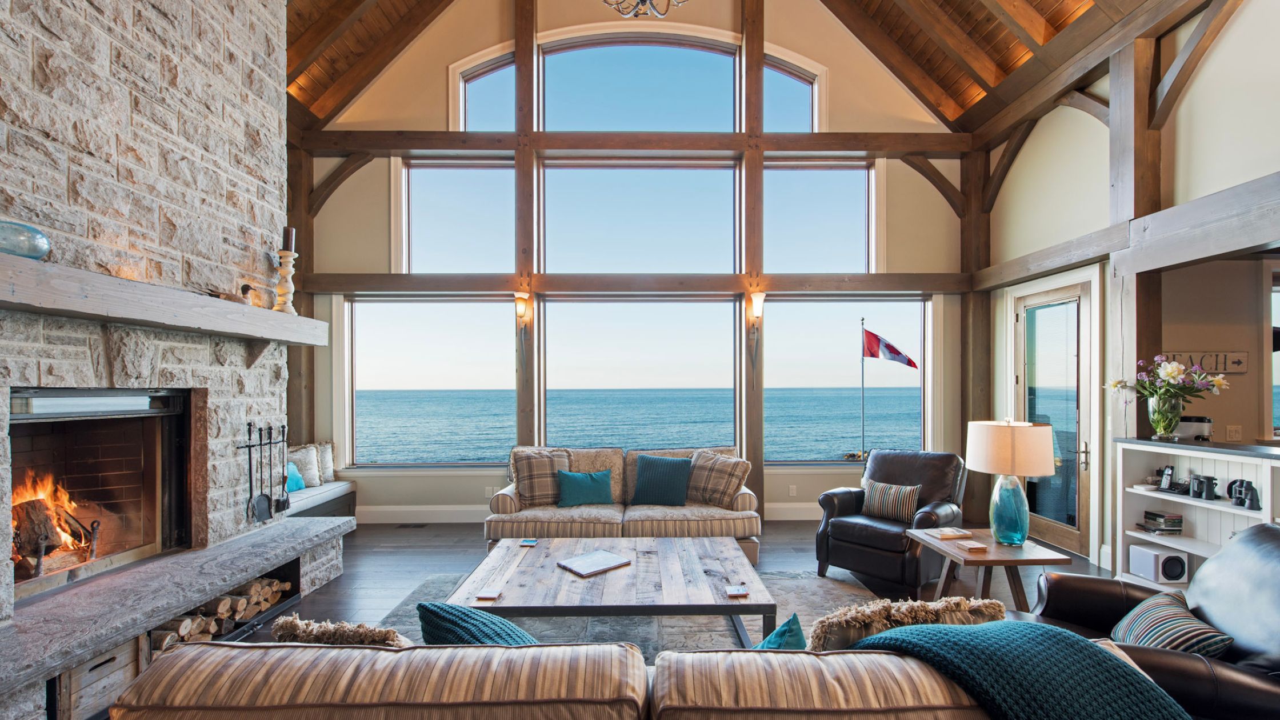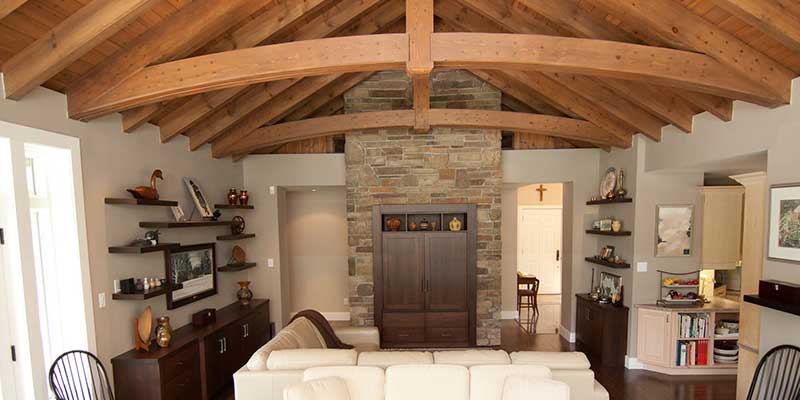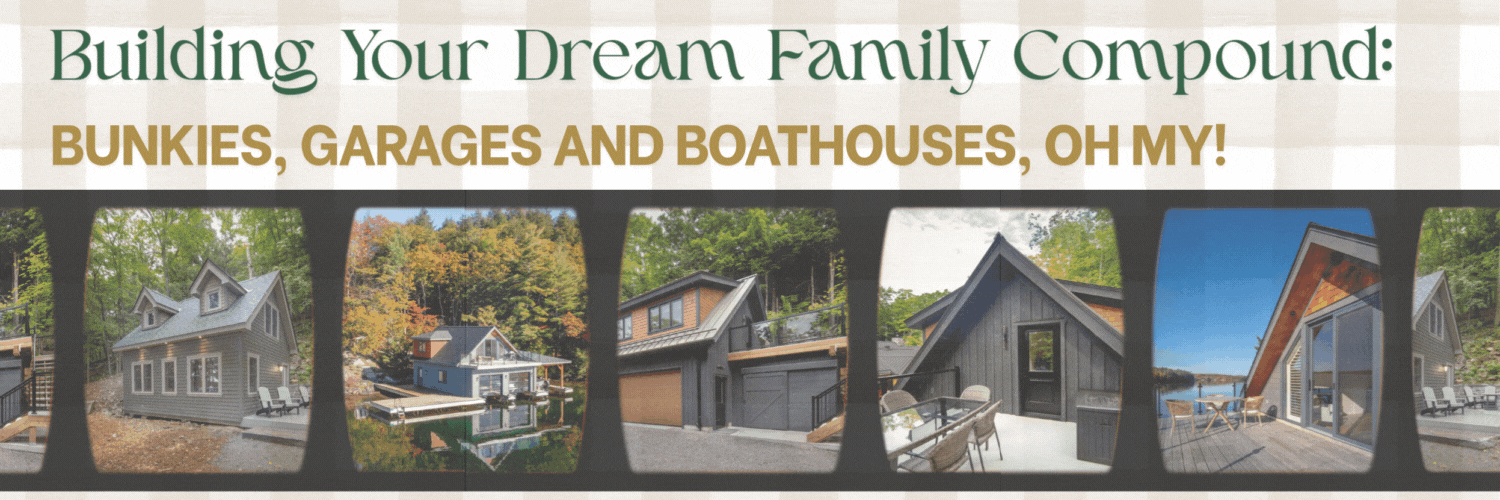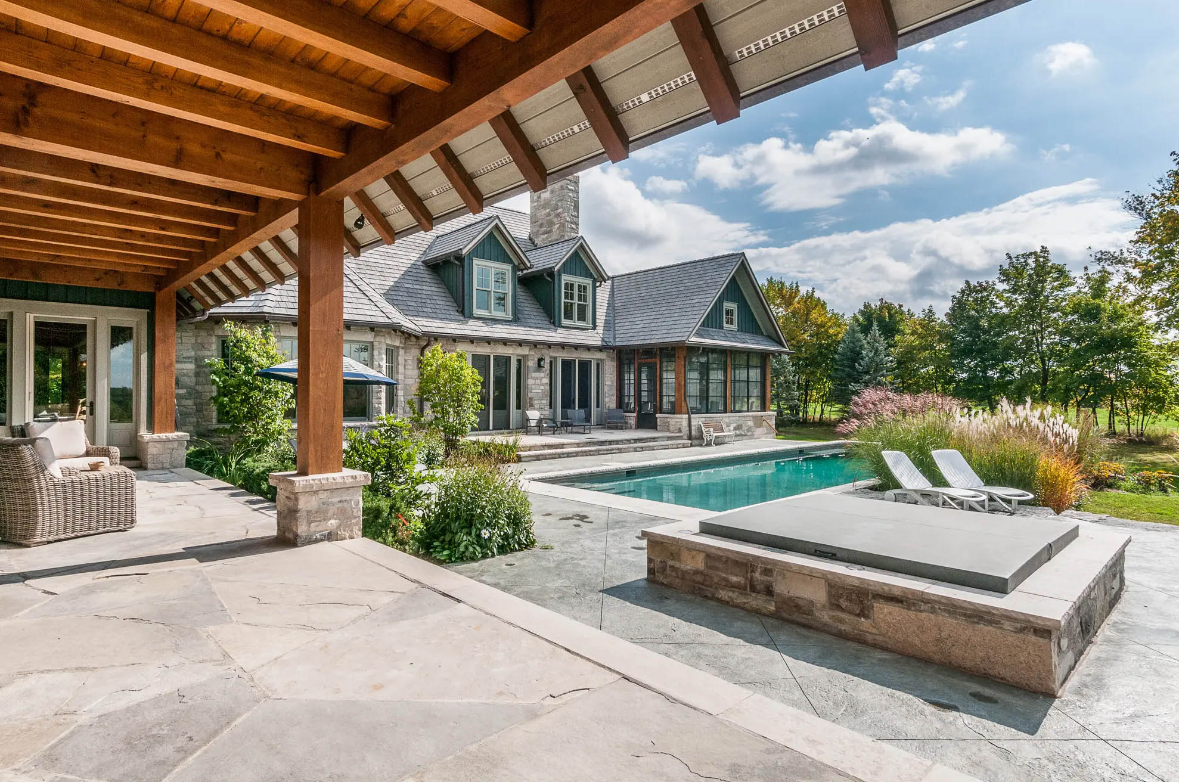Warm & Magnificent Timber Frame Great Rooms
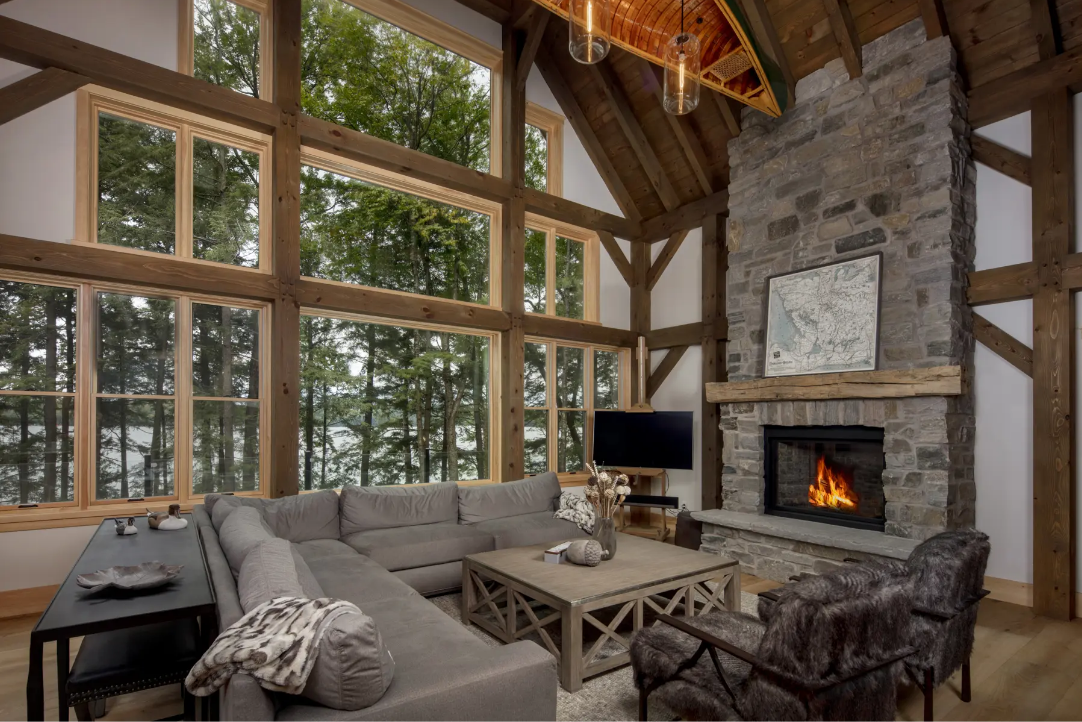

For our timber frame design projects, one of the must-haves is a stunning great room. It is a central room that is used daily by the whole family and also enjoyed by guests. The beauty of timber frame is showcased in the great room - bringing together opulence, warmth, and WOW-factor.
Let's highlight unbelievable great rooms in Normerica's recent timber frame projects...
The timber frame project, Among the Trees (pictured above), features a bold window wall, a soaring cathedral ceiling, and an impactful stone fireplace that combine to create a truly breathtaking great room.
Keep scrolling to check out more amazing great rooms incorporated into our timber frame house projects...
The Monochrome Cool is a 3,342 sq.ft. modern lakeside cottage is situated in beautiful Muskoka, Ontario cottage country. It is a modified version of our popular Redstone 3975 house plan.
When you enter the front door of this cottage, you are welcomed into a generous entryway which leads you directly into the showstopping ‘great hall’. The great hall is one long room comprising the kitchen, dining, and living area. This room is packed with windows to let in the natural light and to maximize the view down to lake. The natural stained wood trusses pop against the white painted rafters and tongue and groove ceiling. A modern wood burning fireplace flanks one end of the room. This great room proves that a modern, cool look can still feel warm and inviting.
The Cozy Luxury timber frame lakefront cottage project is a 4,051 sq. ft. timber frame plan that was designed to achieve a beautifully finished look.
The great room features large windows that allow daylight to fill the main level and leads into a modern kitchen and dining area, perfect for entertaining.
The Luxury on the Lake is a perfect four-season timber frame house design that includes 4 bedrooms and 4.5 bathrooms in a 4,393 sq.ft. custom timber frame design.
The great room is the central hub connecting with the dining room and kitchen. The cathedral ceiling is strategically lit to enhance the timber frame grandeur and can be enjoyed by both the main and second floors. Maximized windows on the lakeside offer spectacular views and make this home one of the family's favourite places to get away.
In the Sarah Richardson Refreshed Contemporary Chalet, we can be inspired by Sarah Richardson's decor update in this 1986 Normerica built chalet - proving the importance of a well designed and built timber frame home.
In many great rooms, cathedral ceilings abound, as they do in this stunning chalet. But we particularly love this cozy nook by the fireplace, just steps away from the action yet radiating serenity.
The Urban Estate is a 7,000+ sq.ft. rustic, urban timber bungalow that beautifully marries rural and urban luxury living through a perfect blend of the warmth of timber with the clean lines of modern design.
The 4,200 sq.ft. open concept main floor includes a great room with a cathedral ceiling featuring clean-lined trusses in a natural finish, a wood burning fireplace. The choices of cool grey tones, black windows, and glass railings is striking against the warmth of the natural timbers and certainly achieves the modern upscale country look the homeowners were after. Thoughtful consideration of finishes such as the in-floor heating throughout the main floor, give this home a luxurious feel.
Since 1979, Normerica has created the highest quality timber frame homes and buildings across North America and around the world. Our decades of timber frame experience and expert in-house design capabilities have given us the ability to offer a high level of customization and design flexibility – a key advantage of timber frame homes and post and beam construction.
no one can see this except for nate.
