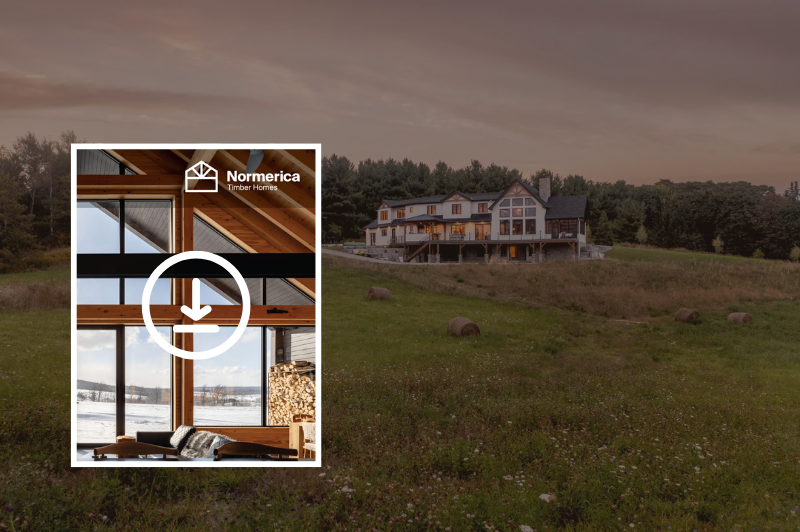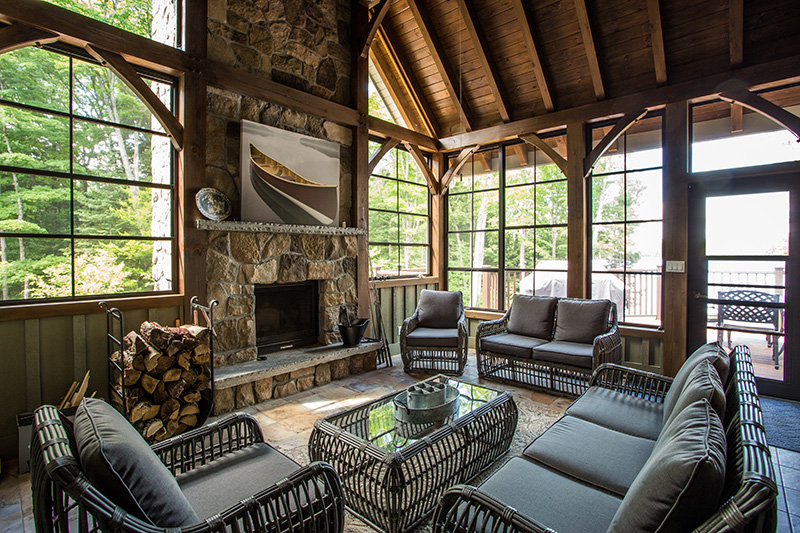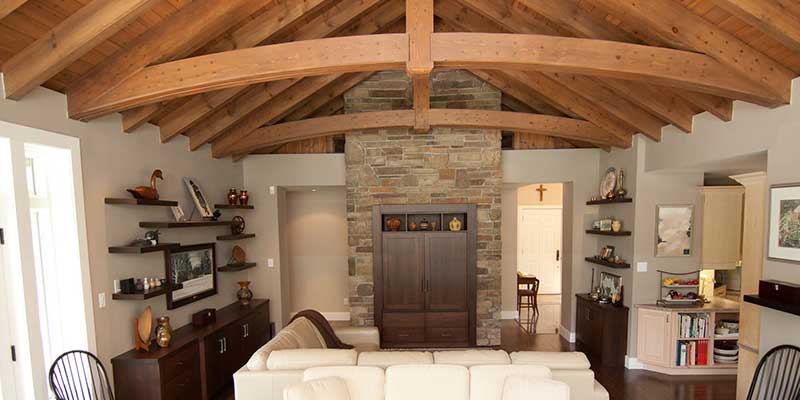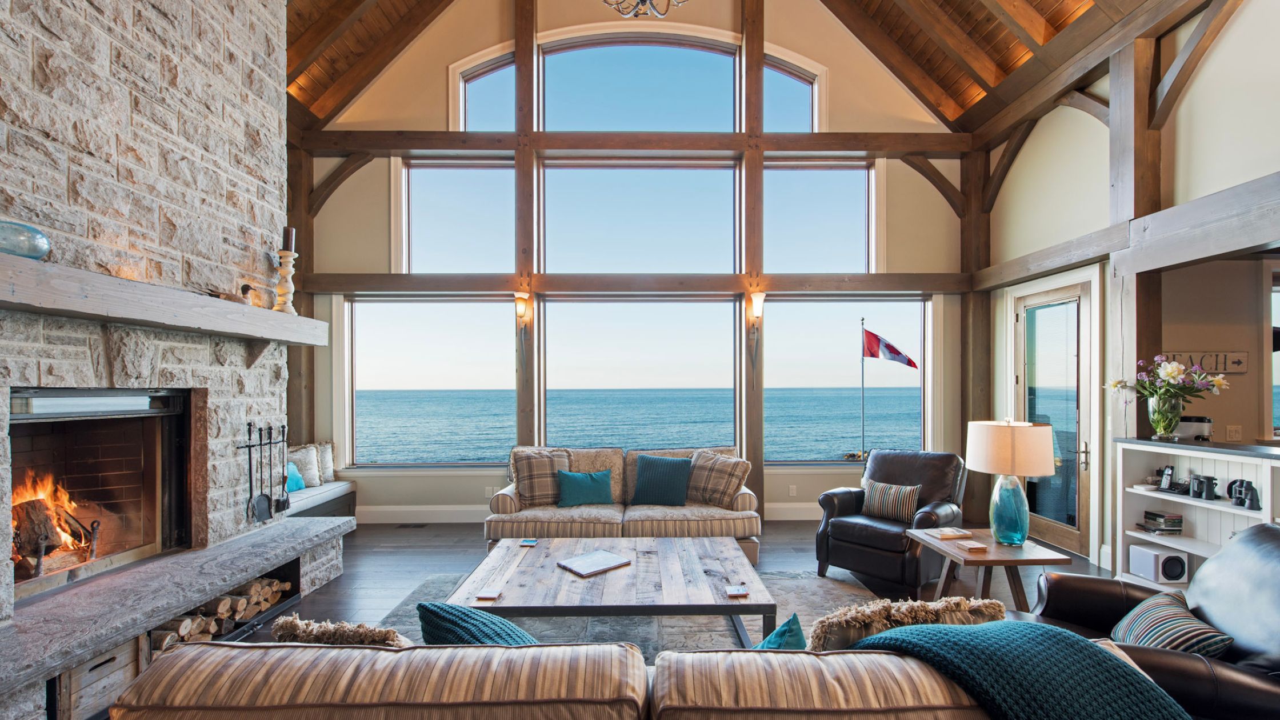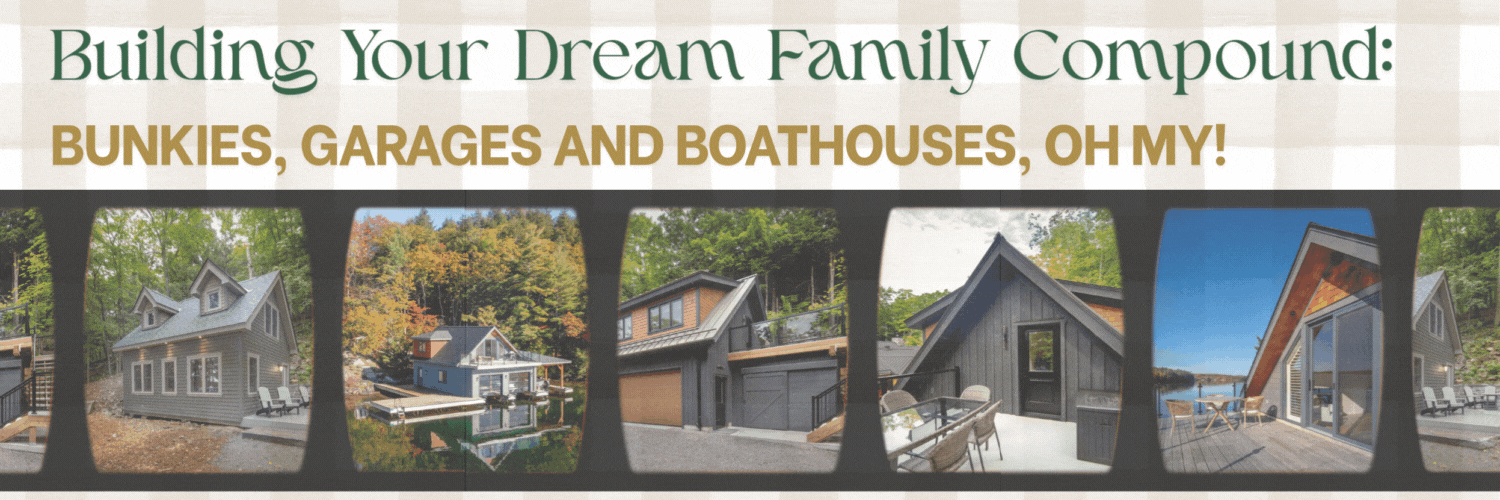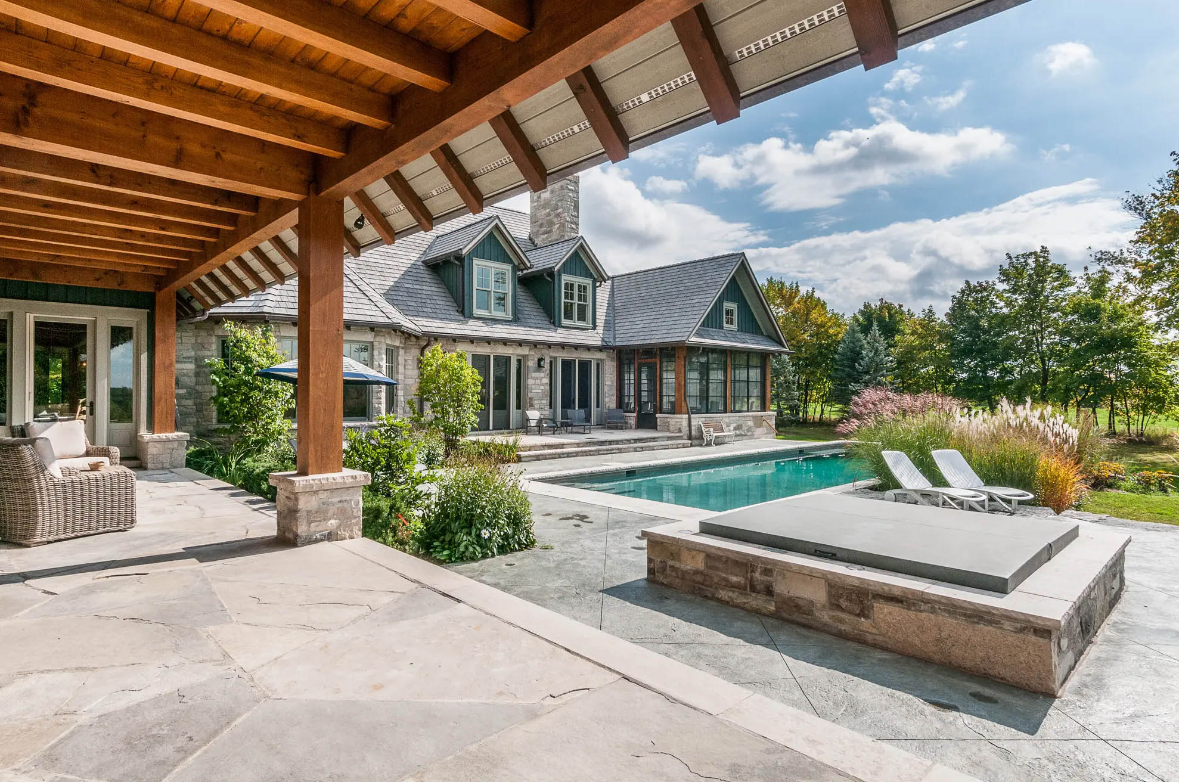Best of Timber Frame Bungalows
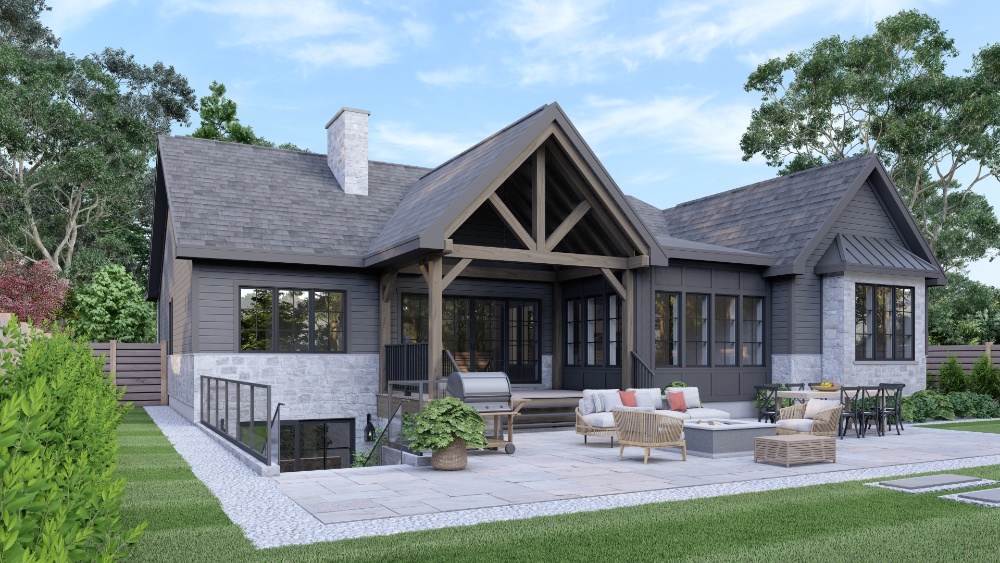

Bungalows are very popular. And, why not? They provide one-level living with all of the essentials on the main floor. They also make a great option for retirement, with no stairs to navigate now or down the road. But many people think of bungalows as smaller, old-fashioned homes, which is not always the case!
When choosing to build a timber frame bungalow, there are modern and sprawling options, too. Normerica focuses on creating amazing bungalow designs that are well-suited for retired couples, families, guests, and more.
Let's count down Normerica's Top 6 Bungalow Designs and Projects that show the varied options in bungalow choices that also capture the beauty of timber frame...
6. The Brighton 4104 (pictured above), is a 2,056 sq. ft. exquisitely designed urban bungalow house plan, perfectly suited for large urban or estate lots. This stunning timber frame home appeals to both young families and retirees, thanks to its main floor primary bedroom and easily accessible attached 2-car garage.
As you approach the Brighton urban bungalow, you are warmly welcomed by a generous timber frame front porch that exudes a modern farmhouse aesthetic. Stepping through the front door, your eyes are immediately drawn to the soaring timber frame cathedral ceiling in the open concept kitchen and living area. The layout design allows for a seamless flow towards the backyard, while a glimpse of the stunning fireplace bringing to mind a natural gathering place. Adjacent to the kitchen, the dining room overlooks the backyard and creates a cozier and more intimate atmosphere with its lower ceiling, contrasting the cathedral heights of the main living area.
Our designers took a modern and urban approach to the kitchen and living room, using timbers sparingly to enhance the luxurious feel of the home. The Brighton is a timber frame combination house, featuring a timber frame main living area and stick-frame wings. On the main level, there are three generously sized bedrooms, each with ample closet space. The primary suite is strategically positioned away from the other bedrooms, offering a true private oasis with a stunning view of the backyard.
The basement level of the Brighton offers additional space for entertainment and relaxation. It includes two extra bedrooms, a bathroom, a home gym, and a recreation room complete with a bar – perfect for hosting gatherings. The cleverly designed walkout leads to a sunken terrace, seamlessly connecting the basement to the backyard.
The layout of the back of the Brighton urban bungalow house plan is ideal for enjoying outdoor activities and entertaining guests. A timber frame porch off the living room extends the living area during the warmer months while providing protection from the elements.
Keep scrolling to check out more wonderful timber frame bungalow plans and projects...
5. The Monochrome Cool timber frame project is a 3,342 sq. ft. stunning modern lakeside cottage, a modified version of our popular Redstone 3975 house plan. It was designed to blend harmoniously with the natural landscape while offering breathtaking views of the lake. With its consistent white and black color scheme, both on the exterior and interior, this lakeside cottage exudes a contemporary feel with a touch of modern farmhouse style. The homeowners have done an exceptional job of landscaping the surroundings, with stone pathways, lush greenery, and trees that perfectly complement the cottage's natural setting.
Upon entering the beautiful bungalow cottage through the front door, you are greeted by a spacious entryway with a conveniently located powder room. From here, you step into the showstopping "great hall," a long room that encompasses the kitchen, dining area, and living space. This room is bathed in natural light, thanks to the abundance of windows, and offers panoramic views of the lake. The natural stained wood trusses beautifully contrast with the white painted rafters and tongue and groove ceiling. A modern wood-burning fireplace adds warmth and coziness to one end of the room. The main floor also features a private master bedroom with an ensuite bathroom and walk-in closet, as well as two additional bedrooms and a bathroom. Adjacent to the kitchen is the essential Muskoka room, complete with large folding doors that can be opened to bring the outdoors in. The room's black stained modern style ceiling adds a touch of playfulness and, along with another wood-burning fireplace, creates a cozy atmosphere.
The basement of this modern timber frame home provides additional living space, with two extra bedrooms and a bathroom that doubles as a changing room for lake activities, with a convenient door leading outside. A generously sized living room is perfect for movie nights or as a kids' hangout area. A spacious bar area makes it easy to grab a drink while enjoying the outdoor firepit or the dock. The basement layout is completed by a mechanical room with laundry facilities.
The Monochrome Cool cottage offers a perfect blend of modern design, comfort, and nature, making it an ideal retreat for those seeking luxury living in a lakeside setting.
4. The Nipissing 3652 classic timber frame cottage bungalow plan is 1,426 sq. ft. and is a Normerica favourite. This charming cottage bungalow is a compact and efficient one-level home that takes full advantage of stunning lake views and the timeless beauty of timber frame construction, all while keeping affordability in mind.
From every angle, the exterior of the Nipissing cottage is simply breathtaking. Multiple low-pitched rooflines add visual interest, while a covered timber frame entry porch provides both practicality and curb appeal as you approach. Wrapping around two sides of the cottage, a spacious deck invites you to embrace outdoor living to the fullest. A large covered porch on the side of the cottage becomes a natural gathering spot throughout the day and evening. This porch can easily be transformed into a screened-in space or outfitted with three-season windows, extending its use throughout the year. On the lake side of the cottage, the long and gracefully sloping roof adds a contemporary touch that seamlessly blends the building into its natural surroundings. The glistening wall of windows and intricate timber truss detailing at the roof peak never fail to impress as you come back to the cottage from the lake.
Despite its modest size, the Nipissing manages to offer three bedrooms, including a private primary suite with a walkout to the deck, two bathrooms, a spacious entryway with ample closet space, a laundry room, a sunlit kitchen, and a great room perfect for dining and relaxation.
Stepping into the cottage, you'll find yourself in a welcoming entryway with a direct view straight through to the great room, adorned with its magnificent timber frame cathedral ceiling and captivating lake vistas beyond. The entryway's close proximity to the kitchen and bedrooms ensures a seamless transition into cottage life. The open-concept design of the kitchen, living room, and great room allows for effortless living and ensures that every main room in the house offers captivating views of the lake. Mindful of budget considerations, the use of timber frame construction was thoughtfully prioritized in the main areas of the cottage, namely the great room and primary bedroom. As always, the timber frame elements steal the show in this cottage, providing warmth, character, and a soaring cathedral ceiling, while also allowing for expansive floor-to-ceiling windows that bring the beauty of nature indoors. Our designers went the extra mile to create a luxurious primary suite for cottage owners. Tucked away from the other bedrooms, the primary bedroom boasts an ensuite bathroom, generous closet space, cathedral timber frame ceilings, oversized windows that frame the picturesque lake views, and a convenient door leading out to the deck.
3. The Cottage Calm timber frame project is a 3,737 sq. ft. is a stunning bungalow cottage serves as an enchanting getaway for the homeowners and their loved ones. Nestled by the lakeside, the cottage takes full advantage of the breathtaking views of the expansive lake. The architectural design leans towards a traditional style, while the modern finishes add a beautiful contrast. As you approach the cottage, you are immediately greeted by a timeless timber frame front porch, giving you a glimpse of the exquisite timber frame details that await inside. The natural color of the timber frame trusses on the front of the cottage perfectly complements the dark, classic board and batten siding and sleek black framed windows. The tapered profile of the front porch timbers adds a unique touch, paying homage to the charm of a traditional log home.
Stepping through the front door of this luxurious lakeside cottage, you are instantly welcomed into the combined entry and great room, featuring a majestic cathedral ceiling adorned in a stunning natural pine color. A wall of windows frames the picturesque view of the surrounding trees and the glistening lake beyond. A gas fireplace with a stone surround and a TV creates the perfect spot to congregate, whether it be in the evenings or any time of day. The timber frame cathedral ceilings extend throughout most of the main floor of the bungalow, adding warmth and character to the space. On one side of the cottage, a combined mudroom and laundry room provide convenience, located just off the garage. Adjacent is a spacious and private primary bedroom suite, thoughtfully prioritized in the cottage's design. The primary suite offers sweeping lake views from both the bedroom and the ensuite bathroom. Completing this sanctuary is a private deck off the bedroom and a generous walk-in closet.
The other side of the cottage houses the kitchen, dining room, and a charming Muskoka room. The Muskoka room is a four-season space, equipped with windows and doors, allowing it to be enjoyed throughout the year. An adjoining deck, accessible from the dining room, kitchen, and Muskoka room, seamlessly merges indoor and outdoor living during the summer months.
Descending the stairs in the entryway leads to a finished walk-out basement that maximizes the captivating lake views. The basement features a spacious family/recreation room, along with two guest bedrooms and a bathroom. The layout ensures that even from the basement, the beauty of the lake can be fully appreciated.
Completing this remarkable cottage is an attached 3-car garage, with a loft above it that includes a bedroom and bathroom. This loft serves as a peaceful retreat for visiting family members or guests, offering them a quiet and comfortable space to unwind.
2. The Bayfield 3945 timber frame cottage design is a 1,391 sq. ft. contemporary bungalow that showcases a sleek and minimalist design, featuring an open concept floor plan that has captured the hearts of homeowners. Our expert design team has recently updated the floor plan, ensuring that it continues to attract those seeking a modern timber frame home that maximizes space within a compact layout.
1. Saving the best for last! The Urban Estate is a breathtaking rustic yet contemporary urban timber bungalow spans over 7,000 sq.ft. and flawlessly combines the best of rural and urban luxury living. The homeowners dreamed of an upscale country aesthetic with high-end finishes and all the modern comforts of a newly built family home. To achieve this, a timber frame home was the perfect urban estate design solution.
Situated on a large lot in a peaceful crescent, the urban timber home immediately catches the eye with its covered timber frame porch and exquisite exterior truss detailing. The homeowners prioritized ample garage space in their design must-haves, resulting in a six-car bay configuration that includes both a 3-car attached garage and an additional 3-car detached garage. The detached garage even boasts a spacious 720 sq. ft. workshop.
The open concept main floor, spanning 4,200 sq. ft., offers a truly captivating living experience. A great room with a cathedral ceiling showcases clean-lined trusses in a natural finish, complemented by a wood-burning fireplace. The high-end European style kitchen, a dining room, a primary bedroom with a spa-like ensuite, three additional bedrooms, a home office with a gas fireplace, abundant windows, and glass doors opening onto the covered porch, all contribute to the modern upscale country feel the homeowners envisioned. The striking combination of cool grey tones, black windows, and glass railings beautifully contrasts with the warmth of the natural timbers, creating a truly stunning aesthetic. The thoughtful consideration of finishes, such as the in-floor heating throughout the main floor, adds a touch of luxury.
The lower level of the home offers a self-contained apartment with a separate entrance and driveway. With generous ceilings, two bedrooms, a bathroom, a gourmet kitchen, and separate laundry facilities, this space is perfect for accommodating large families, multi-generational living, or hosting friends and family.
Since 1979, Normerica has created the highest quality timber frame homes and buildings across North America and around the world. Our decades of timber frame experience and expert in-house design capabilities have given us the ability to offer a high level of customization and design flexibility – a key advantage of timber frame homes and post and beam construction.
no one can see this except for nate.
