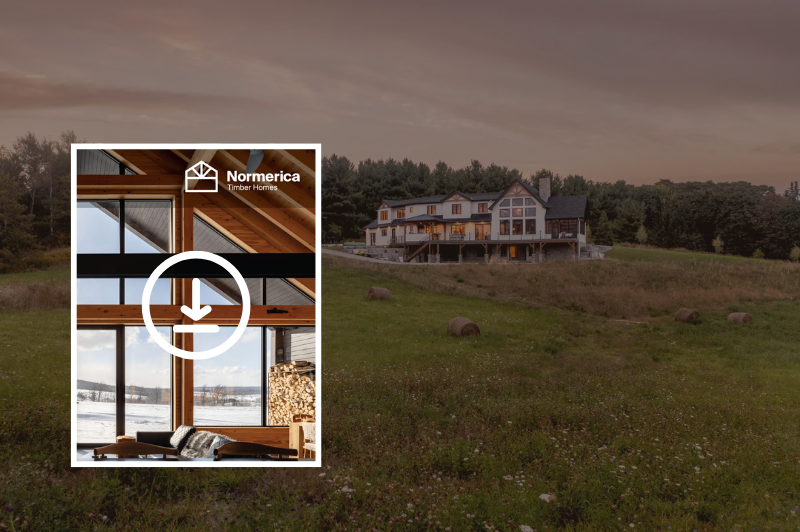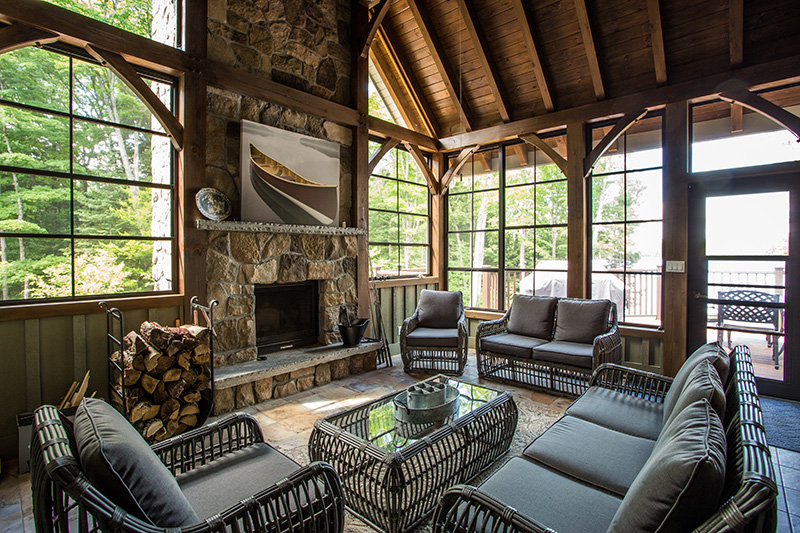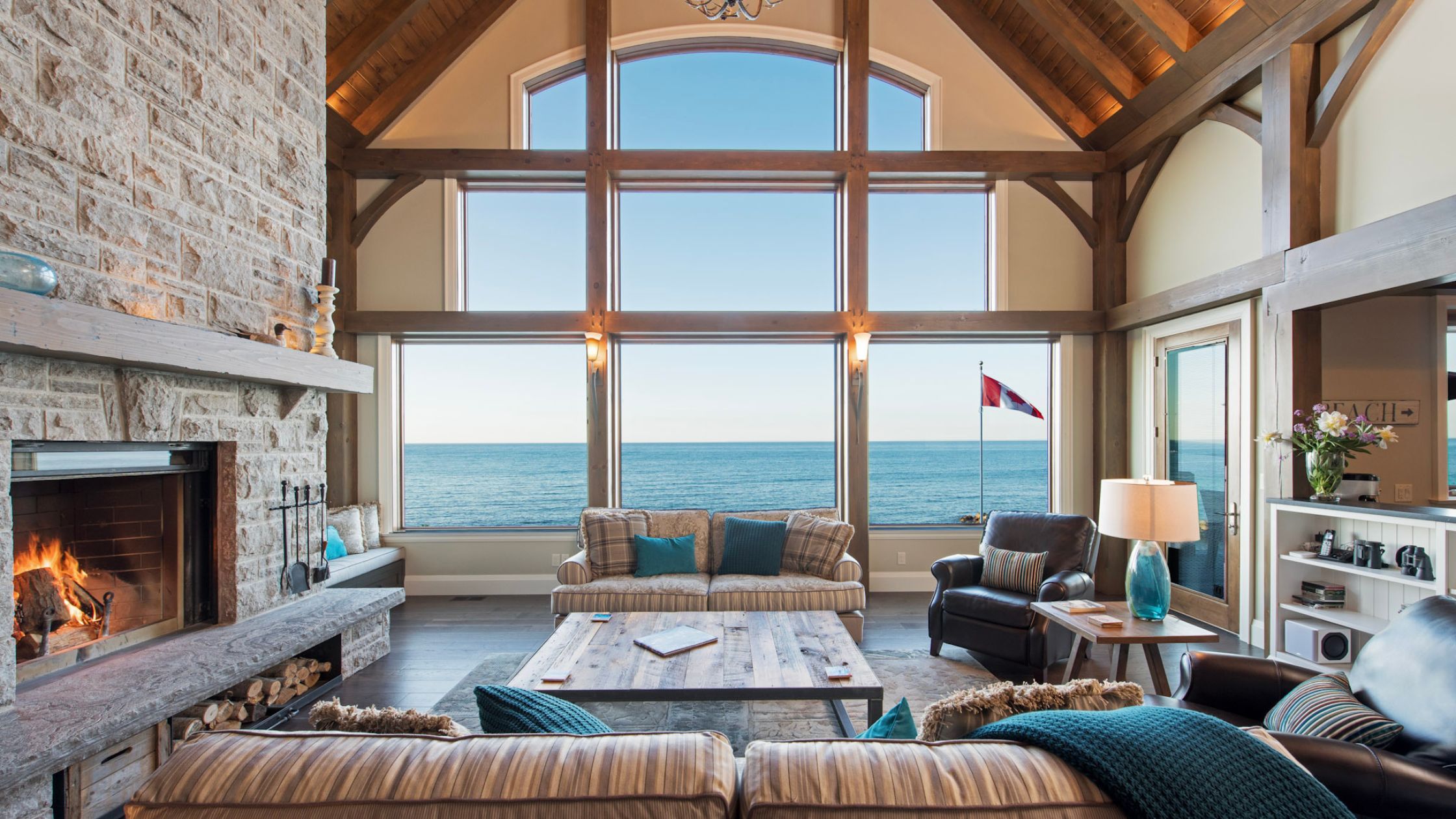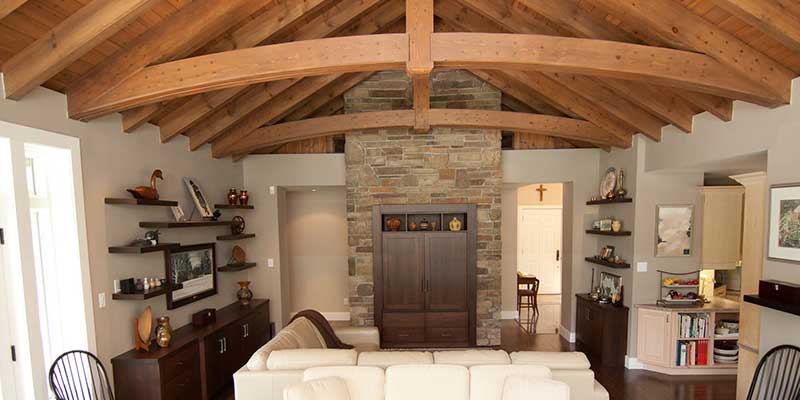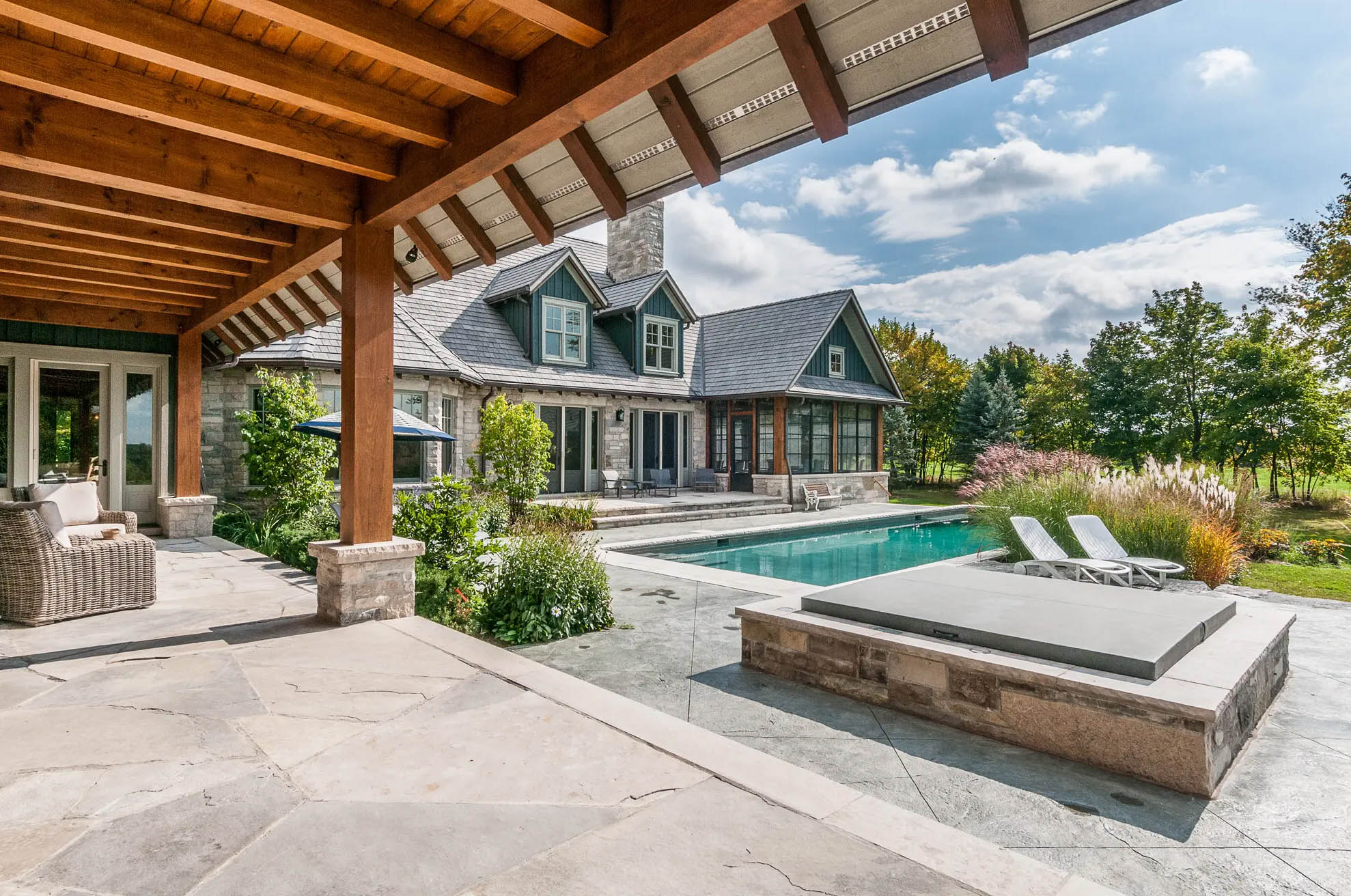Normerica Building Systems Announces Engagement with Craigleith Ski Club to Design, Supply & Install Expansion of Base Lodge
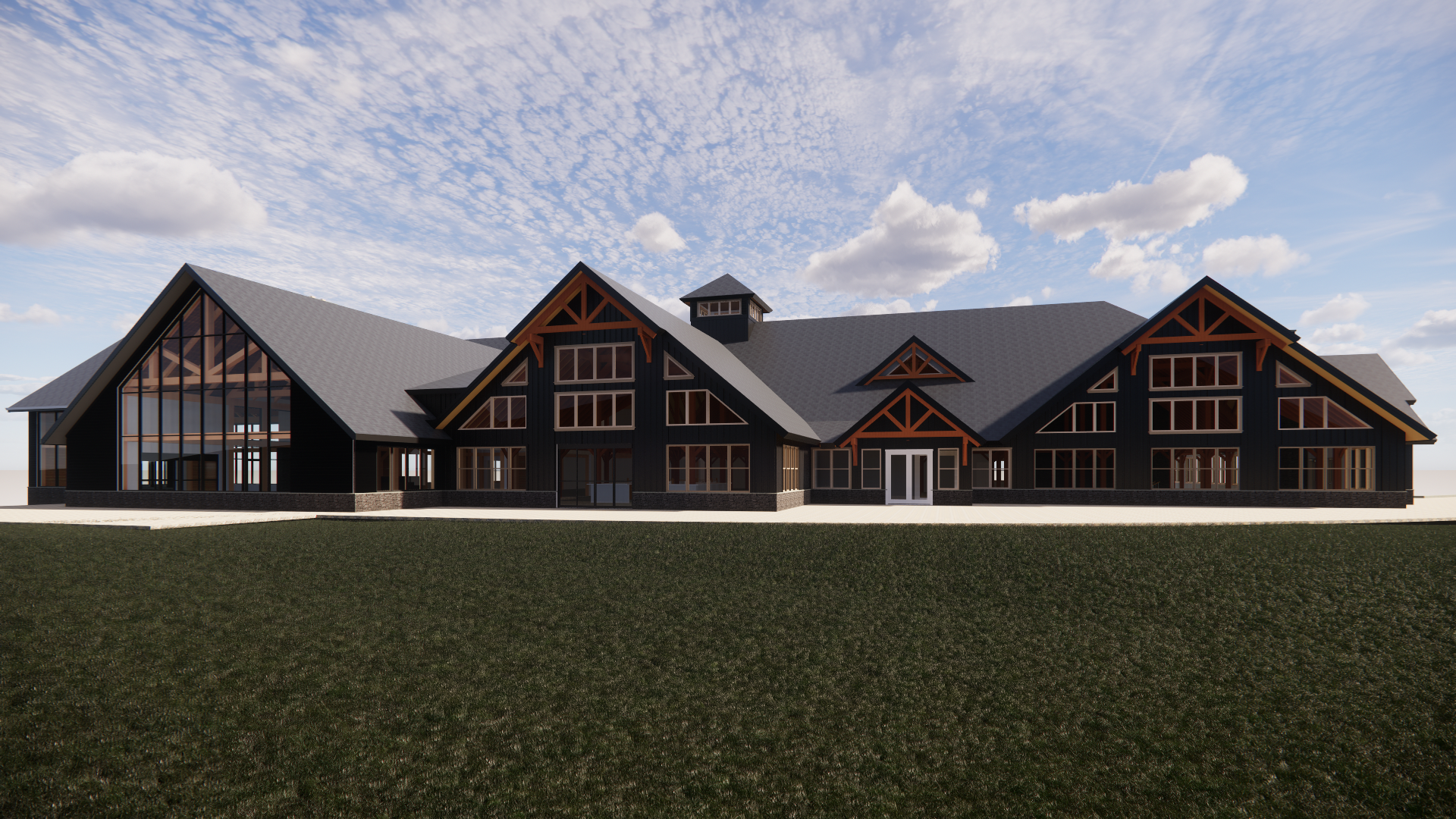

Normerica Building Systems is excited to be working with Craigleith Ski Club as they unveil plans for the much-anticipated expansion of Craigleith’s iconic Base Lodge, adding over 17,000 square feet of thoughtfully designed space to accommodate the evolving needs of its growing community. Normerica Building Systems was the original designer and builder of the Base Lodge in collaboration with Young & Wright Architects. For the Base Lodge Expansion, Normerica Building Systems will be working closely with Craigleith, who will take on the role of General Contractor for the addition, as well as design partners Arcadis and Tacoma Engineering.
Building on a legacy of craftsmanship and collaboration that dates back to 2003 when the original Base Lodge build started, the new Base Lodge Expansion (BLE) is set to transform the club’s facilities while staying true to its architectural roots. Designed to blend seamlessly with the existing timber frame structure, the expansion not only preserves the lodge’s distinctive alpine character but introduces a host of modern features aimed at enriching the overall member experience.
“We want it to be all about the future of Craigleith,” said Dave MacDonald, President of Craigleith Ski Club. “This expansion is about more than just increasing space—it’s about building for our future, nurturing community spirit, and making sure we continue to grow together as a club of families and friends.”
Watch Now: David MacDonald, President of Craigleith Ski Club, on the Base Lodge Expansion
Craigleith’s current Base Lodge, originally constructed for the 2004–2005 ski season, is a celebrated 29,427 sq. ft. timber frame structure designed by Normerica Building Systems in collaboration with Young & Wright Architects. The main floor showcases soaring Douglas fir timbers, cathedral ceilings, and expansive windows offering uninterrupted views of the ski hill. Over the years, the lodge has seen thoughtful additions, including a 768 sq. ft. expansion in 2014 and a 1,600 sq. ft. mezzanine in 2016—both completed by Normerica Building Systems.
The upcoming expansion brings a new chapter to this story of growth. The structure will be constructed using advanced, prefabricated mass timber technologies, including glued-laminated timbers (glulam) and cross-laminated timber (CLT) elements, along with prefabricated wall panels. Normerica Building System’s continued commitment to prefabrication reduces on-site construction time while also contributing to a more precise, efficient, and sustainable building.
“The beauty about working with Normerica is that they designed our original base lodge,” said Jeff Courtmanche, General Manager of Craigleith Ski Club. “The Base Lodge Expansion is designed to fit seamlessly into it. We’re very excited about the future at Craigleith, and this project represents our long-term vision to deliver a best-in-class experience for our members.”
Watch Now: Jeff Courtemanche, General Manager of Craigleith Ski Club, on the Base Lodge Expansion
The new BLE has been meticulously planned to serve both present and future generations of Craigleith families. From expanded dining facilities to family-friendly amenities, the project is focused on functionality, comfort, and member satisfaction.
In keeping with the original lodge’s alpine charm, the expanded space will feature bright glass walls, high ceilings, and open sightlines, blending indoor warmth with the natural beauty of the surrounding landscape.
Construction on the Base Lodge Expansion began in April 2025 with the removal of the existing South Lodge. To minimize disruption during the winter months, construction will pause during the 2025–2026 ski season, resuming in April 2026. The goal is to complete the project by November 2026, allowing members to enjoy the new facilities for the 2026–2027 ski season.
Throughout the process, the club will take proactive steps to reduce operational disruptions, including providing temporary facilities for affected areas and communicating transparently with members.
Since 1979, Normerica Building Systems has been at the forefront of timber frame design and construction across Ontario, completing numerous clubhouses for the ski and golf industries. Normerica Building System’s reputation for quality and service made them a natural choice to lead the BLE.
“As a proud Canadian company, Normerica has deep ties to the Ontario ski community,” said Chris McFarlane, President of Normerica Building Systems. “This partnership with Craigleith Ski Club is a continuation of our shared commitment to building spaces that bring people together and celebrate active outdoor lifestyles. We are grateful to contribute to the community spirit that defines Ontario ski country.”
Normerica Building Systems is also the official design and home builder partner of Alpine Ontario Alpin (AOA), a partnership that aligns with the company’s values of fostering wellness, inclusion, and youth development through sport.
“Our partnership with AOA reflects our long-term investment in Ontario’s ski culture,” added McFarlane. “Through design, community building, and sponsorship, we aim to cultivate a love for the sport and help grow a new generation of outdoor enthusiasts.”
Beyond functionality and aesthetics, the BLE is also an investment in sustainability and environmental stewardship. The use of mass timber—a renewable, low-carbon building material—not only reduces the project’s environmental footprint but also adds strength, durability, and beauty to the structure. Prefabricated components further reduce waste and enhance build efficiency.
The Base Lodge, with its soaring cathedral ceilings, handcrafted woodwork, fieldstone fireplaces, and elegant timber features, has long served as a symbol of Craigleith’s welcoming atmosphere. The new addition will uphold this tradition while elevating the member experience with modern amenities, improved flow, and increased capacity.
With this bold new expansion, Craigleith Ski Club reaffirms its status as a leading destination for winter sport and family recreation in Ontario. The project exemplifies how tradition and innovation can come together to create a space that’s both timeless and future-ready.
“The Base Lodge Expansion is more than just a building project—it’s a representation of our commitment to our members, our values, and the next chapter of the Craigleith story,” said MacDonald. “It’s an exciting time for our club.”
Base Lodge Expansion - Exterior Walkaround
Base Lodge Expansion - Interior Walkaround
Normerica Building Systems invites you to fall in love with craftmanship. Since 1979, we have designed, manufactured, shipped, and assembled thousands of custom timber frame structures, including many stunning homes where families gather, grow, and thrive. Whether you want a stylish new cottage, a cozy ski chalet, an elegant estate home, or a glorious commercial building using mass timber construction, we will help you realize an outcome you truly love. How? Unlike no other custom timber frame company, Normerica Building Systems offers it all: timeless designs, meticulous craftsmanship, excellent service, outstanding structural performance, reliable building partners, and, above all, the flexibility to customize your home or commercial building to suit your unique taste and needs. Normerica Building Systems customers across Ontario, Canada, and the world rely on us to help them realize a more sustainable and stylish future—and you can too!
Founded in 1958, The Club has a rich history as a welcoming and family-oriented community. Known for its friendly atmosphere, the Club has been a gathering place for generations of families, many of whom have been members for three or four generations. With state-of-the-art snowmaking technology and top-of-the-line grooming, The Club boasts excellent on-hill conditions and a variety of terrain to suit all levels. Five chairlifts ensure plenty of access to the slopes, while our on-hill and off-hill programs offer fun and engagement for all ages. Our members are our greatest ambassadors, and many have introduced friends and loved ones to the joy of The Club.
Situated amidst the stunning landscape of Ontario’s Blue Mountains, Craigleith Ski Club is more than just a ski club; it’s a sanctuary for winter enthusiasts seeking an unparalleled experience. Our private club offers exclusive access to pristine slopes, first-class amenities, and a warm sense of community. Here, shared passions for skiing, snowboarding, and the great outdoors unite us, creating unforgettable memories that last a lifetime.
Since 1979, Normerica has created the highest quality timber frame homes and buildings across North America and around the world. Our decades of timber frame experience and expert in-house design capabilities have given us the ability to offer a high level of customization and design flexibility – a key advantage of timber frame homes and post and beam construction.
no one can see this except for nate.
