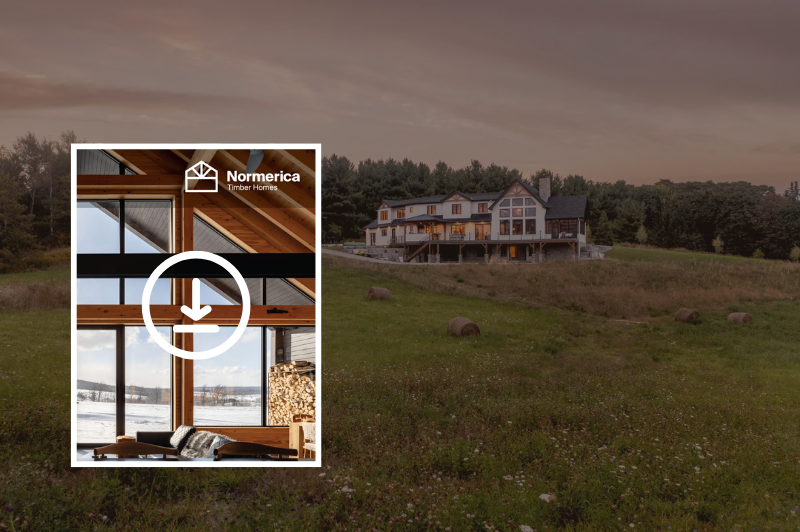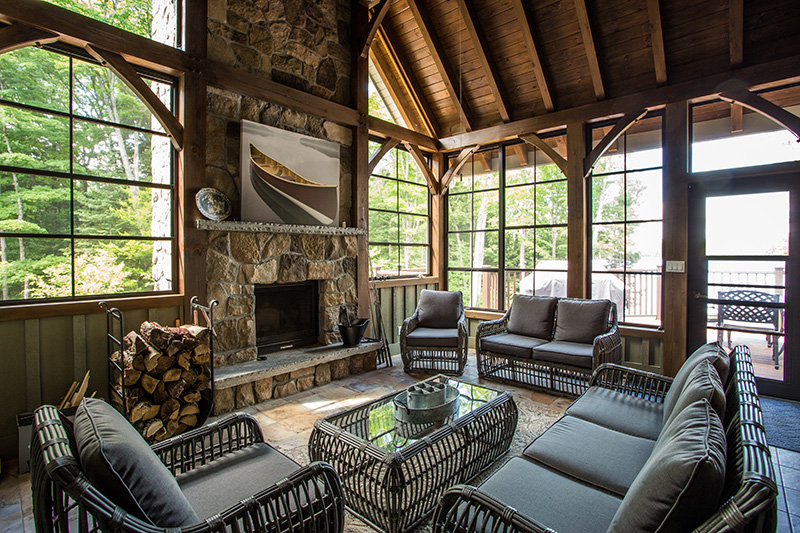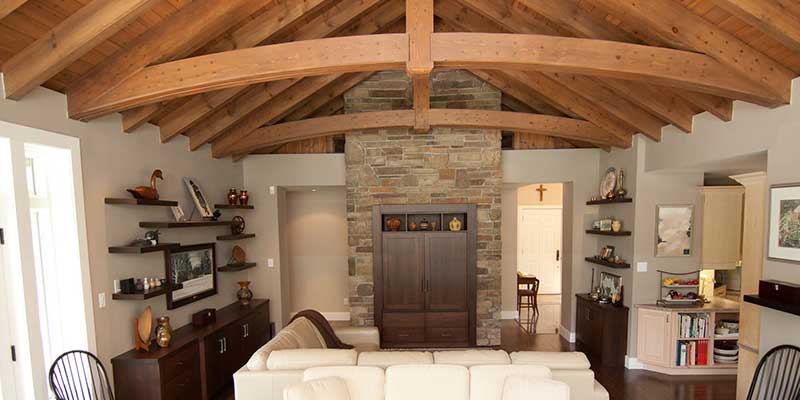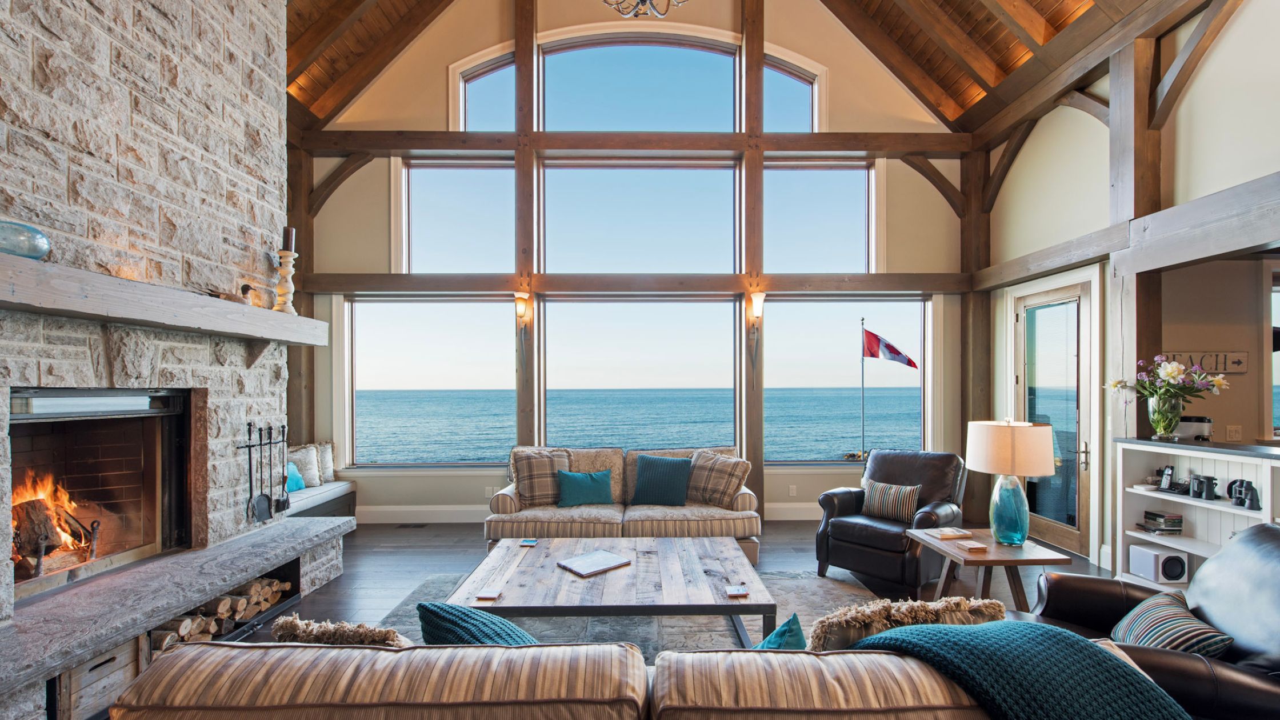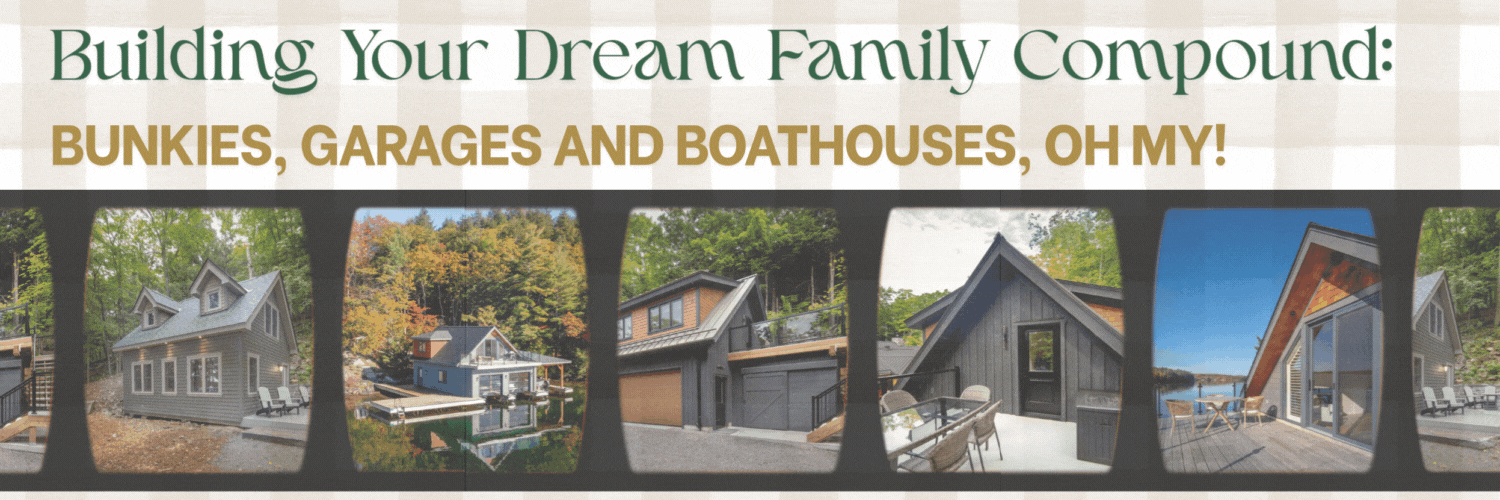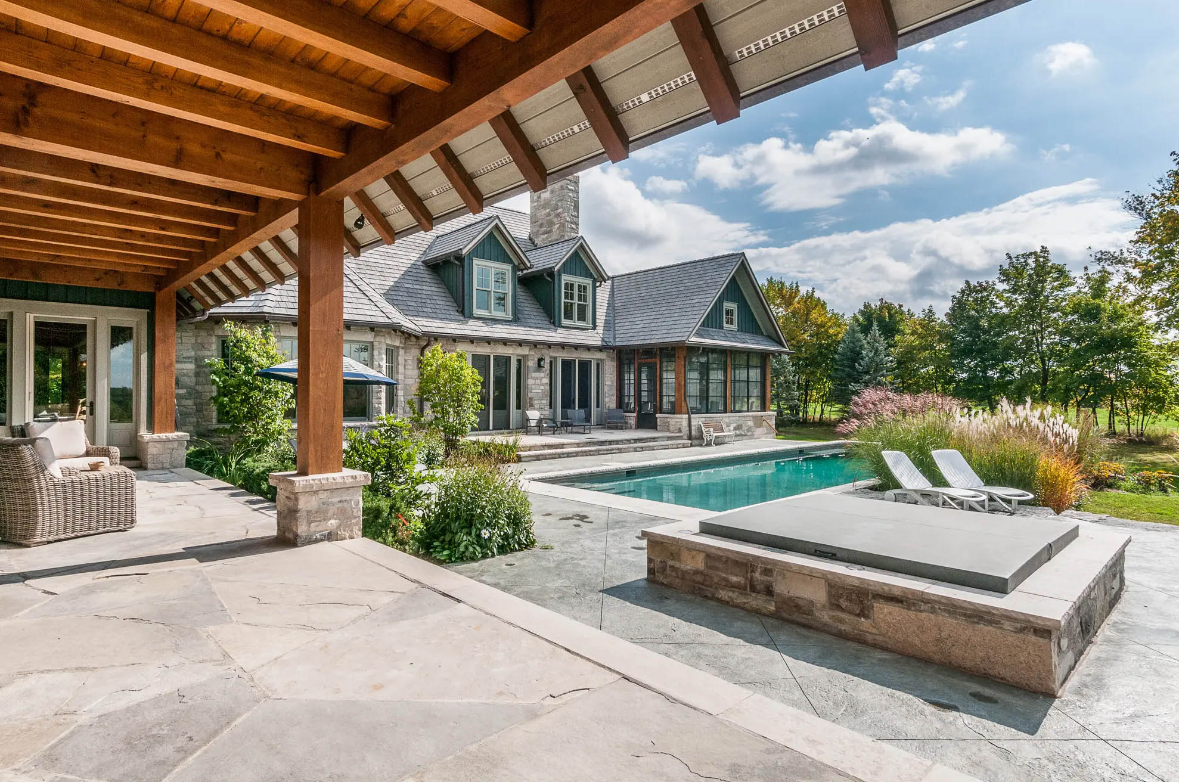New House Plan: The Laurentian
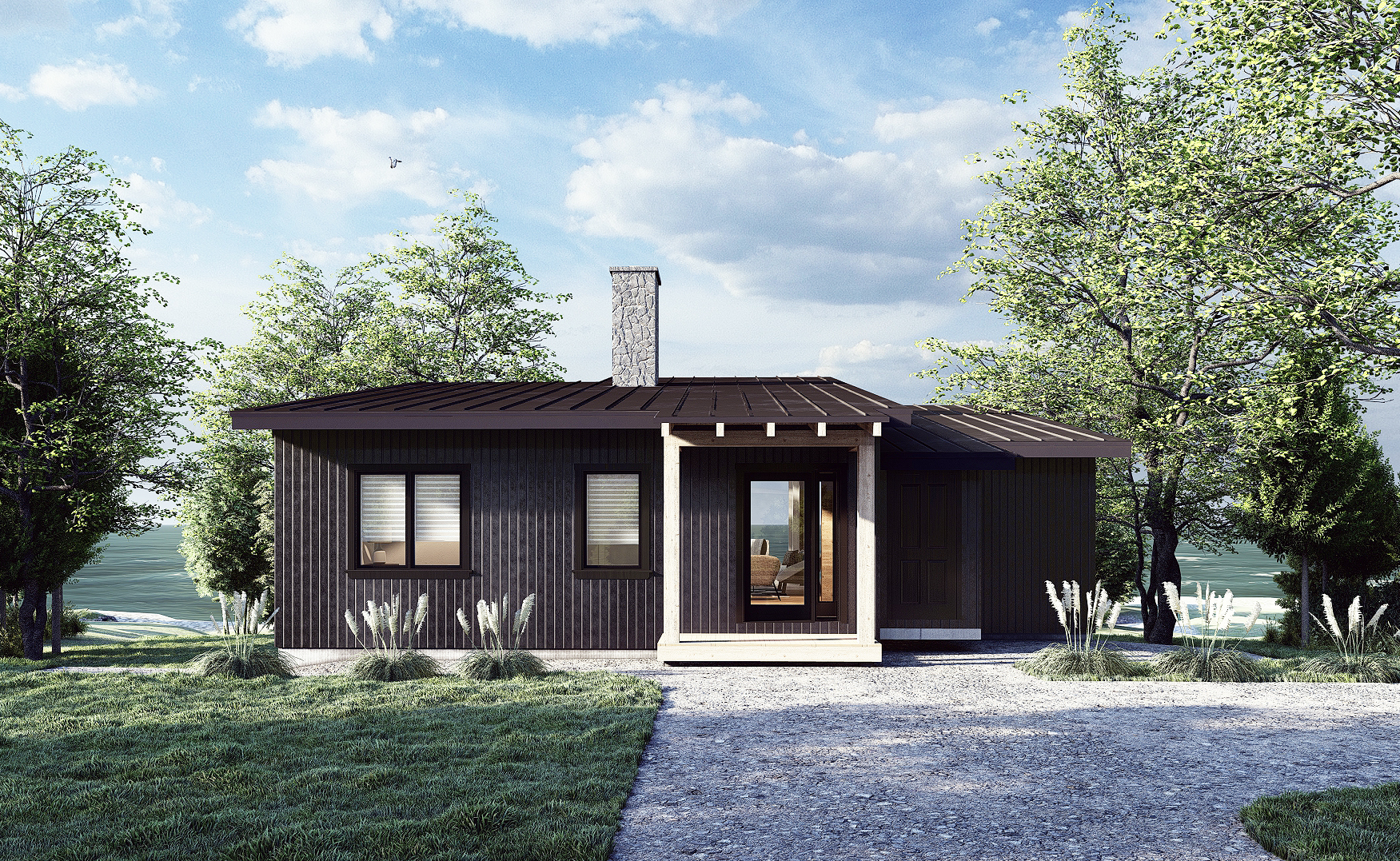

With its modern lines and modest footprint, The Laurentian house plan will blend beautifully into a variety of landscapes. All of our timber frame house plans can be completely customized to your specifications. Alternatively, use our house plans as inspiration, or work with us to create a completely custom timber frame design.
The Laurentian features (with finished basement):
Since 1979, Normerica has created the highest quality timber frame homes and buildings across North America and around the world. Our decades of timber frame experience and expert in-house design capabilities have given us the ability to offer a high level of customization and design flexibility – a key advantage of timber frame homes and post and beam construction.
no one can see this except for nate.
