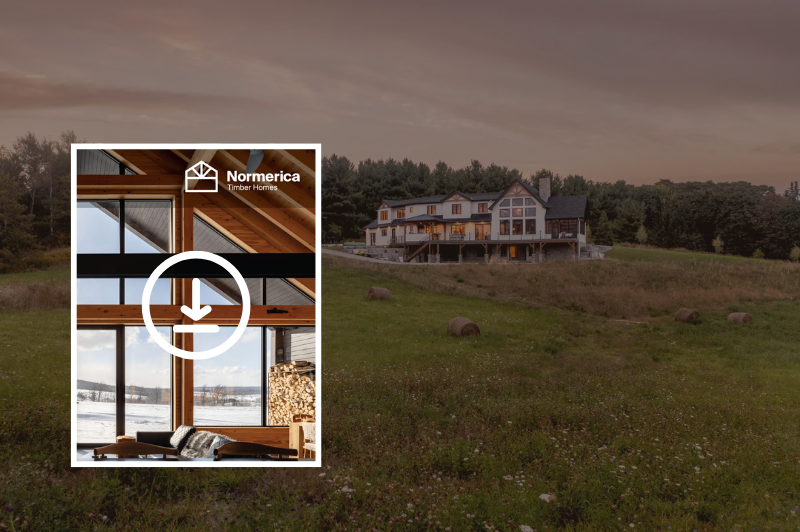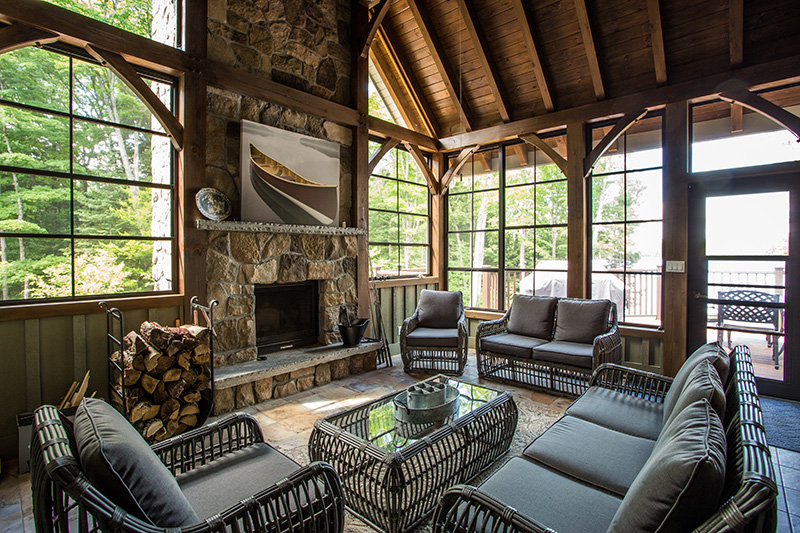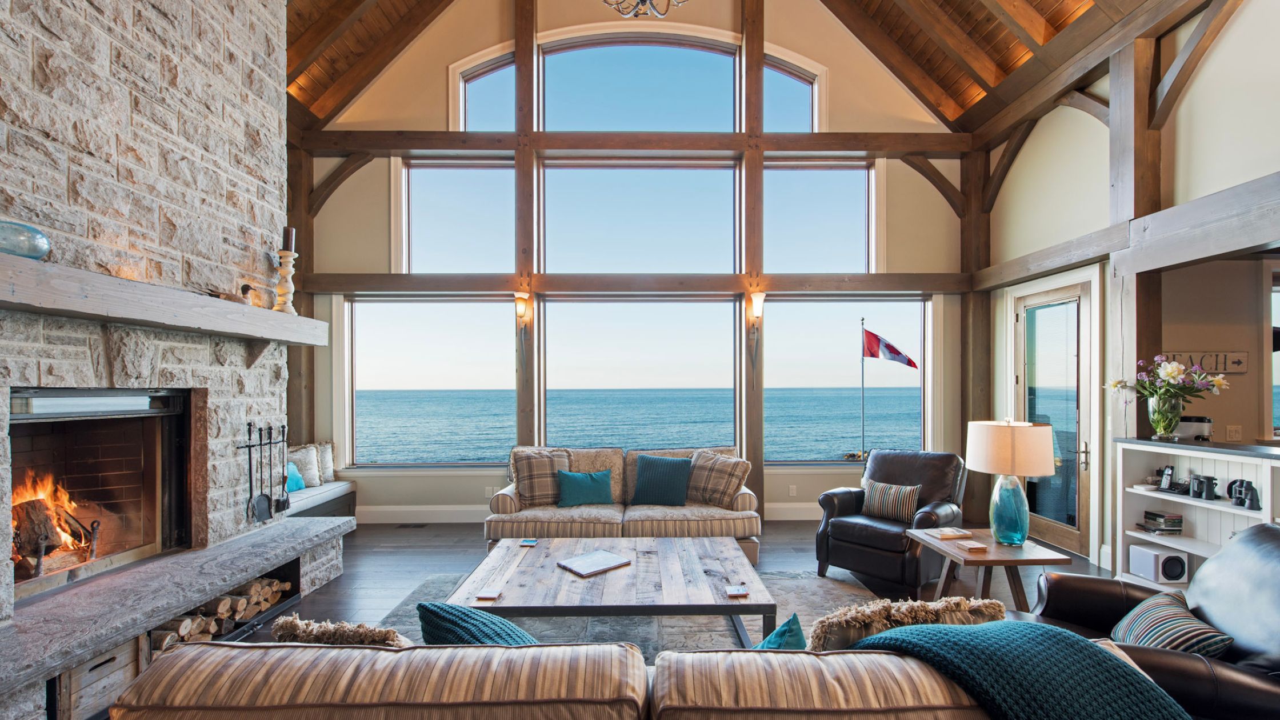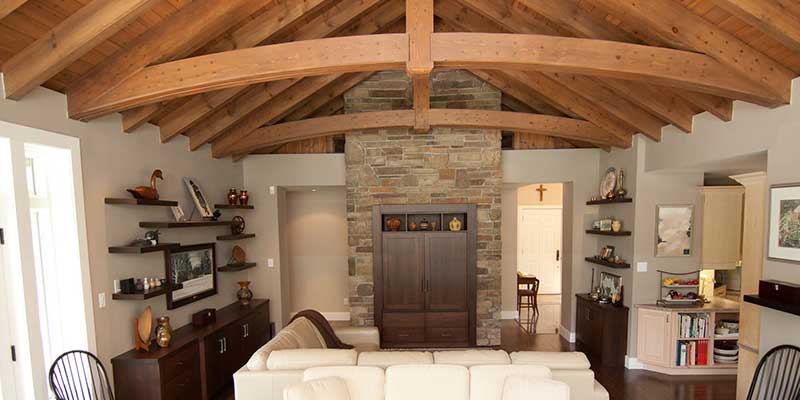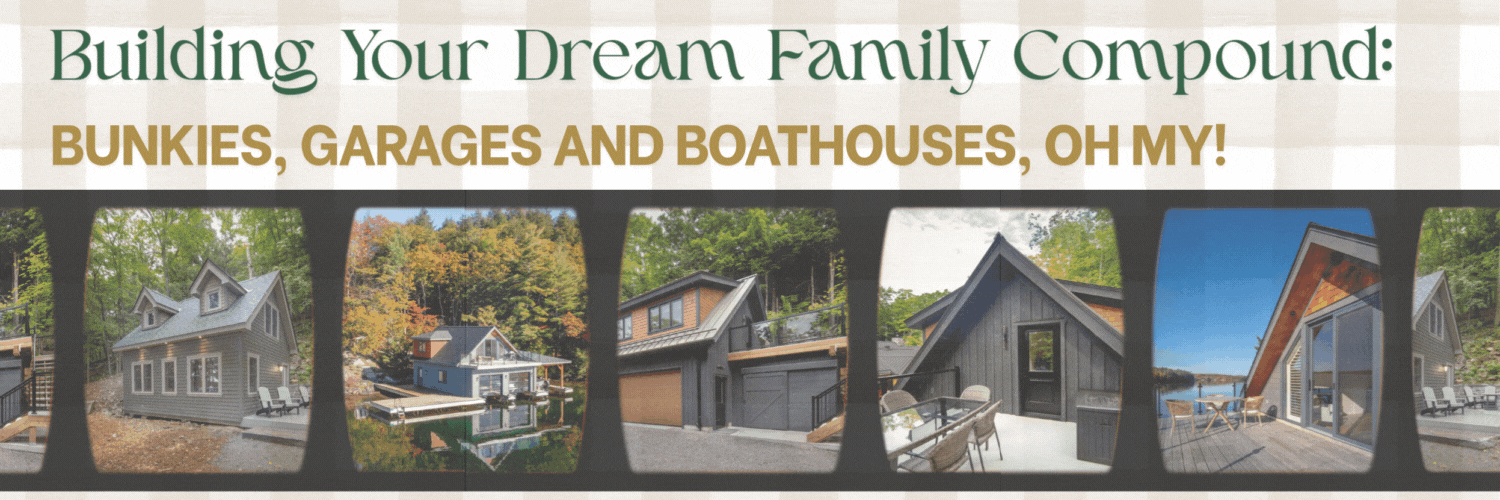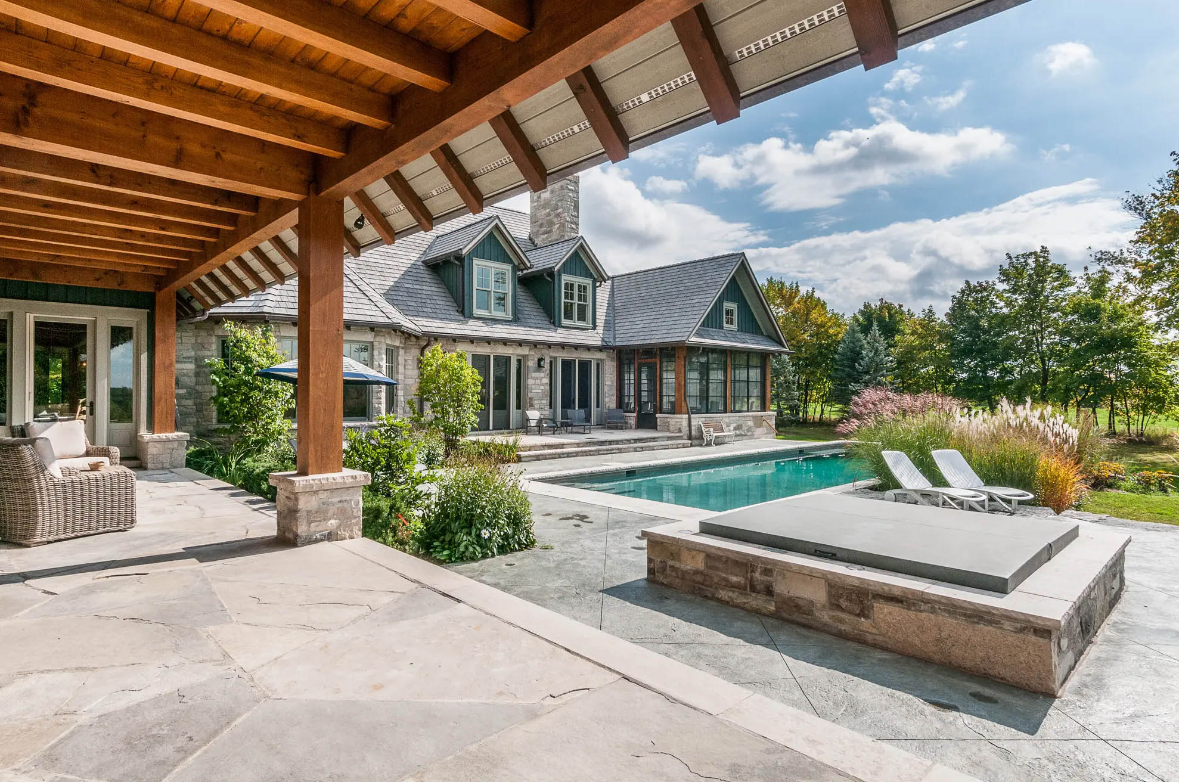New House Plan: The Bayfield 2.0
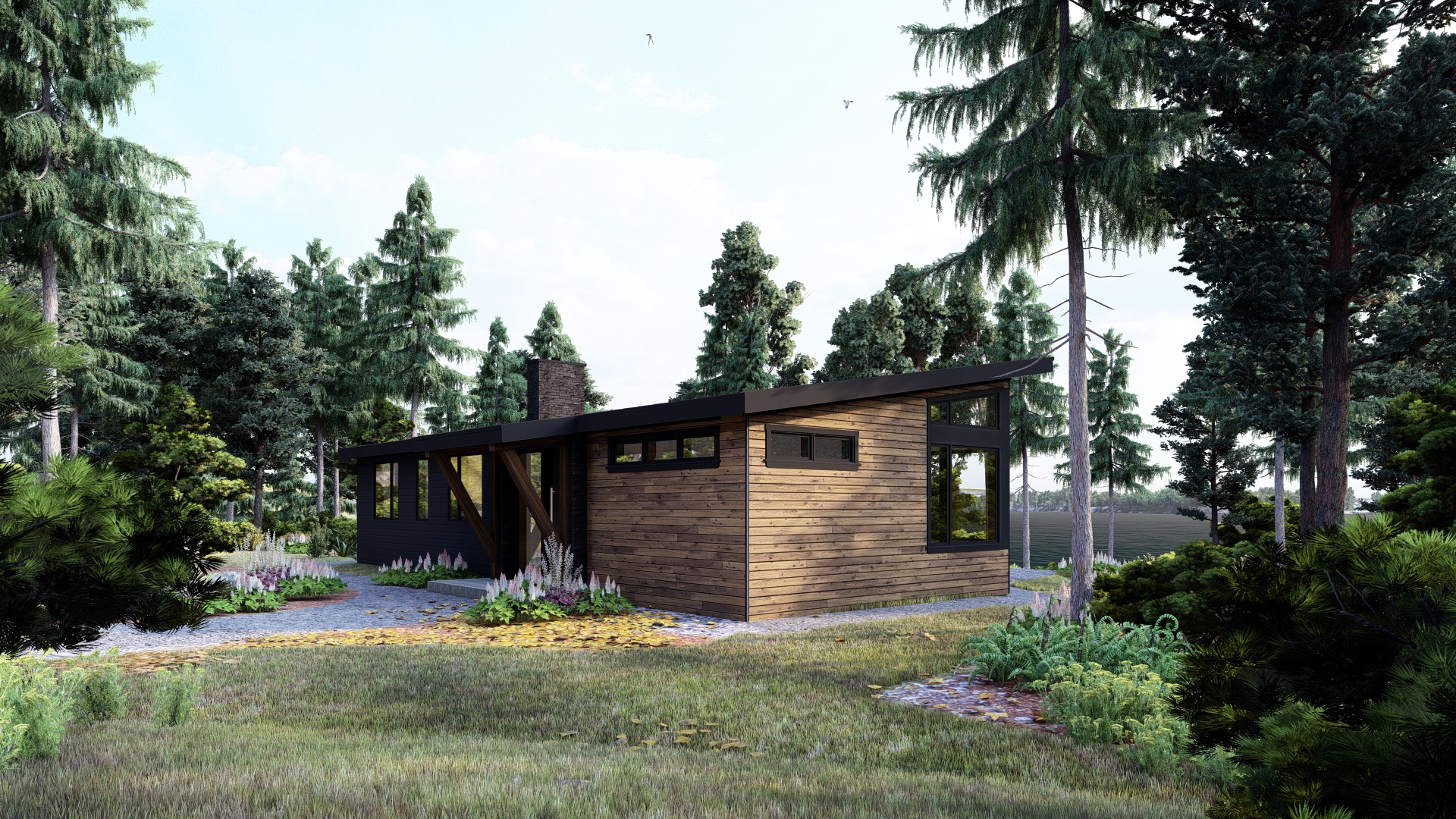

Re-introducing the Bayfield - a simple and modern bungalow with an open concept floor plan that's been a favourite since it was first introduced a few years ago. Our design team has refreshed the floor plan and we're sure it will continue to appeal to those wanting a modern timber frame that packs functional space into a modest footprint.
All of our timber frame house plans can be completely customized to your specifications. Use our house plans as inspiration, or work with us to create a completely custom timber frame design.
The Bayfield features:
Since 1979, Normerica has created the highest quality timber frame homes and buildings across North America and around the world. Our decades of timber frame experience and expert in-house design capabilities have given us the ability to offer a high level of customization and design flexibility – a key advantage of timber frame homes and post and beam construction.
no one can see this except for nate.
