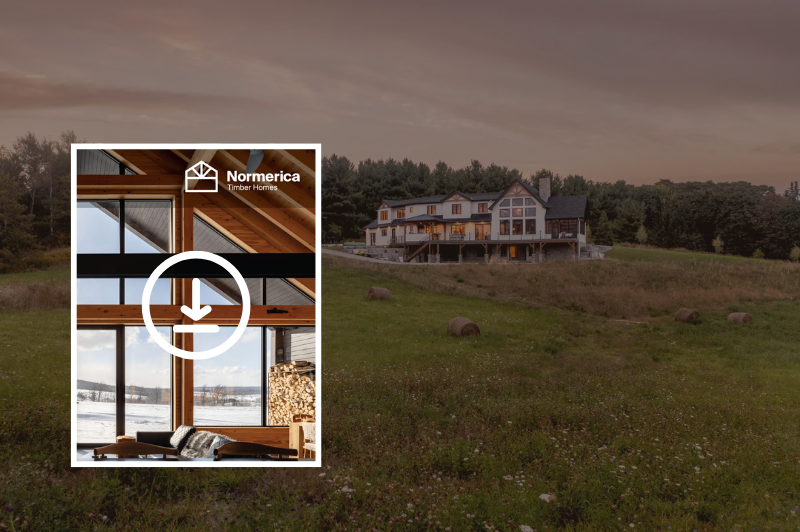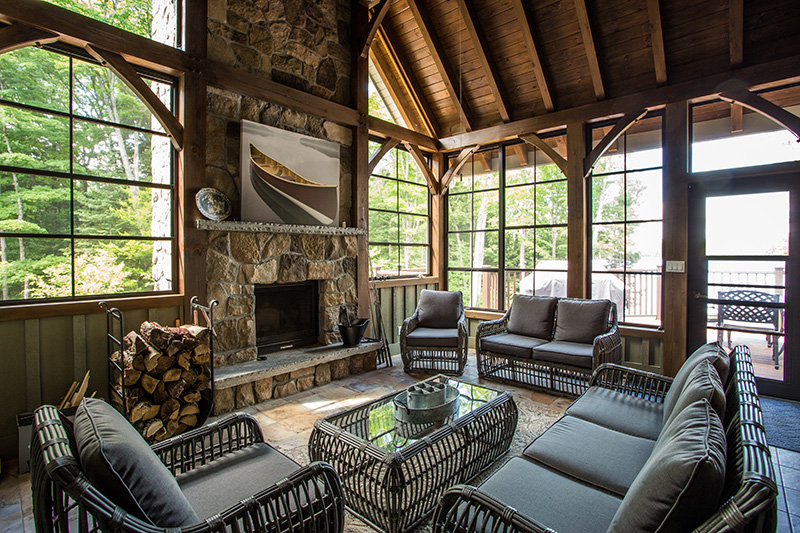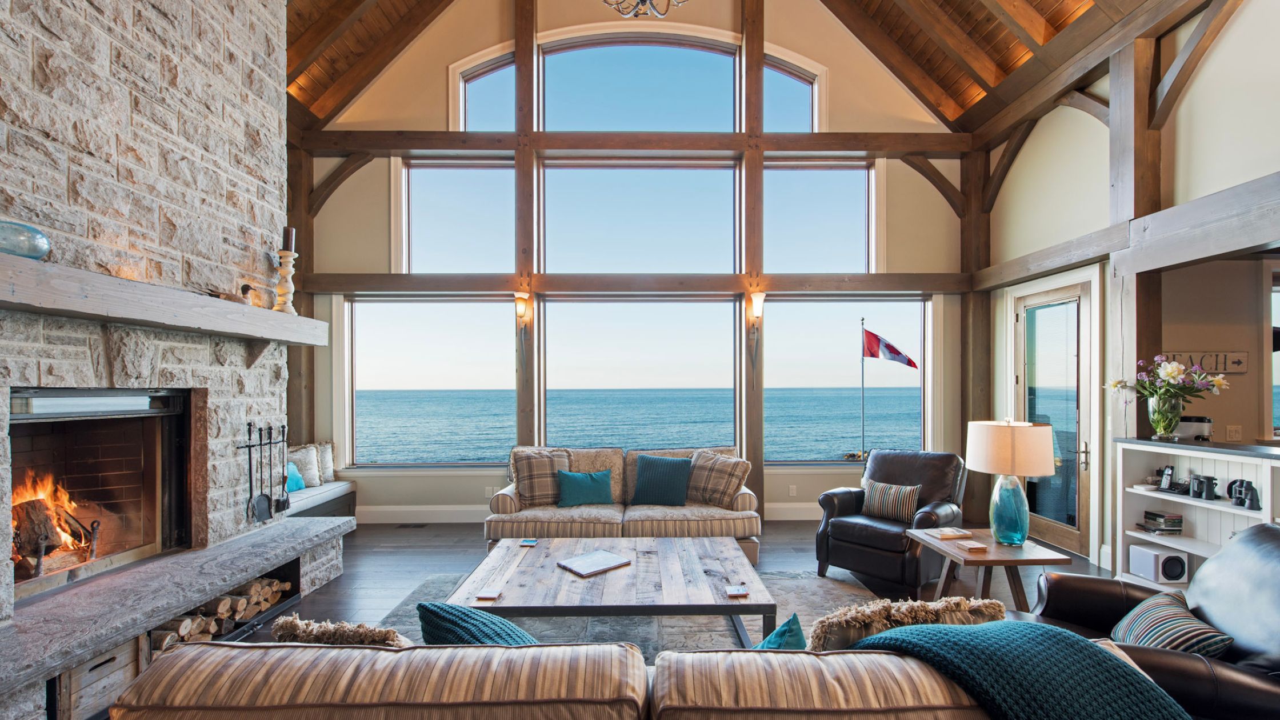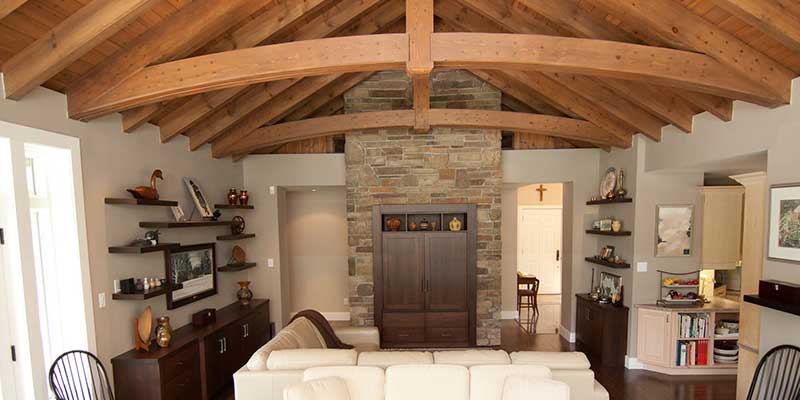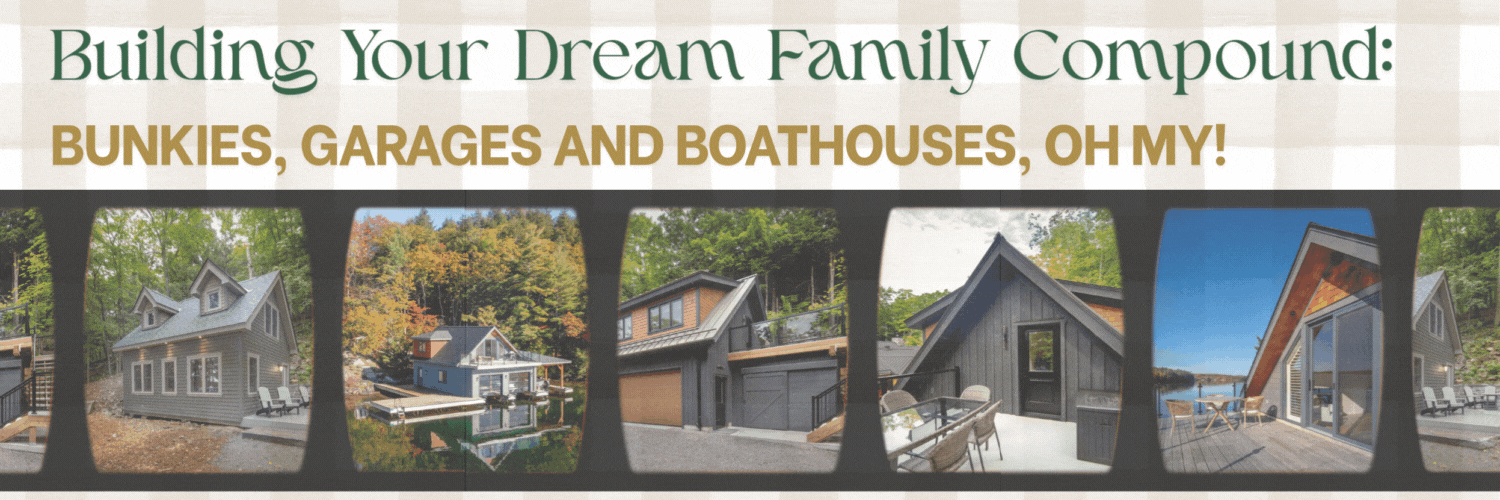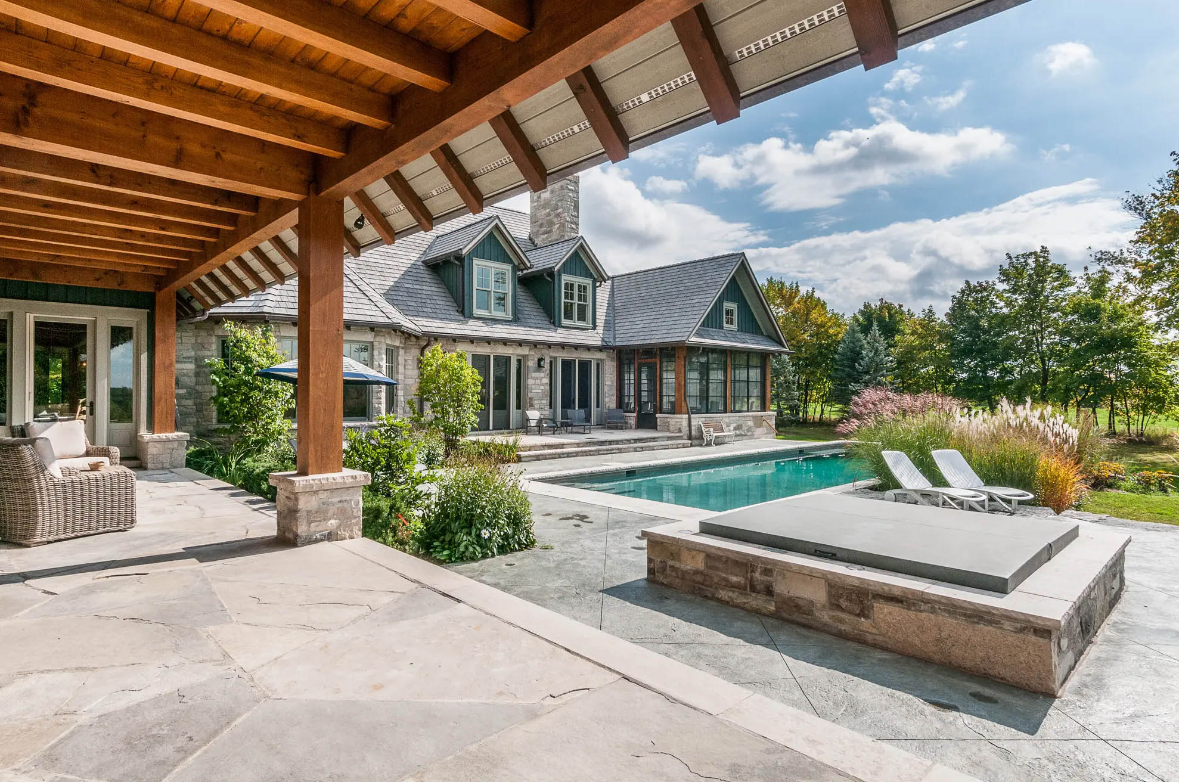Cypress Creek Day Lodge Olympics, B.C.
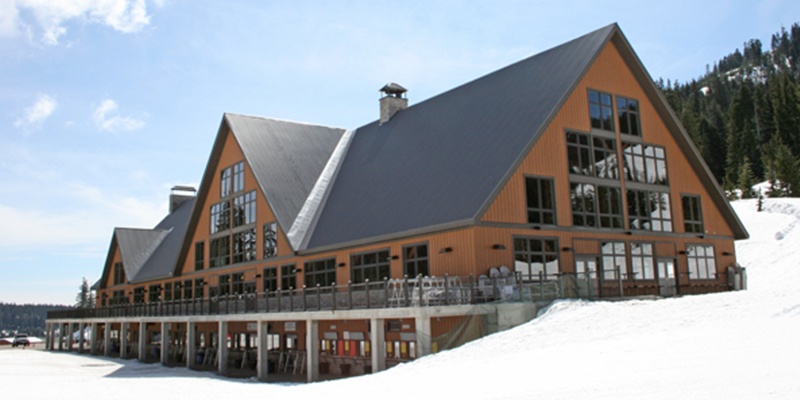

This 50,000 square foot lodge style building (4,700 square meters) will host the Snowboard and Freestyle Skiing competitions of the 2010 Winter Olympics.
The luxury lodge building was designed on three levels, the ground floor accommodates a full ski school and rental complex. Level 2, the main floor, includes a self-serve restaurant and a full service bistro.
Level 3 is a mezzanine style loft which can host overflow dining and special events.
This timber lodge building is designed to reflect the beautiful mountain terrain of the site and is enveloped with Normerica’s energy efficient R24 walls and R38 roof systems. The design features four large gables to provide an enormous expanse of windows through which to enjoy the mountain vistas surrounding the base area of Cypress Mountain.
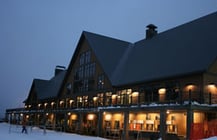
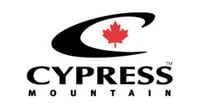
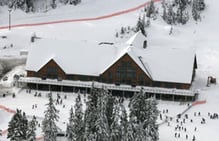
Since 1979, Normerica has created the highest quality timber frame homes and buildings across North America and around the world. Our decades of timber frame experience and expert in-house design capabilities have given us the ability to offer a high level of customization and design flexibility – a key advantage of timber frame homes and post and beam construction.
no one can see this except for nate.
