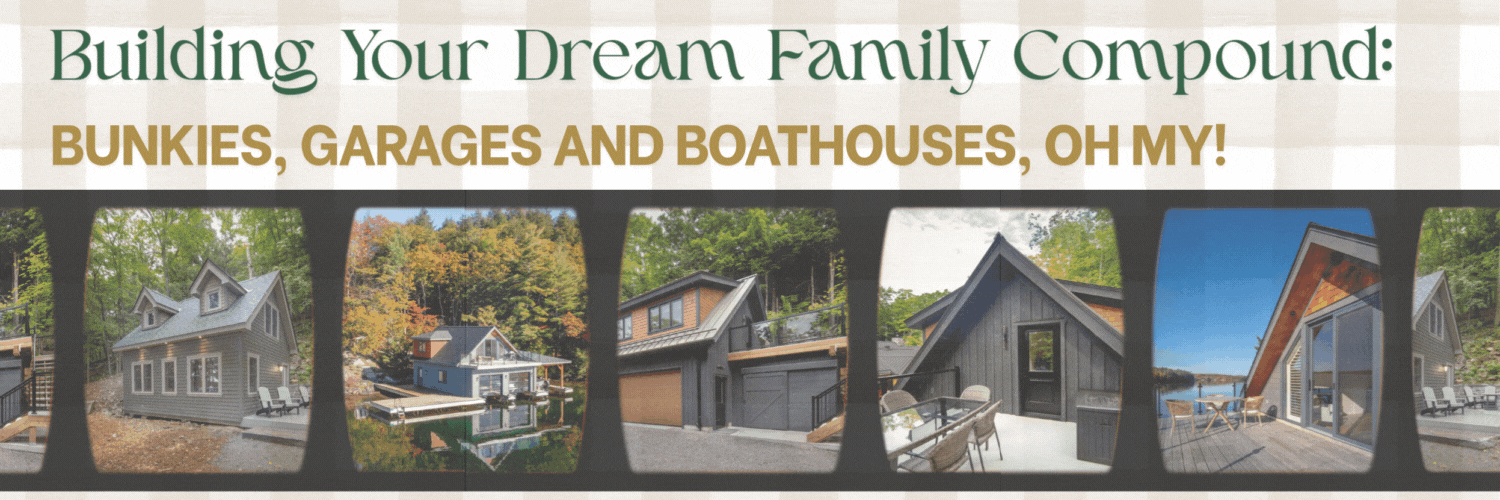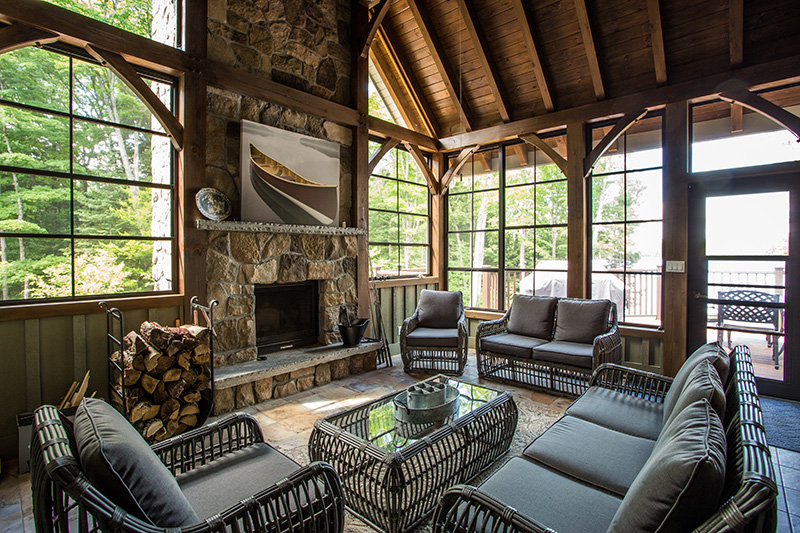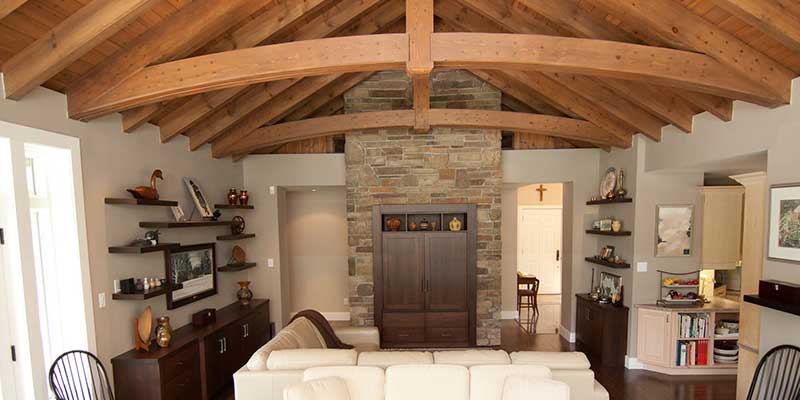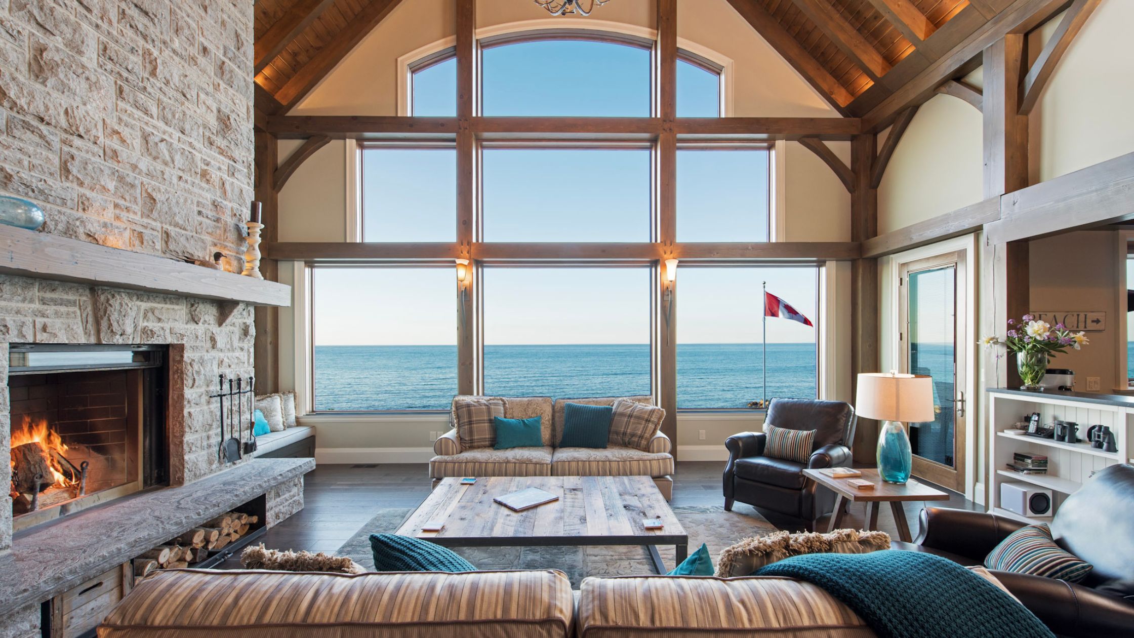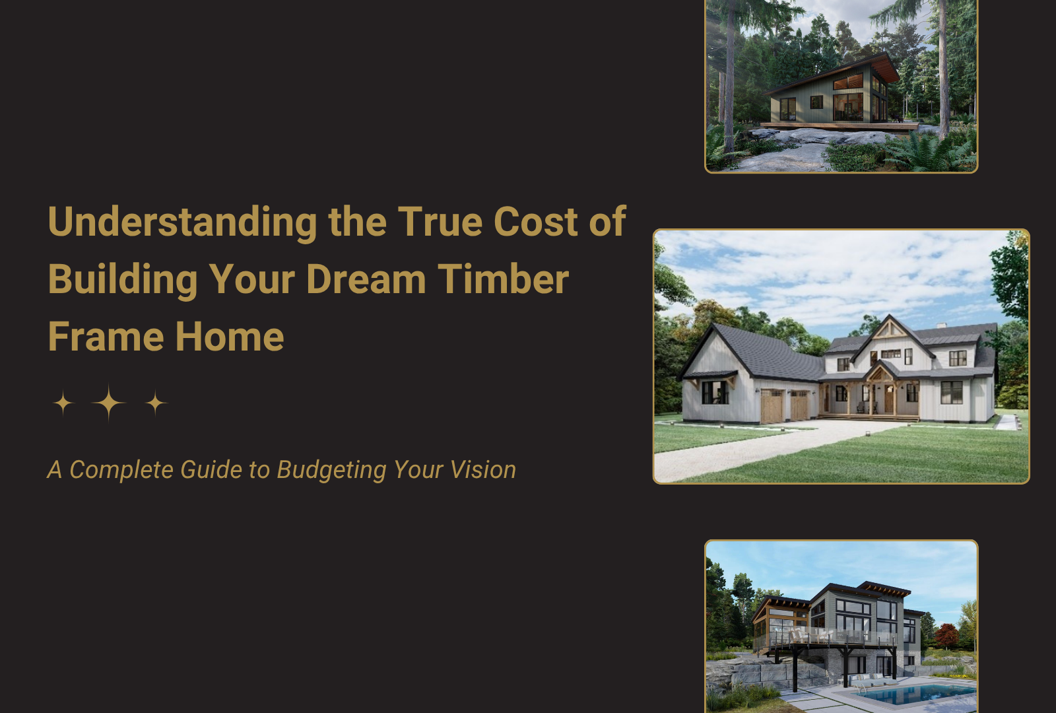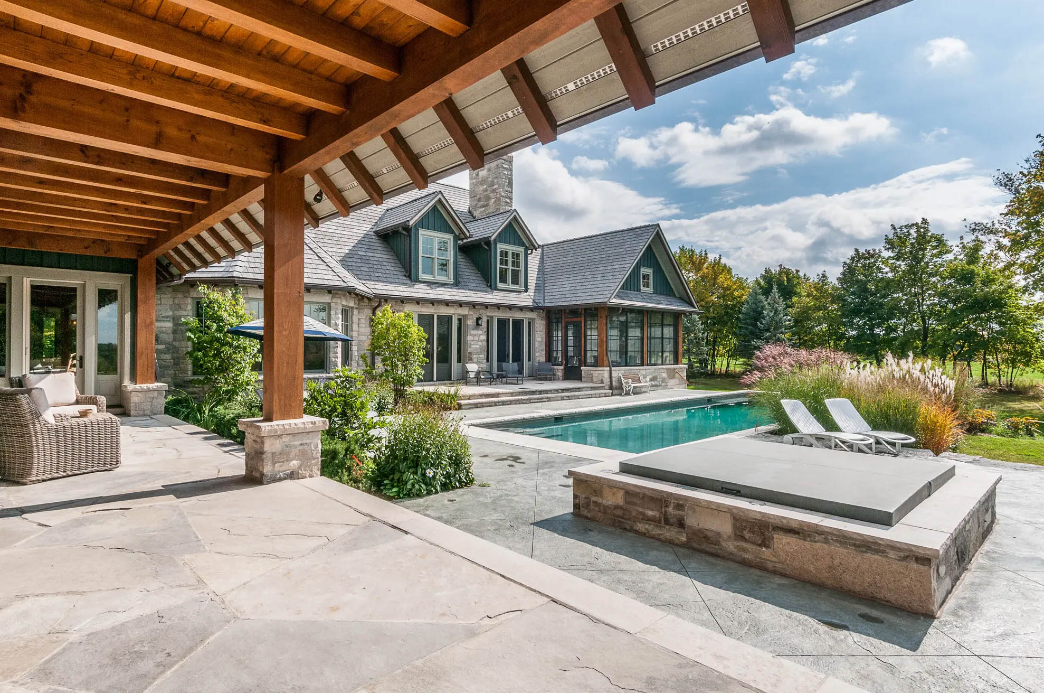Building Your Dream Timber Frame Home by the Water
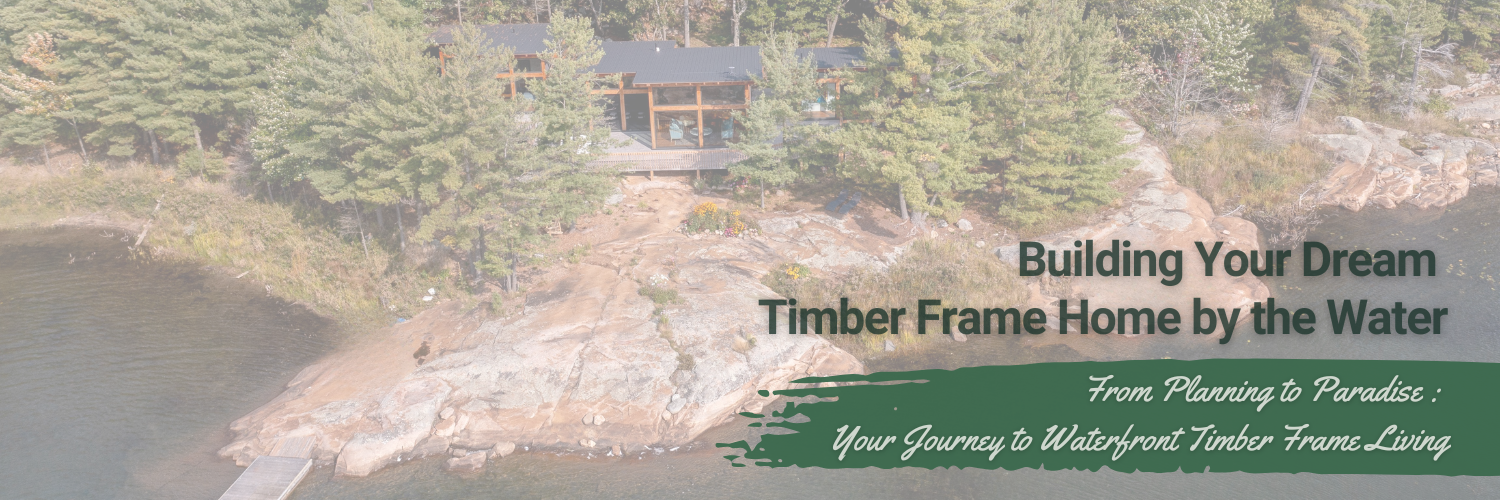

There's something undeniably magical about waking up to the gentle lapping of waves against the shore or the serene reflection of morning light dancing across a pristine lake. For discerning homeowners who envision their ideal retreat – or even primary residence – nestled along the waterfront, timber frame construction offers the perfect marriage of natural beauty, structural integrity, and timeless craftsmanship.
Whether you're contemplating a lakeside cottage on a secluded bay, an island getaway accessible only by boat, or a sophisticated waterfront estate with panoramic lake views, building a custom timber frame home by the water presents unique opportunities and considerations that set it apart from traditional construction projects.
The inherent characteristics that make timber frame construction so appealing – exposed wooden beams, open floor plans, and a strong connection to nature – are particularly well – suited to waterfront settings. In Ontario's cottage country and along the Great Lakes, discerning buyers appreciate both the environmental benefits and the aesthetic appeal of natural materials that complement the stunning natural landscapes.
The natural wood elements create a seamless transition between the built environment and the surrounding landscape, whether that's a rocky shoreline, sandy beach, or forested lakeshore.
Modern waterfront timber frame construction incorporates sustainable design principles that minimize environmental impact while maximizing efficiency and comfort:
At Normerica, environmental responsibility is woven into the fabric of our business philosophy.
Since 1979, Normerica has been leading the way. We’re passionate about marrying the tried-and-true craftsmanship of a timber frame home with the latest in building science and technology. We design to achieve homes that are not only beautiful in design, but energy efficient, eco-conscious, and long lasting.
As an Official Supporter of Forests Canada, a portion of the proceeds from every Normerica project is donated to support restoration efforts nationwide and contribute to their ambitious goal of planting more than three million trees in 2025. This partnership ensures that every waterfront timber frame home we build contributes directly to forest conservation and restoration efforts across Canada.
Building by the water introduces a complex web of regulations that don't apply to inland construction. Waterfront properties in Ontario are heavily regulated. Conservation authorities, municipalities, and sometimes even cottage associations impose rules to protect the environment and ensure responsible shoreline development. Common restrictions include:
For many homeowners, navigating these overlapping rules can be overwhelming.
Early consultation with local planning authorities and Conservation Authorities is essential for project success, as approval processes can be lengthy and requirements vary significantly between jurisdictions.
Successful waterfront timber frame projects require careful attention to site-specific factors that influence both the design process and long-term performance of the structure.
Plenty of floor-to-ceiling windows and strategically placed dormers allow natural light to flood interior spaces. Strategic placement of large windows, glass doors, and outdoor living spaces can frame spectacular water views while bringing natural light deep into the interior.
Waterfront timber frame homes should seamlessly integrate indoor and outdoor living spaces to fully capitalize on their unique setting.
An expansive covered deck and several patio spaces are perfect spots for lounging and conversation. Thoughtfully designed outdoor spaces extend the living area and provide multiple vantage points for enjoying water views.
Building in waterfront locations presents unique logistical challenges that require careful planning and coordination.
Waterfront timber frame construction represents a significant investment that requires careful consideration of both upfront costs and long-term factors.
The complexity of waterfront timber frame construction requires a team of professionals with specific experience in both timber framing and lakefront construction challenges. Essential team members include experienced timber frame designers who understand traditional techniques and modern engineering requirements, waterfront construction specialists familiar with unique logistics and regulations, Conservation Authority and environmental consultants to navigate Ontario's permitting processes, and marine engineers for projects requiring docks or water-related infrastructure.
With more than 40 years of experience building custom timber frame homes across Ontario, Normerica is the partner you can trust to bring your lakefront vision to life—beautifully, sustainably, and without unnecessary stress.
By choosing Normerica, you gain:
Building a timber frame home by the water represents more than just construction – it's about creating a sanctuary that connects you with nature's most captivating elements while providing the comfort, security, and craftsmanship you expect from a luxury home.
While waterfront construction presents unique challenges, working with experienced professionals who understand both timber framing and lakefront construction ensures your project will not only meet these challenges but exceed your expectations. Normerica is the partner you need to help you navigate these challenges.
Since 1979, Normerica has created the highest quality timber frame homes and buildings across North America and around the world. Our decades of timber frame experience and expert in-house design capabilities have given us the ability to offer a high level of customization and design flexibility – a key advantage of timber frame homes and post and beam construction.
no one can see this except for nate.
