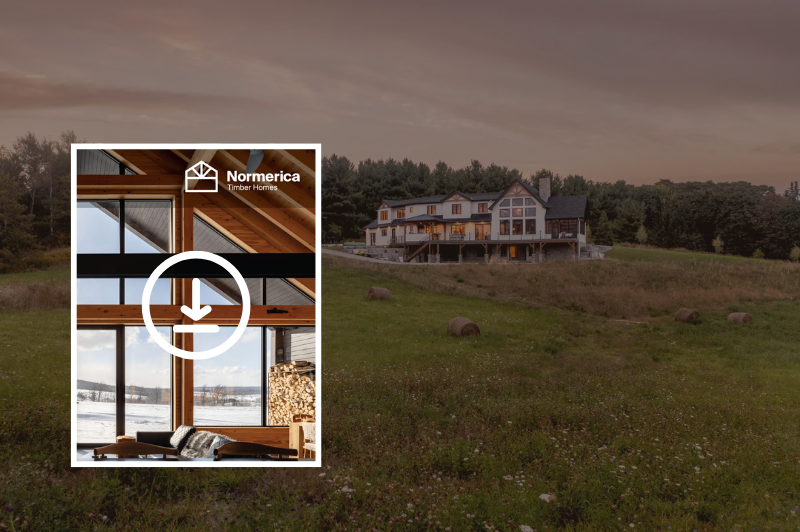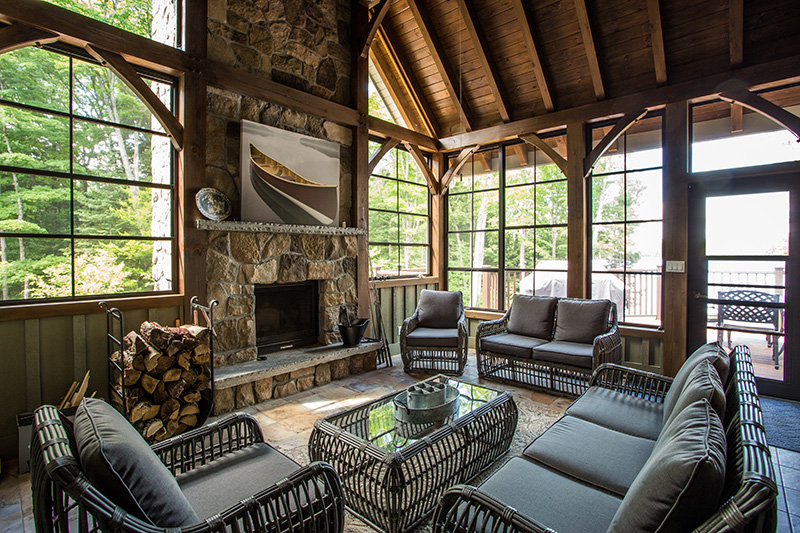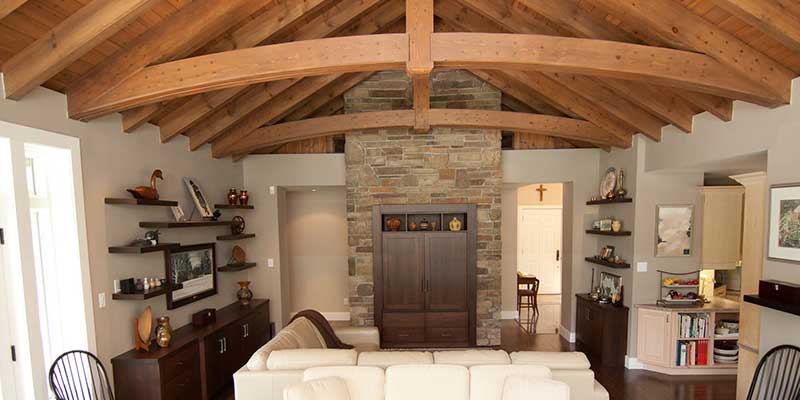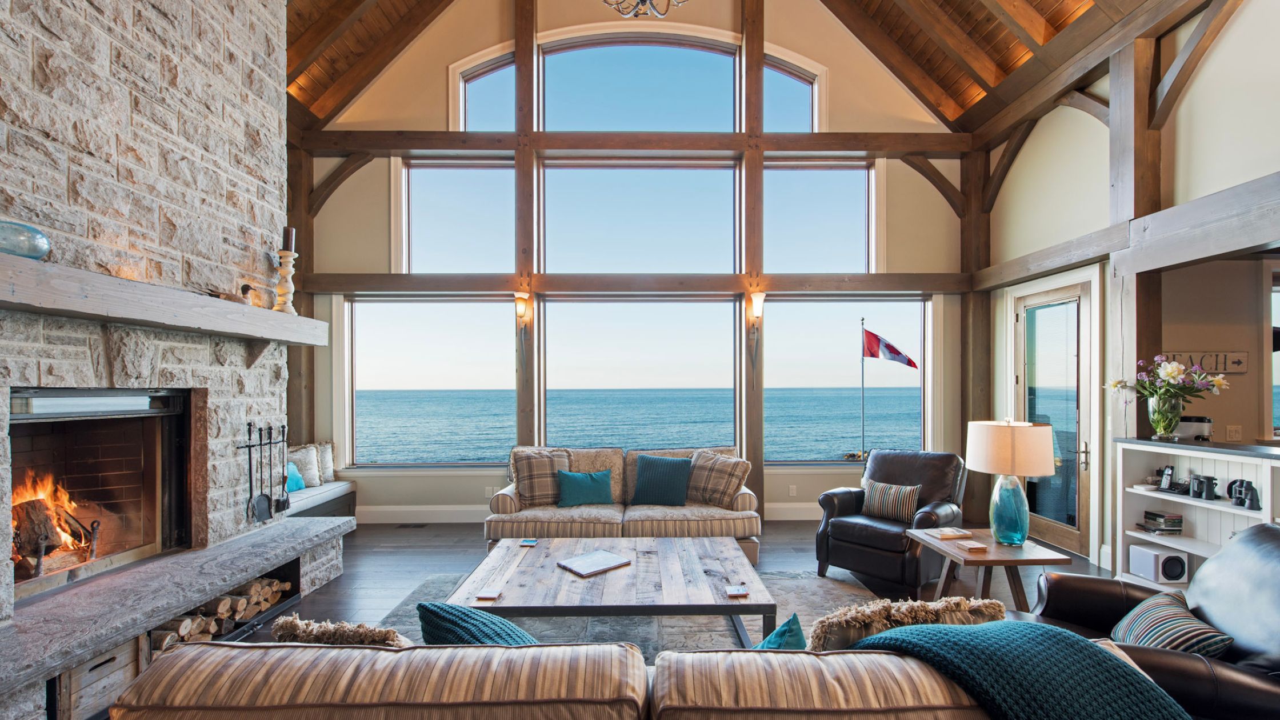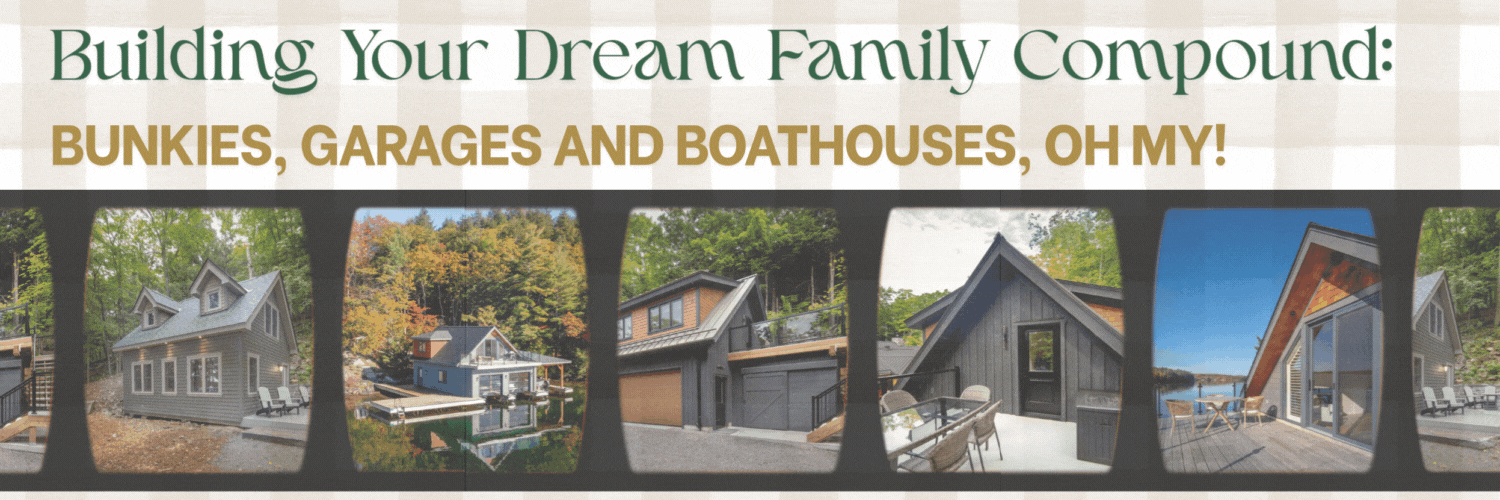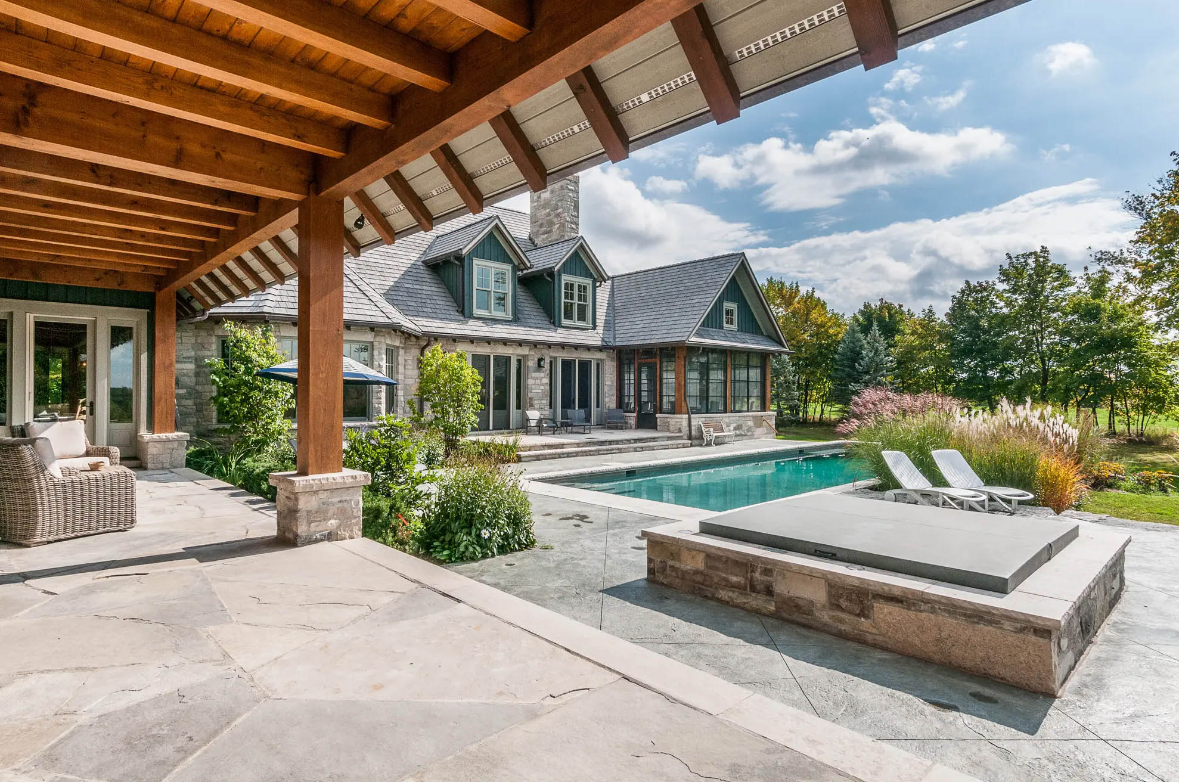Top 10 Normerica Custom Timber Frame Home Designs: Full 1½ Storey For More Space
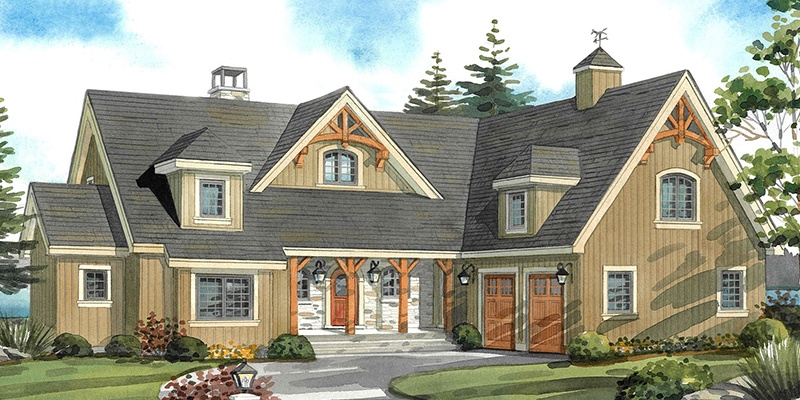

The Top 10 countdown of Normerica Homes continues. This post highlights the view-enhancing appeal of the Prow cottage home plan. For sites with a spectacular view, Normerica’s Prow design lets you capture all the splendour. Here are two of our most popular Prow designs that make the most of a magnificent view from all angles.
#7. The Kenora 3545
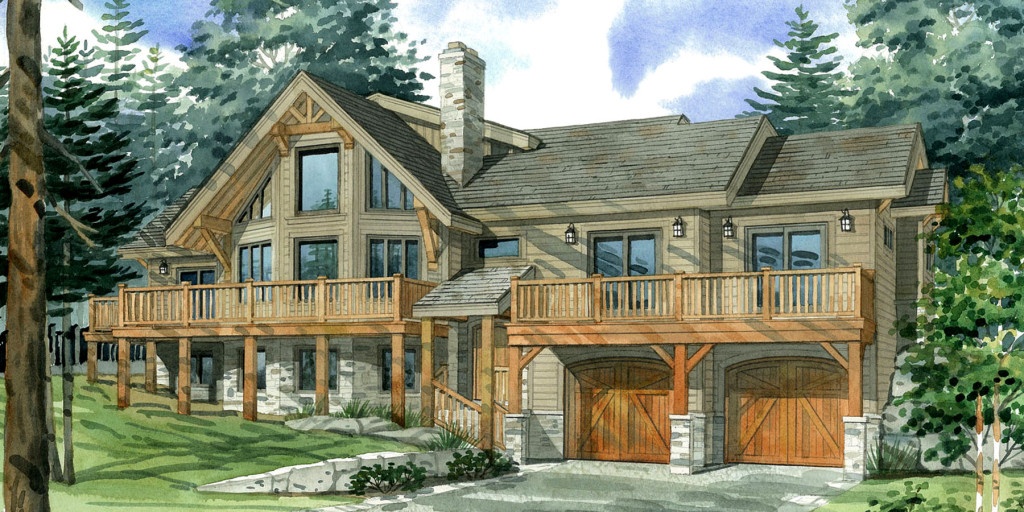
2045 sq.ft. Prow
The prow-fronted Great Room in this timber frame combination house features a cathedral ceiling and a massive expanse of windows. The open concept kitchen and dining room spills out onto a large deck. Multiple walkouts to deck areas on the main floor creates a comfortable indoor/outdoor appeal. There’s plenty of space for a large family or weekend guests with three bedrooms on the main floor, including a primary ensuite with deck walkout, plus a 2nd floor loft with a TV hangout area open to the living room below. The attached 2-car garage brings you inside on the lower level where an unfinished basement offers an additional 1100 sq.ft. of living space including additional bedroom, bath, laundry, sauna and family room.
#6. The Hughes 3524
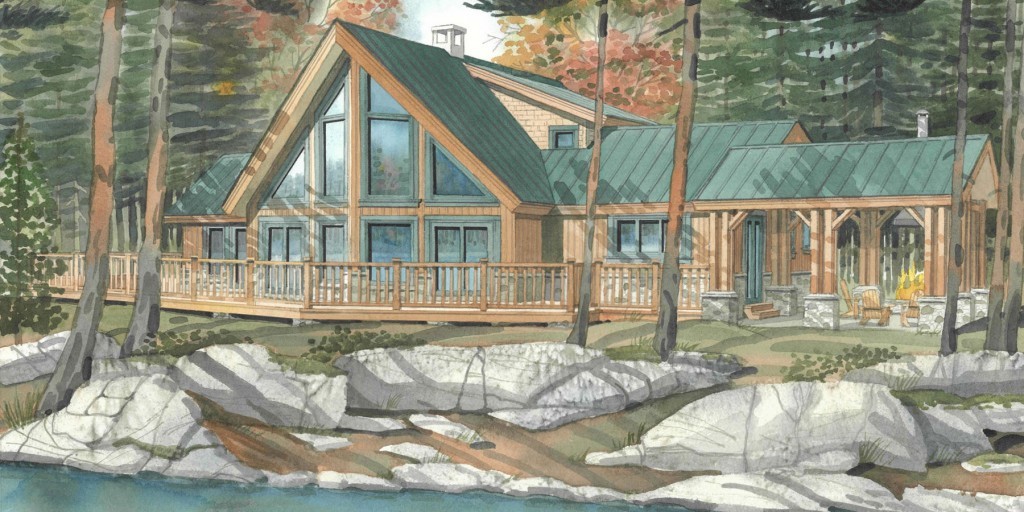
2607 sq.ft. Prow
This timber frame combination house with a Colorado Overhang and step facia features a timber frame entry porch and beautiful wraparound deck. The open concept great room/dining room is framed with a cathedral ceiling. The main floor primary suite allows for single floor living. When weekend guests or family arrive, the two upstairs bedrooms and bathroom can accommodate everyone comfortably. The optional basement level offers 1,952 sq.ft. of additional living space including 3 bedrooms, bath, exercise room and large recreational space.
Stay tuned for next week’s post featuring the beauty of the bungalow as we take a look at #5, #4 and #3 Bungalow designs in our Top 10 Normerica Custom Timber Frame Home Designs.
– Normerica is a custom homebuilder creating authentic timber frame homes for local and export markets since 1979 from our home office in Ontario. Explore over 50 award-winning cottage & custom home plans just by visiting the design section on our website.
Since 1979, Normerica has created the highest quality timber frame homes and buildings across North America and around the world. Our decades of timber frame experience and expert in-house design capabilities have given us the ability to offer a high level of customization and design flexibility – a key advantage of timber frame homes and post and beam construction.
no one can see this except for nate.
