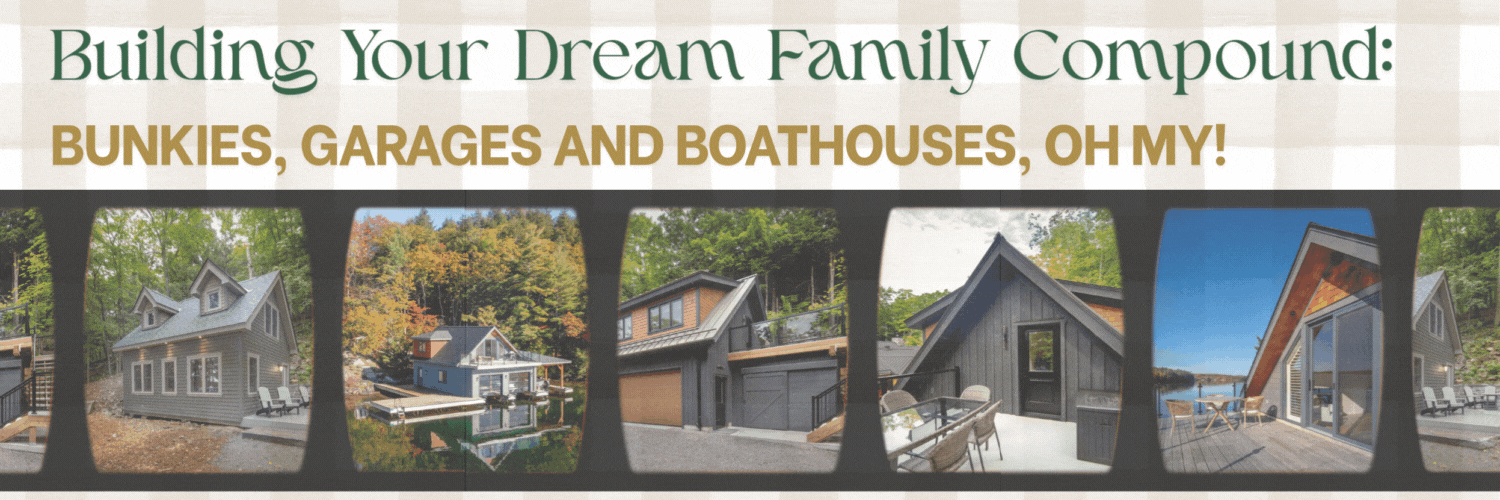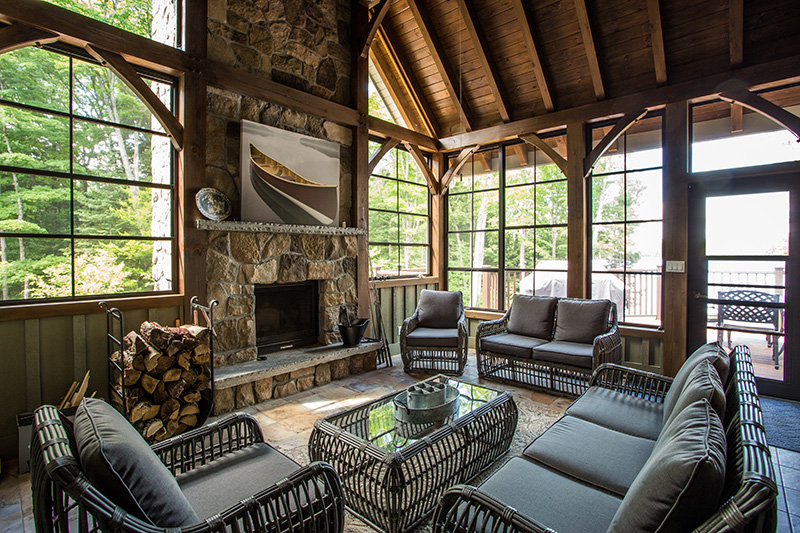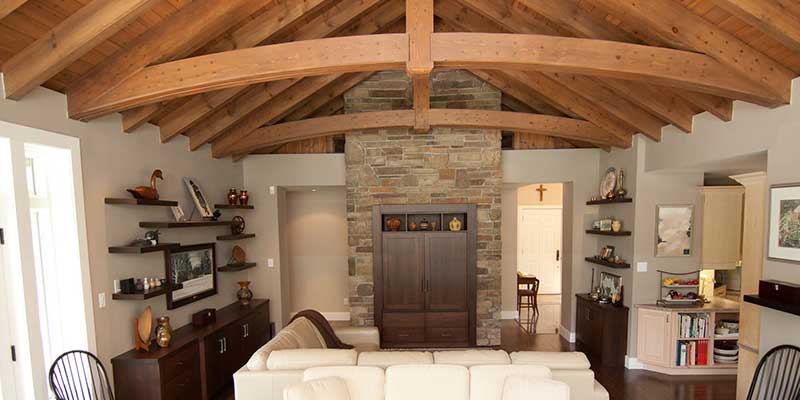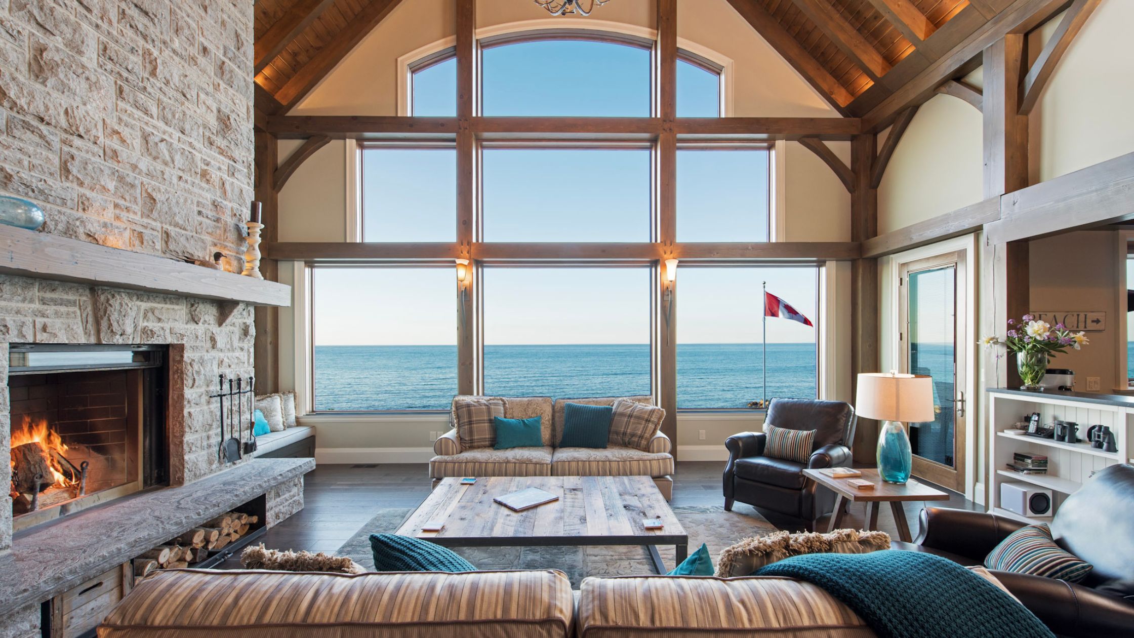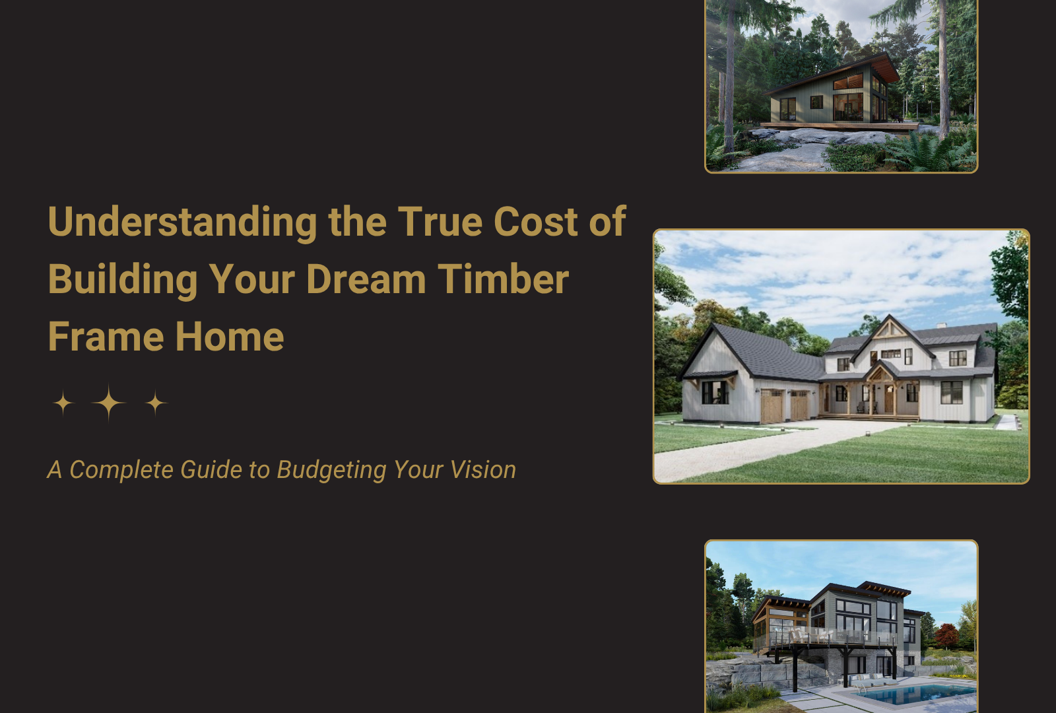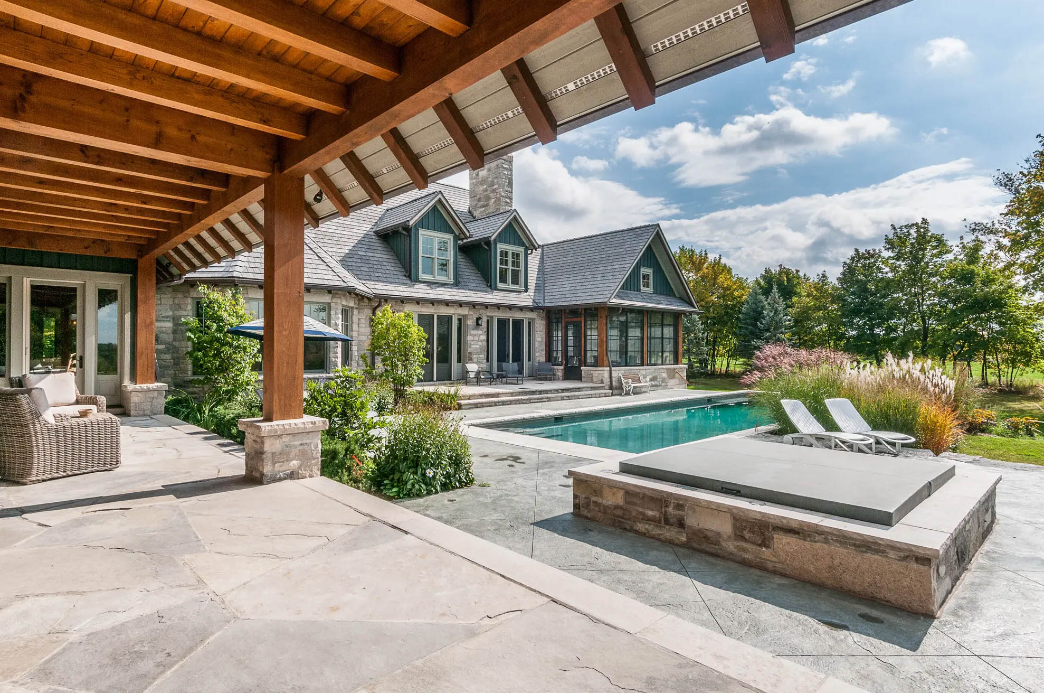Cardinal Golf Club, Kettleby, On
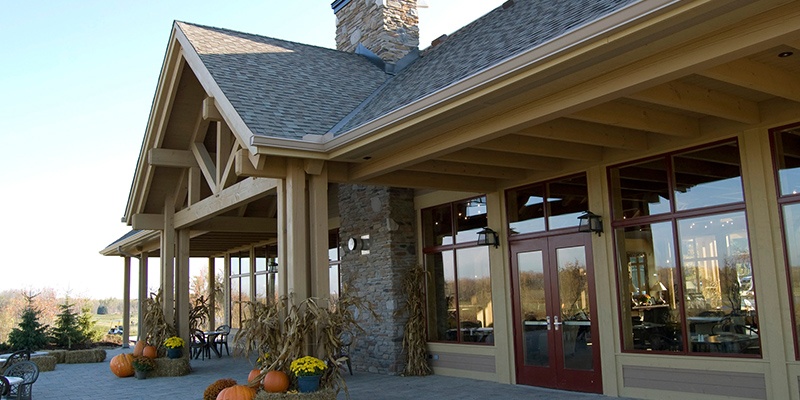

Perched perfectly on a rise in the natural landscape, construction is now underway of this stunning Normerica clubhouse featuring a contemporary timber design with a dramatic vaulted ceiling, showcasing the towering strength and beauty of the exposed Northern White Pine posts and beams.
The 7,500 sq.ft.-plus clubhouse is highlighted by timber to timber windows that offer scenic panoramic vistas of the picturesque new RedCrest Course and a cozy 1,500 sq.ft. covered porch area where golfers will be able to enjoy the views while relaxing before or after a round of golf.
Men’s and women’s locker rooms, a state-of-the art kitchen, lounge areas, elevator access, an open concept pro shop and a casual dining area with a bar overlooking the course are just a few of the other key features.
The clubhouse is extremely energy efficient with increased wall and roof insulation that results in an energy efficiency rating that is 33 per cent above the norm.
Save time and money by choosing Normerica as your single source supplier for engineering, manufacture and construction of heavy timber structures.
We can work with individual project owners or we can team up with an architect if someone is looking for a timber frame design and we’re happy to work with existing clubs that might be considering an addition.
For further details on timber frame clubhouses, please contact David McFarlane at : 1-800-361-7449 ext.230 d.mcfarlane@normerica.com
Since 1979, Normerica has created the highest quality timber frame homes and buildings across North America and around the world. Our decades of timber frame experience and expert in-house design capabilities have given us the ability to offer a high level of customization and design flexibility – a key advantage of timber frame homes and post and beam construction.
no one can see this except for nate.
