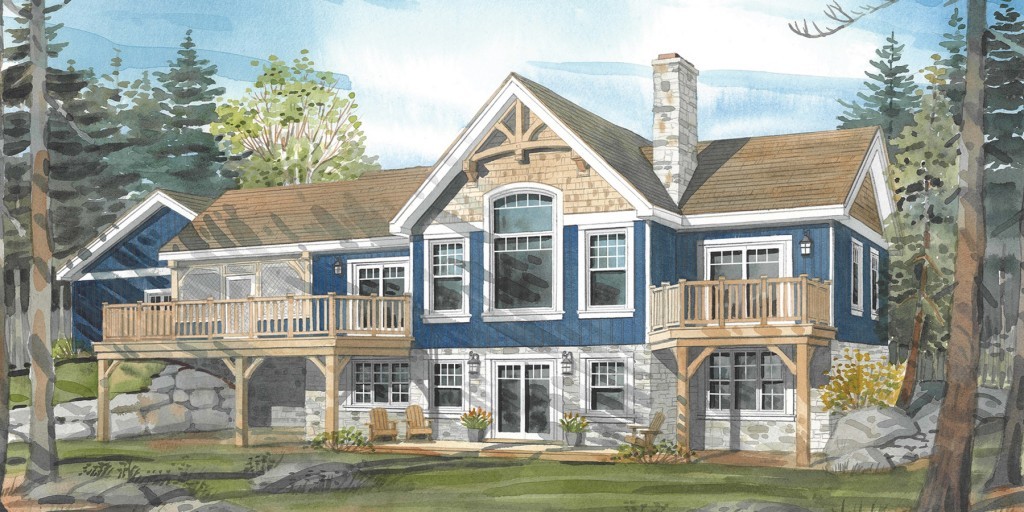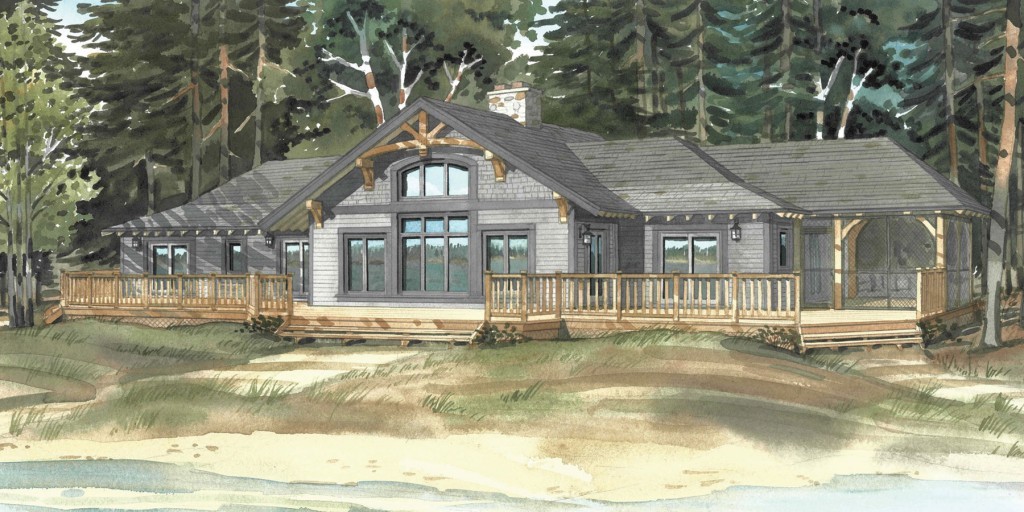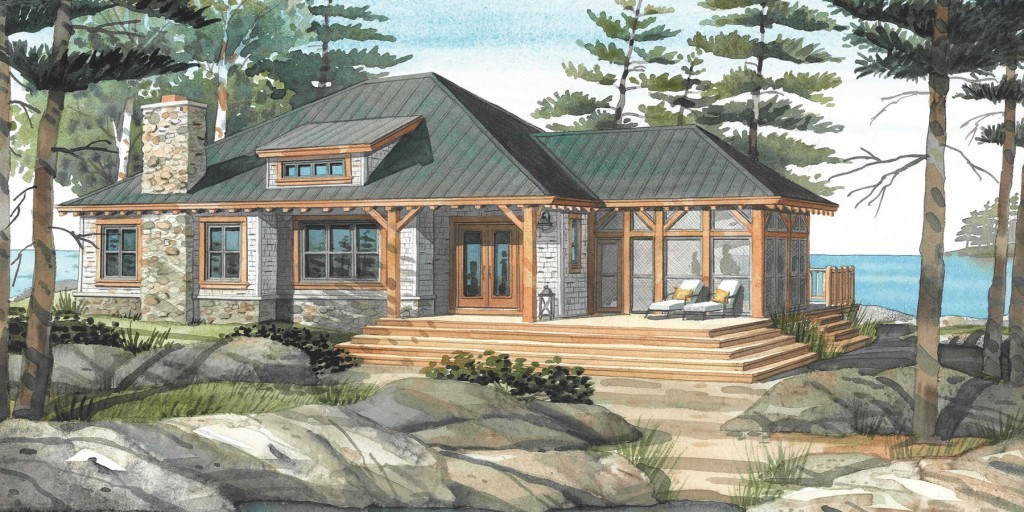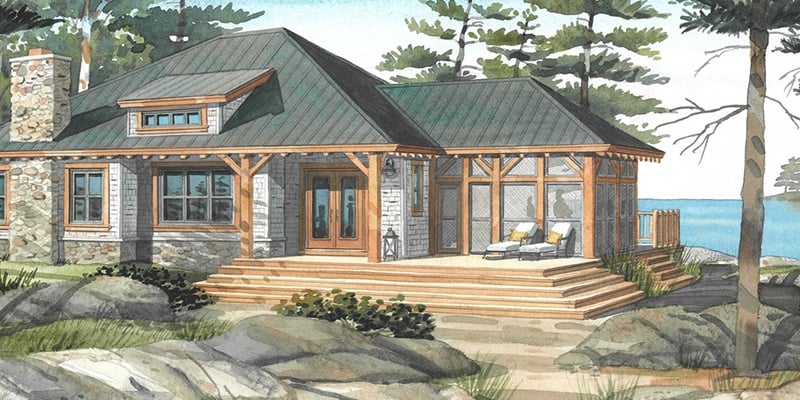Our Top 10 countdown of Normerica Timber Frame Homes continues. This time we explore the convenience of centralizing most of your day-to-day living on one main level with Normerica’s innovative bungalow house plans. Many of the Normerica timber frame home designs include large decks or multiple deck walkout areas that create a seamless flow of outdoor and indoor spaces. Here is the lowdown on three of our most popular bungalow designs that elevate your home ownership experience.
#5. The Addington 3472

1439 sq.ft. bungalow floor plan
The bungalow design of this timber frame combination home focuses most of your daily living on the main floor with two bedrooms, a cathedral ceiling great room, foyer and bathroom, and walkout to a screened porch and deck. The main floor primary suite has a walkout to its own deck. On a site with a steeped elevation, a lower level walkout provides additional living space with 2 additional bedrooms, bathroom, office and family room.
#4. The Burchell 3577

2064 sq.ft. bungalow house design
This handcrafted timber frame combination bungalow house plan creates a comfortable indoor/outdoor experience on the main floor with access to the wraparound deck from almost any room and a timber frame screened porch. On the main floor there’s an open concept kitchen/dining room, a cathedral ceiling great room and foyer with central fireplace, a spacious ground floor primary suite that can take full advantage of the view, plus two additional bedrooms. The basement level runs the full length of the design and packs in plenty of living space with 2 more bedrooms, 1-1/2 baths, large entertaining area, sitting area, separate games room, exercise room, office, mechanical and storage.
|
#3. The Baril 3514

2041 sq.ft. bungalow house plan
The classic cottage appeal of this timber frame combination house with its cascade overhang and timber frame entry porch makes it one of our most popular bungalow house plans. The large great room/dining area features a cathedral ceiling, open concept kitchen, and three bedrooms. The 1,780 sq.ft. basement level offers 2 additional bedrooms, exercise room, over-sized recreation room and family sitting area.
Stay tuned for the final post in our countdown series of the Top 10 Normerica Custom Timber Frame Home Designs when we look at designs #2 and #1 for full 1 ½ storey cottage home plans.
– Normerica is a custom homebuilder creating authentic timber frame homes for local and export markets since 1979 from our home office in Ontario. Explore over 50 award-winning cottage & custom home plans just by visiting the design section on our website.
About Normerica
Since 1979, Normerica has created the highest quality timber frame homes and buildings across North America and around the world. Our decades of timber frame experience and expert in-house design capabilities have given us the ability to offer a high level of customization and design flexibility – a key advantage of timber frame homes and post and beam construction.
Recent Posts
Categories
- Blog
- Budgeting for a custom home
- Bungalow
- Cabin
- Cathedral Ceiling
- Chalet
- Choosing a Custom Home Builder
- Clerestory Windows
- Construction Financing
- Contemporary Homes
- Cost of Building a Timber Frame Home
- Cottage
- Cottage Life Show
- Environmentally Friendly Home
- family cottage
- Featured Publications
- Great Room
- Green Building
- Green House
- House Designs
- House Plans
- How To Build A Custom Home
- lakeside cottage
- Log Home
- Modern Farmhouse
- Modern House Plans
- Net Zero Homes
- Post and Beam Construction
- Promotions
- Screened-In Porch
- Shows
- Timber Frame Homes To Love
- Timber Frame House Plans
- Timber Framing Experts
- Traditional House Plans
- Waterfront Cottage
- Wrap Around Porch
